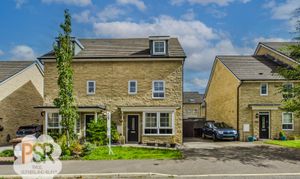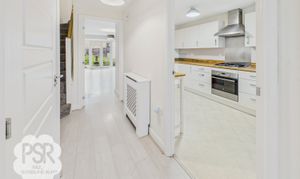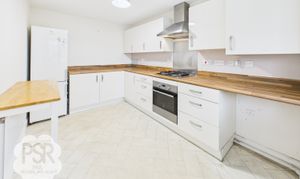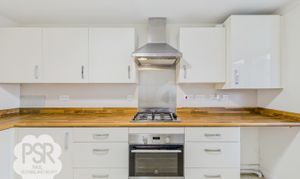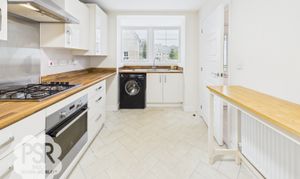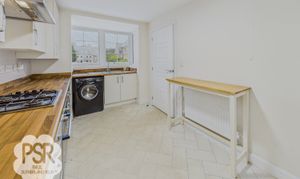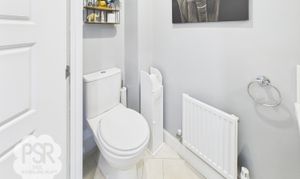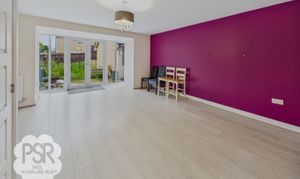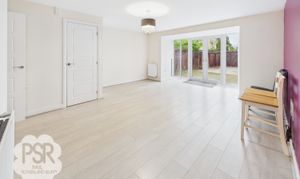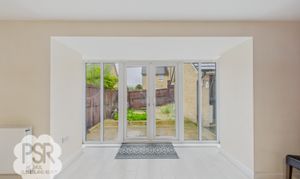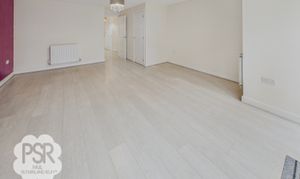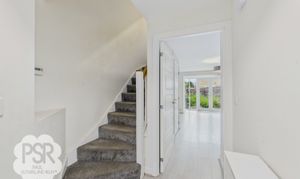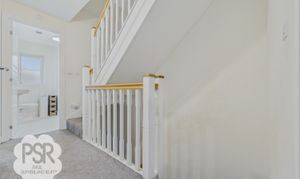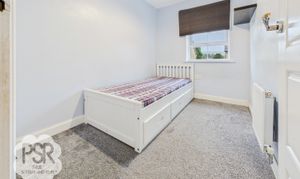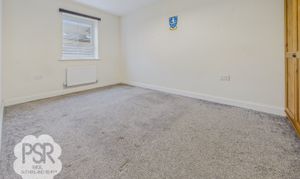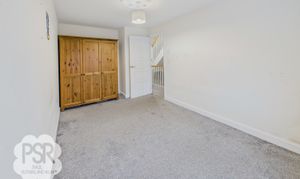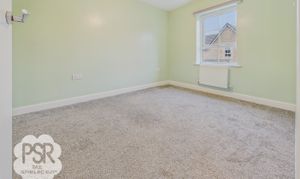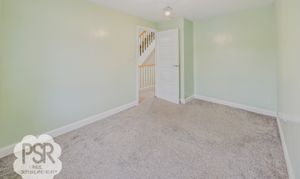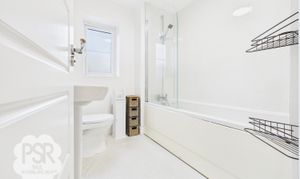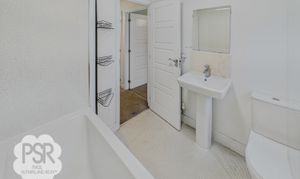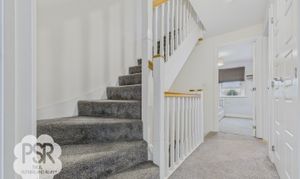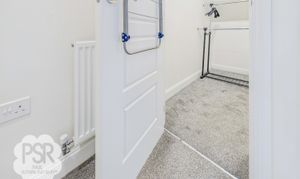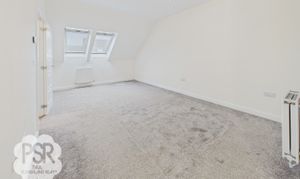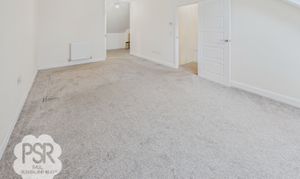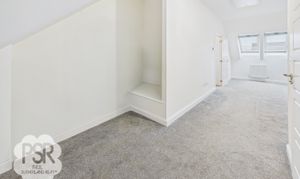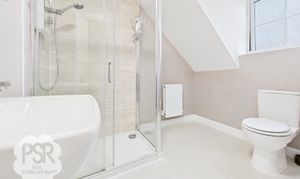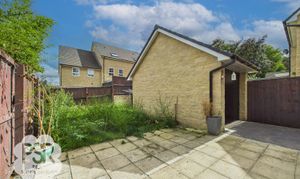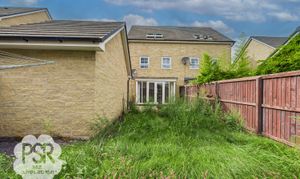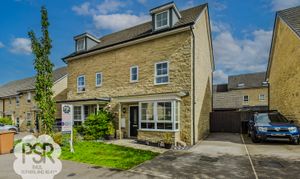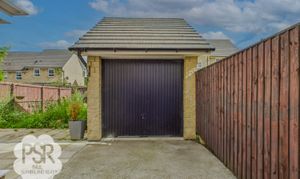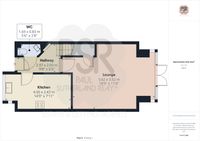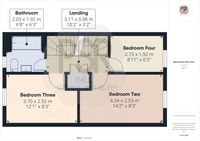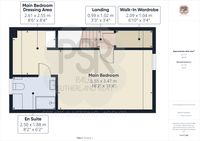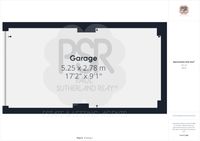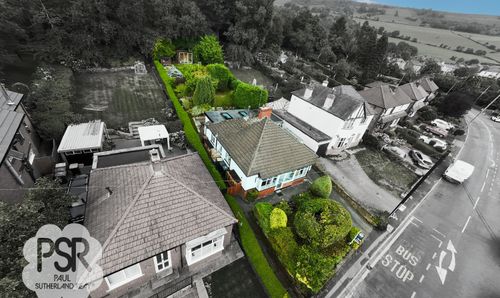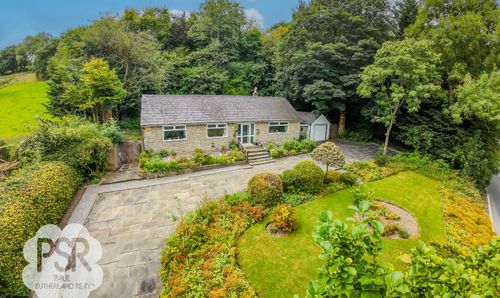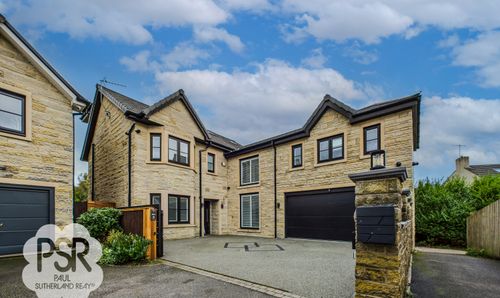Book a Viewing
To book a viewing for this property, please call PSR Estate and Lettings Agents, on 01663 738663.
To book a viewing for this property, please call PSR Estate and Lettings Agents, on 01663 738663.
4 Bedroom Semi Detached House, Sovereign Way, Chapel-En-Le-Frith, SK23
Sovereign Way, Chapel-En-Le-Frith, SK23
.png)
PSR Estate and Lettings Agents
37-39 Union Road, New Mills
Description
Step outside to discover a private oasis, where a fenced rear garden beckons with its lawn and stone-paved patio area, ideal for al fresco entertaining. A convenient drying area situated at the rear of the garage ensures practicality year-round. The front of the property greets you with a charming small lawn and stone paved path leading to the entrance. Ample parking is provided by the tarmaced driveway, offering space for two cars, while gated access leads to the detached garage at the rear - a fantastic addition boasting an up-and-over door, mains power, and lighting, comfortably accommodating one car. The perfect combination of indoor comfort and outdoor tranquility, this property is a true gem waiting to be discovered by its next fortunate owner.
EPC Rating: B
Key Features
- NO CHAIN
- Semi Detached Stone Property
- 4 Bedrooms / 2 Bathrooms
- Gas Central Heating / Double Glazing / EPC Rating B
- Bright Modern Layout
- Off Road Parking
- Popular Location Close To Local Ammenities
- Excellent Transport LInks
Property Details
- Property type: House
- Price Per Sq Foot: £253
- Approx Sq Feet: 1,302 sqft
- Plot Sq Feet: 2,120 sqft
- Council Tax Band: C
- Tenure: Leasehold
- Lease Expiry: -
- Ground Rent:
- Service Charge: Not Specified
Rooms
Entrance Hallway
2.97m x 2.00m
Composite privacy double glazed door to the front elevation of the property, grey laminate flooring, ceiling pendant lighting, double radiator with cover, carpeted stairs to the first floor.
View Entrance Hallway PhotosKitchen
4.50m x 2.43m
Double glazed uPVC bay window with fitted Venetian blinds to the front elevation of the property, linoleum flooring, ceiling pendant lighting, radiator, matching cream wall and base units, laminate worktops, space for a washing machine, fridge freezer and tumble dryer, integrated electric oven with four ring gas hob and stainless steel extractor hood above, boiler access and a stainless steel kitchen sink with drainage and rinsing pan, contemporary mixer tap over.
View Kitchen PhotosWC
1.69m x 0.83m
Linoleum flooring throughout, ceiling pendant light, radiator, corner pedestal hand basin with chrome mixer tap over and tiled splashback, low-level push flush WC.
View WC PhotosLounge
5.62m x 3.52m
Double glazed uPVC French doors which lead onto the paved patio area, adjacent windows to the rear elevation of the property, grey laminate flooring, ceiling pendant light, two double radiators, large under stairs storage cupboard.
View Lounge PhotosLanding
3.11m x 0.98m
Carpeted flooring , modern white and oak balustrade, ceiling pendant lighting, large built-in storage cupboard.
View Landing PhotosBedroom Four
2.73m x 1.92m
Double glazed uPVC window to the rear elevation of the property with a fitted roller blind, carpeted flooring, ceiling pendant light, radiator.
View Bedroom Four PhotosBedroom Two
4.34m x 2.53m
Double glazed uPVC window to the rear elevation of the property with a fitted roller blind, carpeted flooring, ceiling pendant lighting, radiator.
View Bedroom Two PhotosBedroom Three
3.70m x 2.52m
Double glazed uPVC window to the front elevation of the property with a fitted roller blind, carpeted flooring, ceiling pendant lighting, radiator.
View Bedroom Three PhotosMain Bathroom
2.03m x 1.92m
Double glazed uPVC window with privacy glass to the front elevation of the property, linoleum flooring, ceiling mounted LED lighting and extractor fan, radiator, matching white modern bathroom suite comprising, low-level push flush WC, pedestal basin with contemporary chrome mixer tap over, panelled bath with wet-wall surrounds, and a chrome deck mounted mixer tap with shower attachment and a hinged glass shower screen.
View Main Bathroom PhotosSecond Floor Landing
0.99m x 1.02m
Carpeted flooring, ceiling pendant light, double radiator, access to the walk-in wardrobe.
View Second Floor Landing PhotosWalk-In Wardrobe
2.09m x 1.04m
Carpeted flooring, ceiling pendant light.
Main Bedroom
8.16m x 3.47m
Two double glazed uPVC Velux opening windows with integrated roller blinds to the rear elevation of the property, carpeted flooring, ceiling pendant lighting, two double radiators, large dressing area, loft access via a secure hatch.
View Main Bedroom PhotosMain Bedroom En-Suite
2.50m x 1.88m
Double glazed uPVC window with privacy glass to the front elevation of the property, linoleum flooring, ceiling mounted LED lighting and extractor fan, double radiator, matching bathroom suite comprises a low-level push flush WC, pedestal wash basin with a contemporary chrome mixer tap over, tiled splashback, walk-in double shower cubicle with a sliding glass door, tiled surround, and a wall-mounted Aqualisa electric power shower.
View Main Bedroom En-Suite PhotosFloorplans
Outside Spaces
Garden
Private fenced rear garden, laid to lawn and stone paved patio area, drying area to the rear of the garage.
View PhotosFront Garden
Small laid to lawn front garden with a stone path leading to the front door.
View PhotosParking Spaces
Driveway
Capacity: 2
Tarmaced driveway to the front and side aspect of the property with space for two cars, with gated access leading to the garage at the rear.
View PhotosGarage
Capacity: 1
Detached garage with an up-and-over door, mains power and lighting. Space for 1 car.
Location
Properties you may like
By PSR Estate and Lettings Agents
