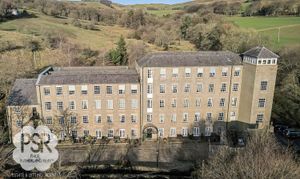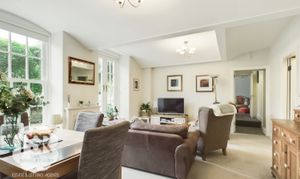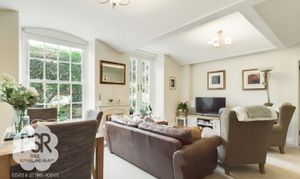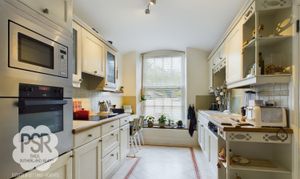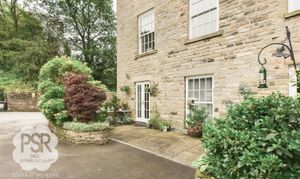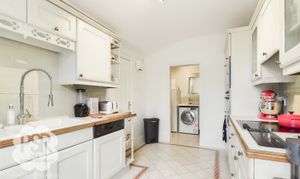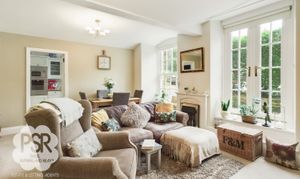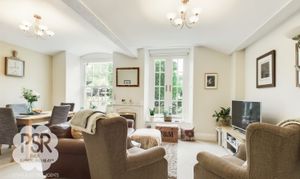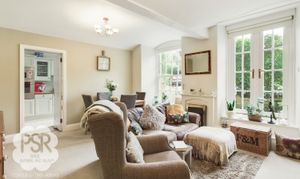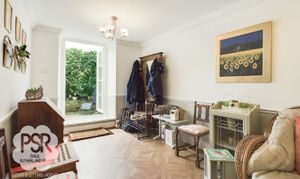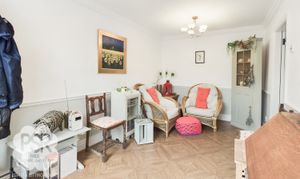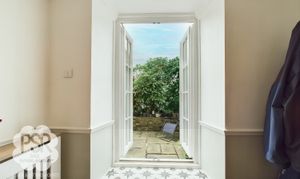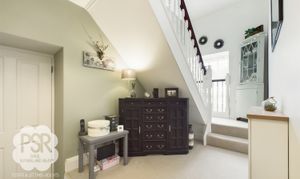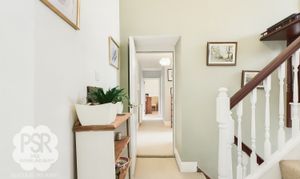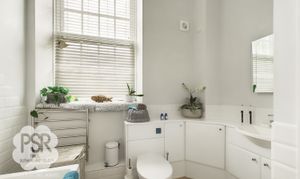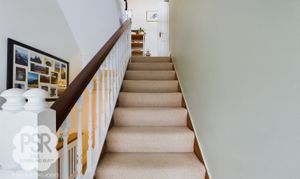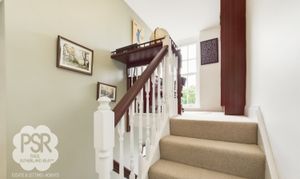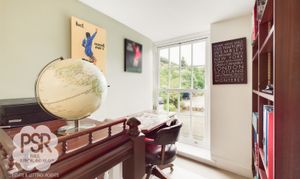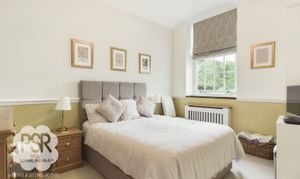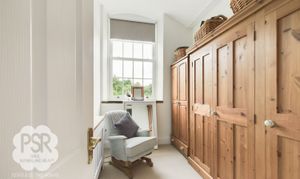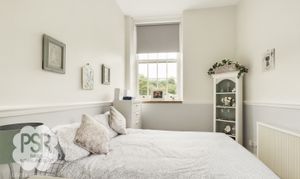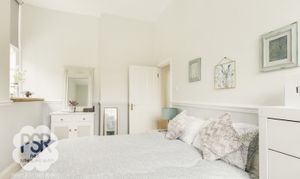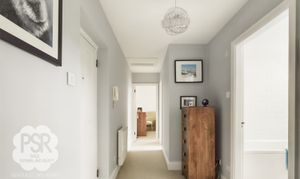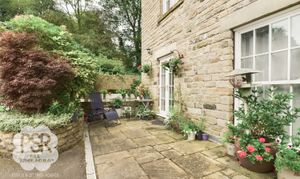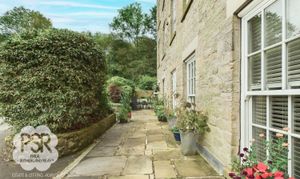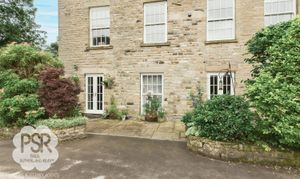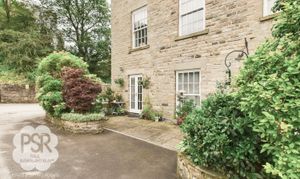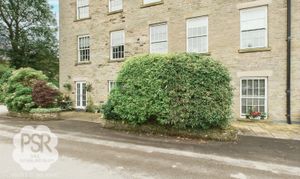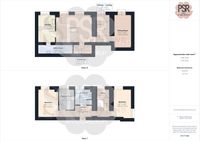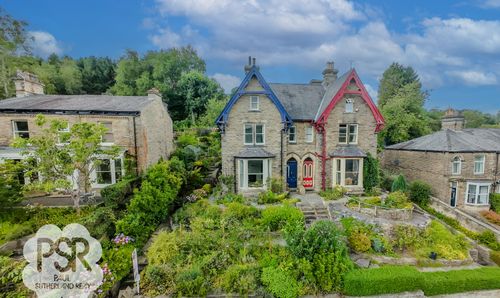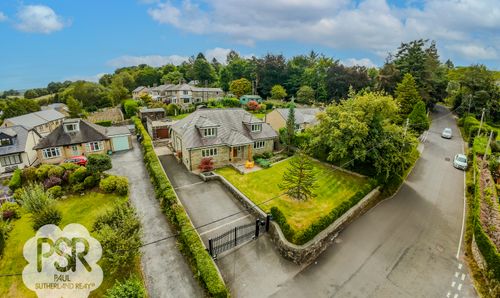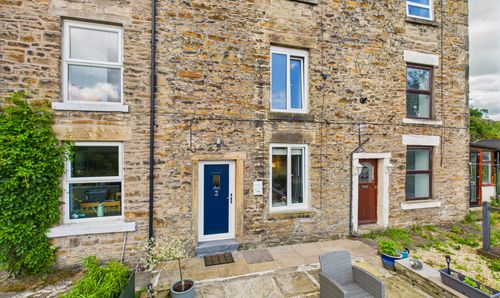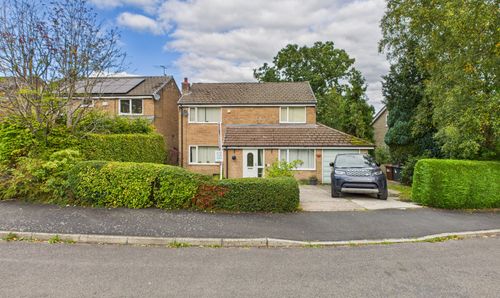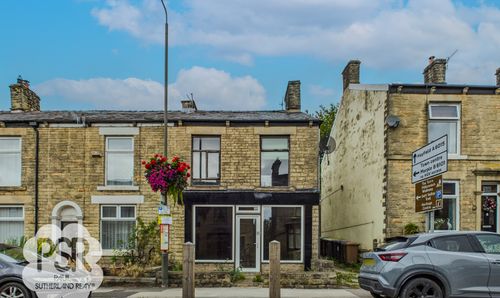Book a Viewing
To book a viewing for this property, please call PSR Estate and Lettings Agents, on 01663 738663.
To book a viewing for this property, please call PSR Estate and Lettings Agents, on 01663 738663.
3 Bedroom Apartment, Slack Lane, Little Hayfield, SK22
Slack Lane, Little Hayfield, SK22
.png)
PSR Estate and Lettings Agents
37-39 Union Road, New Mills
Description
his immaculate ground floor three-bedroom duplex apartment—larger than your average three-bed home—occupies two spacious levels within a beautifully converted period mill. Offering generous and thoughtfully laid-out accommodation, the property combines charming original character with contemporary comfort throughout.
Fully fitted with uPVC double glazing and a new heating system, the home is energy-efficient and well-insulated. Manicured communal gardens provide a peaceful setting, while the property’s private patio—accessed via full-length lounge windows and French doors—offers a perfect space to relax or entertain with breathtaking views over Lantern Pike.
The breakfast kitchen provides a warm and inviting space for everyday living, and a study area offers a dedicated space for working from home or creative pursuits. Three double bedrooms are complemented by quality finishes throughout, creating a home that balances practicality with luxury.
Located in a quiet hamlet, the apartment enjoys both privacy and community. Residents benefit from allocated parking and excellent transport links to Manchester and Sheffield. Notably, the property is leasehold, but the lease is owned by residents themselves, not an external management company—ensuring a more collaborative and cost-effective living arrangement.
Whether you're looking for style, space, or a serene location, this exceptional property ticks every box.
EPC Rating: D
Key Features
- Immaculate Three Bedroom Duplex Apartment
- Communal Lease Owned by Residents
- UPVC Double Glazing Throughout
- Beautiful Manicured Gardens
- Breakfast Kitchen
- Large Lounge With Full Length Window and French Doors
- Amazing Views Over Lantern Pike
- Pets Allowed by Application
- New Heating System
Property Details
- Property type: Apartment
- Price Per Sq Foot: £232
- Approx Sq Feet: 1,507 sqft
- Plot Sq Feet: 9,838 sqft
- Property Age Bracket: Victorian (1830 - 1901)
- Council Tax Band: TBD
- Tenure: Leasehold
- Lease Expiry: -
- Ground Rent:
- Service Charge: Not Specified
Rooms
Entrance Lobby
5.49m x 2.63m
Spacious hallway with stairs to the first floor and a uPVC double glazed sash window. Includes an electric wall heater.
Cloakroom
A useful area for storage.
Living Room
5.24m x 4.12m
A well-appointed front-facing reception room with open views. Features an electric fireplace, two uPVC double glazed sash windows, a storage heater, and a large storage cupboard.
Dining Room
5.14m x 2.63m
Versatile space with uPVC French doors opening to a stone-flagged patio. Includes a dado rail and electric heater — ideal as a dining room or secondary reception area.
Breakfast Kitchen
4.45m x 2.56m
Fitted with a range of base units and drawers, work surfaces, and a breakfast bar. Includes an inset one and a half bowl sink, electric hob, oven, extractor hood, integrated fridge and dishwasher, uPVC window, and tile-effect flooring.
Utility Room
4.56m x 2.56m
Wall and base cupboards with worktops, stainless steel sink, plumbing for washing machine and dryer, and space for a fridge/freezer. Tile effect flooring.
Landing
Accessed via telecom entry system, with electric heater, loft access, and connecting to bedrooms and office space.
Bedroom One
4.13m x 3.03m
Double bedroom with two uPVC sash windows offering countryside views to the front, and a storage heater.
Bedroom Two
4.34m x 2.67m
Double bedroom with forward-facing countryside views via uPVC sash window and a storage heater.
Stairs To Office
Small Stairs to Office Room
Bedroom Three / Dressing Room
3.08m x 2.28m
Additional bedroom or dressing space with uPVC sash window and far-reaching views.
Office
4.24m x 1.97m
Dedicated work-from-home space with built-in bookcase and uPVC sash window.
Bathroom
Modern white suite with panelled bath, chrome mixer shower over, vanity unit with sink, close-coupled WC, chrome towel radiator, airing cupboard, and uPVC window.
Floorplans
Outside Spaces
Garden
Private patio area to the front with communal grounds surrounding the property.
Parking Spaces
Allocated parking
Capacity: 1
With two parking slots
Location
Properties you may like
By PSR Estate and Lettings Agents
