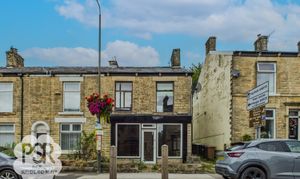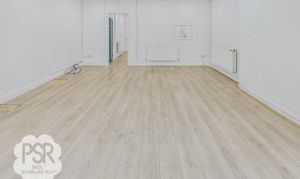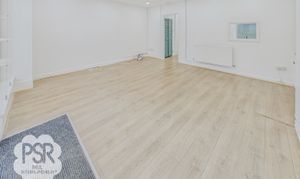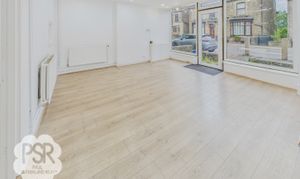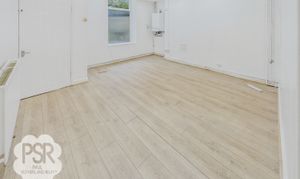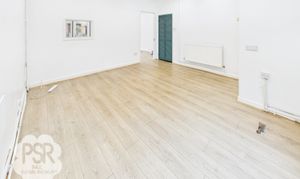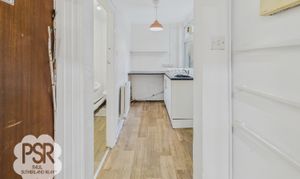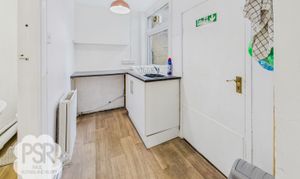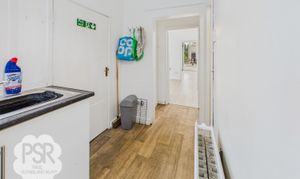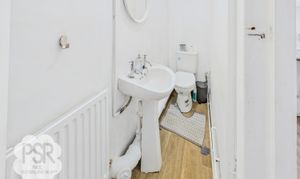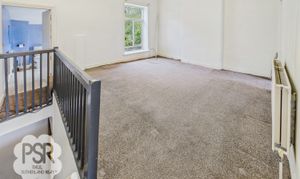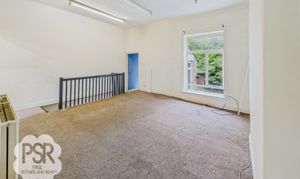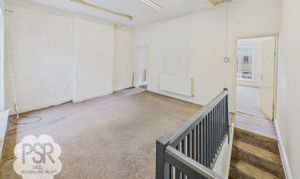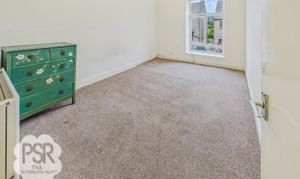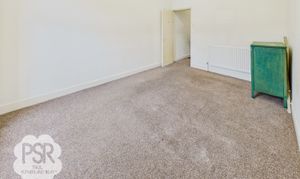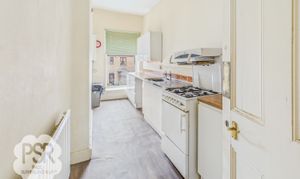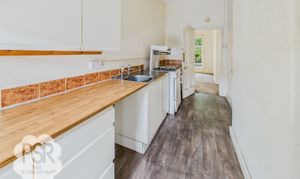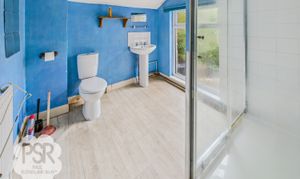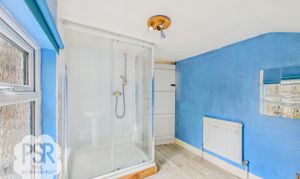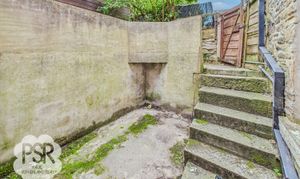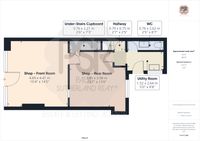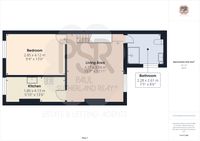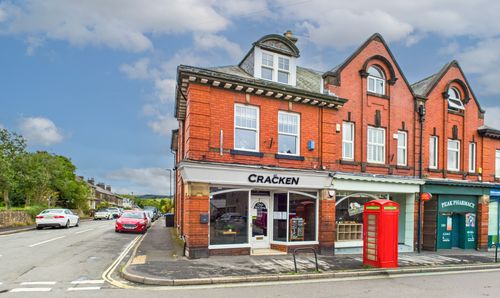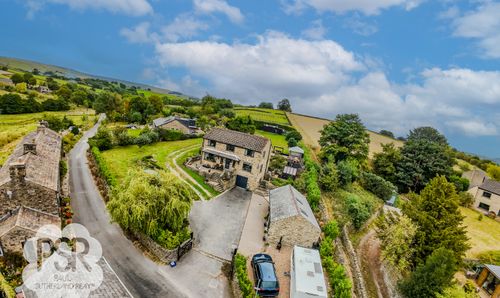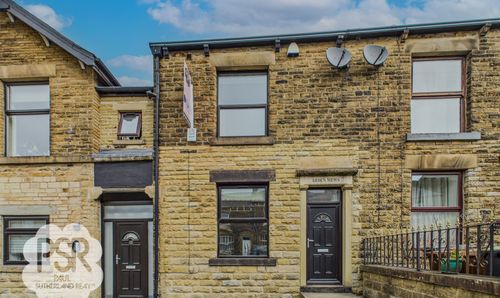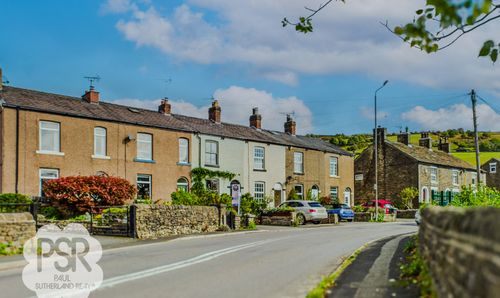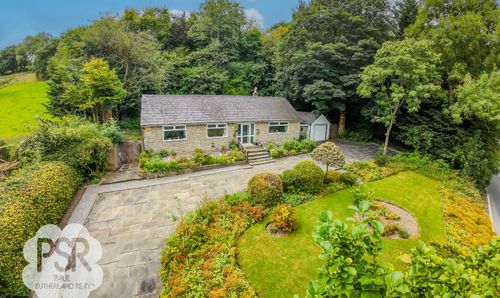Book a Viewing
To book a viewing for this property, please call PSR Estate and Lettings Agents, on 01663 738663.
To book a viewing for this property, please call PSR Estate and Lettings Agents, on 01663 738663.
Other, Albion Road, New Mills, SK22
Albion Road, New Mills, SK22
.png)
PSR Estate and Lettings Agents
37-39 Union Road, New Mills
Description
Enhancing the property's allure is the presence of outside space in the form of a yard, which allows for access to the rear of the property through an alleyway at the side. This feature not only adds a touch of charm but also provides practicality and convenience, giving occupants the opportunity to enjoy a private outdoor area within the bustling urban setting. Whether utilised for relaxation or as an additional functional space, the yard offers a retreat from the energetic surroundings, allowing residents to unwind and soak in the ambience of the locale. With its combined elements of commercial potential, residential comfort, and outdoor accessibility, this property stands as a distinctive and promising investment opportunity in a sought-after location.
Key Features
- Shop With One Bedroom Flat Above
- Registered As Two Separate Residences
- Potential To Redevelop
- Two Spacious Commercial Areas
- Kitchen and WC and Each Floor
- Prime Central Location
- Close To Transport Links
Property Details
- Price Per Sq Foot: £263
- Approx Sq Feet: 646 sqft
- Council Tax Band: TBD
- Tenure: Leasehold
- Lease Expiry: -
- Ground Rent:
- Service Charge: Not Specified
Rooms
Shop - Front Room
4.41m x 4.69m
uPVC double glazed picture windows and fully double glazed door to the front elevation of the property, oak effect laminate flooring with carpet entrance mat, two twin panel radiators, a fitted cupboard with electric panel access, and recessed ceiling spotlighting.
View Shop - Front Room PhotosShop - Rear Room
3.98m x 3.85m
Privacy single glazed window of timber frame construction to the rear elevation of the property, oak effect laminate flooring throughout, recessed ceiling spotlighting and ceiling mounted spotlighting, a twin panel radiator, boiler access, and a large under-stairs storage cupboard.
View Shop - Rear Room PhotosShop - Wc
2.62m x 0.76m
Oak effect linoleum flooring throughout, ceiling mounted lighting, a single panel radiator, an extractor fan, a low-level WC with a button flush and a Pedestal basin with stainless steel taps above
View Shop - Wc PhotosShop - Hallway
0.75m x 0.79m
Oak effect linoleum flooring throughout, and enclosed carpeted stairs to the first floor.
Shop - Kitchen
1.52m x 1.64m
uPVC double glazed window and door of solid timber frame construction to the rear elevation of the property, ceiling pendant lighting, white gloss base units with grey laminate worktops throughout, a stainless steel kitchen sink with a stainless steel mixer tap above, space for two under-counter appliances and a twin panel radiator
View Shop - Kitchen PhotosFlat - Living Area
4.77m x 3.94m
Single glazed window of timber frame construction to the rear elevation of the property, carpeted flooring throughout, fluorescent ceiling lighting, a twin panel radiator, and a grey balustrade.
View Flat - Living Area PhotosFlat - Bedroom
2.85m x 4.12m
Single glazed window of timber frame construction to the front elevation of the property, carpeted flooring throughout, florescent ceiling lighting and a twin panel radiator
View Flat - Bedroom PhotosFlat - Kitchen
1.80m x 4.13m
Single glazed window of timber frame construction with fitted Venetian blinds to the front elevation of the property, dark oak effect linoleum flooring throughout, a single panel radiator, boiler and electric panel access, ceiling pendant lighting, matching gloss white wall and base units, space for a washer dryer, a gas cooker, hardwood effect laminate worktops throughout, tiled splashbacks and a stainless steel kitchen sink with stainless steel taps above
View Flat - Kitchen PhotosFlat - Bathroom
2.28m x 2.61m
uPVC privacy double glazed window with a fitted roller blind to the rear elevation of the property, oak effect linoleum flooring throughout, ceiling mounted spotlighting, a single panel radiator, and a matching bathroom suite comprises a low-level WC with a button flush, a pedestal basin with stainless steel taps and tiled splashback above, and a double shower cubicle with a sliding glass shower door and a wall-mounted thermostatic mixer shower above with tiled shower surround
View Flat - Bathroom PhotosFloorplans
Outside Spaces
Location
Properties you may like
By PSR Estate and Lettings Agents
