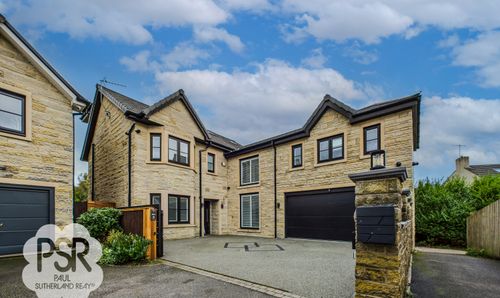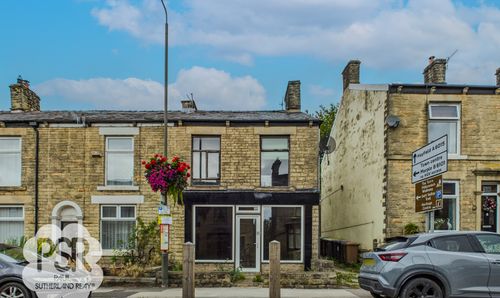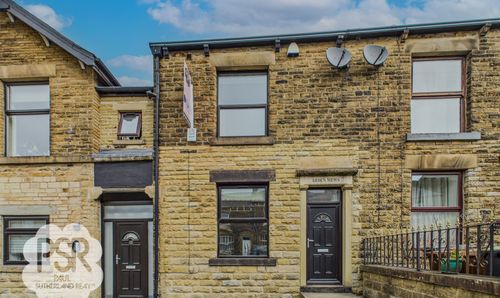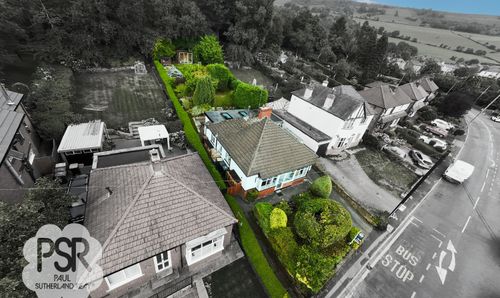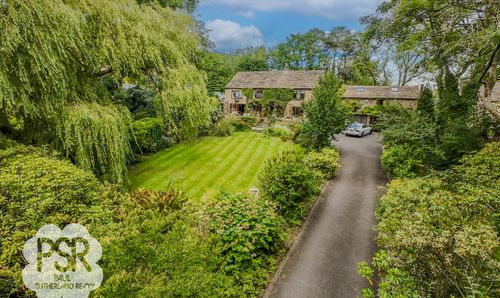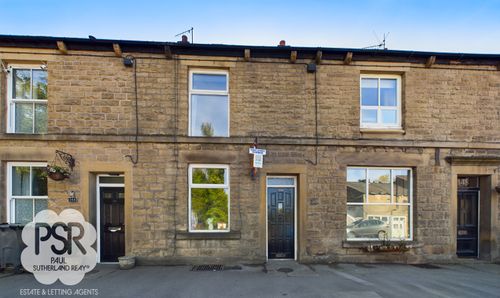Book a Viewing
To book a viewing for this property, please call PSR Estate and Lettings Agents, on 01663 738663.
To book a viewing for this property, please call PSR Estate and Lettings Agents, on 01663 738663.
2 Bedroom Mid-Terraced House, New Street, New Mills, SK22
New Street, New Mills, SK22
.png)
PSR Estate and Lettings Agents
37-39 Union Road, New Mills
Description
Nestled in a highly sought-after central New Mills location, this well-sized two-bedroom stone-built mid-terrace property offers the ideal blend of comfort, practicality, and convenience. With excellent transport links, off-street parking, and no onward chain, it presents an exceptional opportunity for first-time buyers, families, or professionals.
Internally, the home is both spacious and functional, boasting two reception rooms, gas central heating, and double glazing throughout. The EPC rating is to be confirmed, but the layout and features already make this a well-equipped and adaptable living space.
To the rear, a concrete flagged patio provides a great space for outdoor dining or relaxing, with the added benefit of an external water supply. Steps lead down to a gravelled area with a timber shed, perfect for storage or gardening use.
At the front, a raised flagged driveway offers off-street parking for one vehicle, adding to the home’s convenience. Whether you're enjoying a morning coffee on the patio or taking advantage of the property's low-maintenance outdoor space, this charming home is ready to be enjoyed and enhanced.
Early viewing is strongly advised to fully appreciate the potential on offer in this well-positioned, characterful home.
EPC Rating: D
Key Features
- Well-Sized Two-Bedroom Stone-Built Mid-Terrace Property in Central New Mills
- Two Spacious Reception Rooms
- Double Glazed Throughout with Gas Central Heating (EPC Rating TBC)
- Potential To Add EV Charger
- Off-Street Parking
- Close to Good Schools and Local Amenities
- Excellent Transport Links Nearby
- Viewing Strongly Advised
Property Details
- Property type: House
- Plot Sq Feet: 1,173 sqft
- Council Tax Band: B
Rooms
Porch
1.03m x 0.98m
uPVC privacy double glazed door to the front elevation of the property and oak effect laminate flooring
Lounge
3.32m x 4.83m
uPVC double glazed window to the front elevation of the property, oak effect laminate flooring throughout, ceiling pendant lighting, a large twin panel radiator, dado rails and plaster cornicing throughout, and a feature red brick fireplace with a contemporary oak mantle and fitted storage cupboard.
Hallway
0.83m x 1.36m
Oak effect laminate flooring, ceiling mounted lighting and carpeted stairs to the first floor.
Kitchen
2.24m x 4.85m
Three uPVC double glazed windows to the rear elevation of the property and a uPVC privacy double glazed door to the conservatory, slate tiled effect linoleum flooring, ceiling mounted spotlighting, a twin panel radiator, part wood panelled walls, large under stairs storage space, space for a dining table for 4, a fridge freezer, washing machine, a freestanding gas cooker, matching traditional cream wall and base units, hardwood effect laminate worktops, black subway tiled splashbacks, pull out larder storage, and a stainless steel kitchen sink with drainage space rinsing pan and a stainless steel kitcheb mixer tap above.
Conservatory
2.40m x 3.38m
uPVC construction conservatory with a twinwall polycarbonate roof and electrical supply - space for a washing machine and fridge freezer
Landing
1.82m x 1.09m
Carpeted flooring throughout, ceiling mounted lighting and recessed ceiling spotlighting with part wood panelled ceiling, and access to the boarded loft space via a hatch.
Bedroom Two
2.45m x 4.48m
uPVC double glazed window to the front elevation of the property, carpeted flooring throughout, ceiling mounted spotlighting, dado rails throughout and a twin panel radiator.
Bathroom
2.26m x 1.54m
uPVC privacy double glazed window to the rear elevation of the property, tiled flooring and fully tiled walls, a single panel radiator with a towel rail, wood panelled ceiling, and a matching bathroom suite comprises a low level WC with a push flush, a pedestal basin with antique bronze effect stainless steel traditional taps, and a bath with antique bronze effect stainless steel Victorian mixer tap with shower attachment.
Main Bedroom
4.19m x 3.32m
uPVC double glazed window to the rear elevation of the property, carpeted flooring throughout, ceiling pendant lighting, wood panelled walls and a twin panel radiator.
Floorplans
Outside Spaces
Rear Garden
Concrete flagged patio to the rear aspect of the property, external water supply, and concrete steps leading down to a gravelled area with a shed of timber construction
Parking Spaces
Driveway
Capacity: 1
A raised flagged driveway to the front aspect of the property with space for 1 car.
Location
Properties you may like
By PSR Estate and Lettings Agents
























