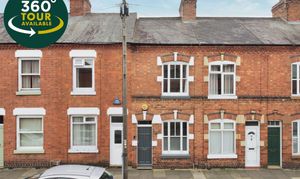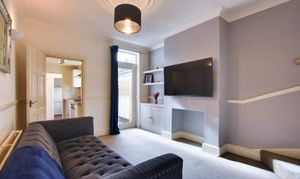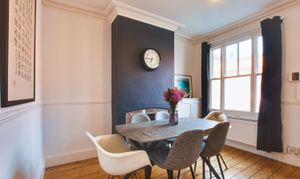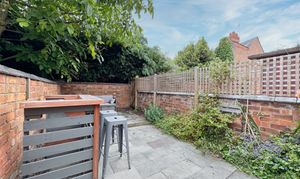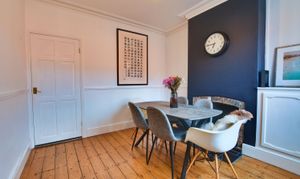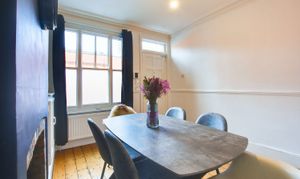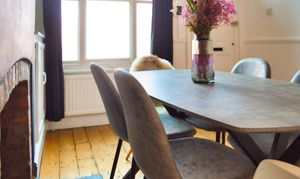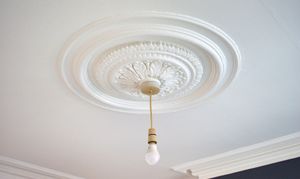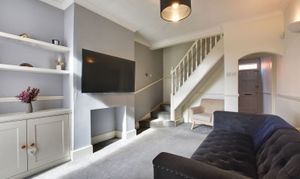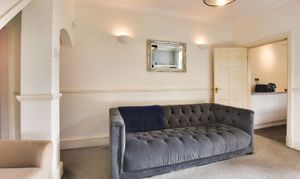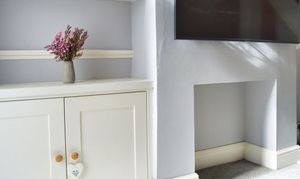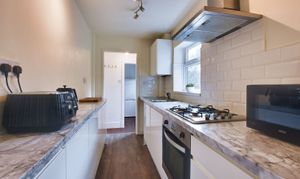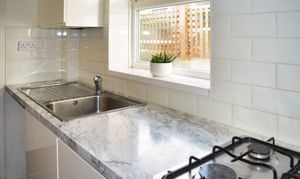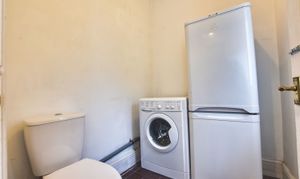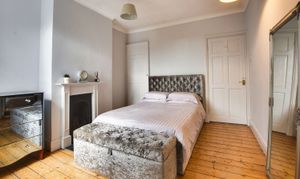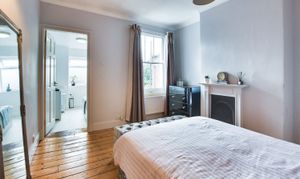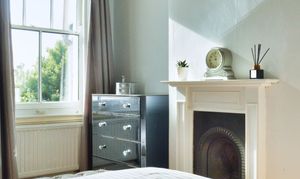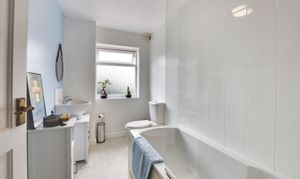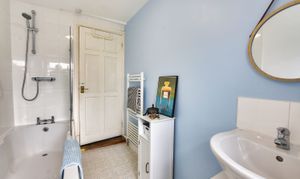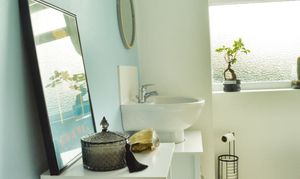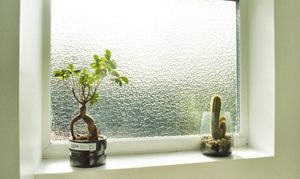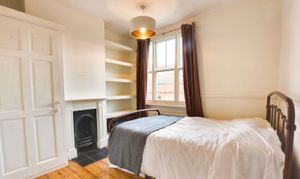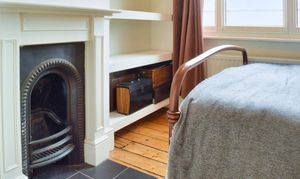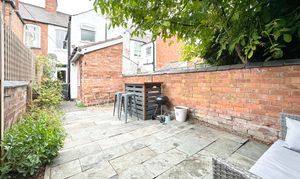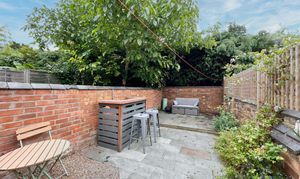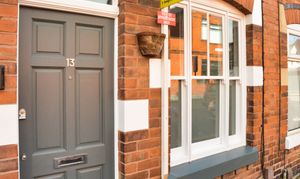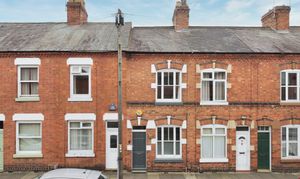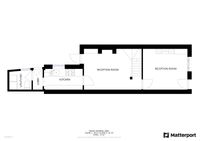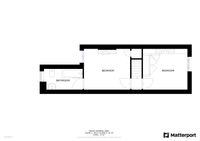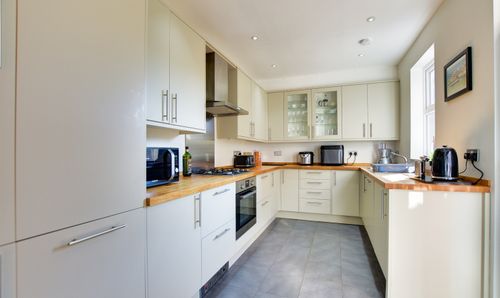2 Bedroom Mid-Terraced House, Avenue Road Extension, Clarendon Park, Leicester
Avenue Road Extension, Clarendon Park, Leicester
Description
A stylishly presented two bedroom terrace home situated on Avenue Road Extension within the highly sought after neighbourhood of Clarendon Park. This charming property enjoys lovely accommodation to include two light and airy reception rooms, a modern fitted kitchen leading to a rear lobby and utility/ground floor WC. The first floor has access to two bedrooms and a family bathroom. Outside enjoys a rear courtyard garden. The home would ideally suit a family or investors looking for a property on a buy to let basis. No Upward Chain.
EPC Rating: E
Virtual Tour
https://my.matterport.com/show/?m=WYU3nXT6Yx7Other Virtual Tours:
Key Features
- Stylishly Presented
- Gas Central Heating, Majority Double Glazing
- Attractive Rear Courtyard Garden
- No Upward Chain
Property Details
- Property type: House
- Approx Sq Feet: 506 sqft
- Plot Sq Feet: 700 sqft
- Property Age Bracket: Victorian (1830 - 1901)
- Council Tax Band: A
Rooms
Reception Room One
3.40m x 3.18m
Measurement narrowing to 9'2". With double glazed window to the front elevation, exposed floor boards, built-in storage cupboard, ceiling coving, ceiling rose, radiator.
View Reception Room One PhotosReception Room Two
4.52m x 3.28m
Measurement narrowing to 11'9" & 9'3". With double glazed door to the rear elevation, built-in storage cupboard with shelving over, ceiling coving, ceiling rose, stairs to first floor, radiator.
View Reception Room Two PhotosKitchen
3.05m x 1.63m
With uPVC double glazed window to the side elevation, stainless steel sink and drainer unit, a range of wall and base units with work surfaces over, integrated oven and hob with extractor hood over, part tiled walls, cupboard housing Worcester boiler.
View Kitchen PhotosRear Lobby
With double glazed door to the side elevation, tiled floor, radiator.
Utility/Ground Floor WC
1.75m x 1.52m
With single glazed window to the side elevation, low-level WC, tiled floor, plumbing for appliance, radiator.
View Utility/Ground Floor WC PhotosFirst Floor Landing
With radiator, loft access.
Bedroom One
3.45m x 3.18m
Measurements narrow to 9'3" and 9'3". With double glazed window to the front elevation, fitted wardrobes, shelving, dado rail, decorative fireplace, exposed floor boards, radiator.
View Bedroom One PhotosBedroom Two
3.61m x 3.20m
Measurement narrowing to 9'3". With double glazed window to the rear elevation, decorative fireplace, built-in storage cupboard housing hot water cylinder, exposed floor boards, ceiling coving, radiator.
View Bedroom Two PhotosBathroom
2.90m x 1.68m
Measurement narrowing to 8'9'. With uPVC double glazed window to the rear elevation, bath with shower over and shower screen, low-level WC, wash hand basin, vinyl floor, part tiled walls, extractor fan, ladder style towel rail/radiator.
View Bathroom PhotosFloorplans
Outside Spaces
Parking Spaces
Location
The property is well located for everyday amenities and services, including renowned local public and private schooling together with nursery day-care, Leicester City Centre and the University of Leicester, Leicester Royal Infirmary and Leicester General Hospital. Victoria Park and Queens Road shopping parade with its specialist shops, bars, boutiques and restaurants are also within minutes’ walk.
Properties you may like
By Knightsbridge Estate Agents - Clarendon Park
