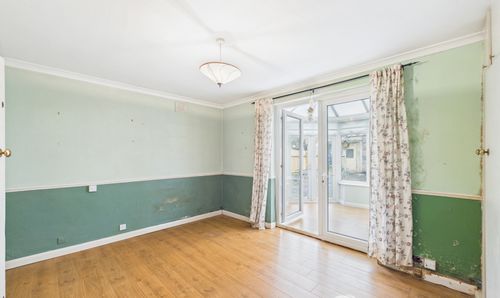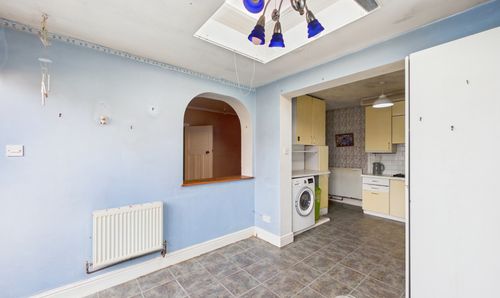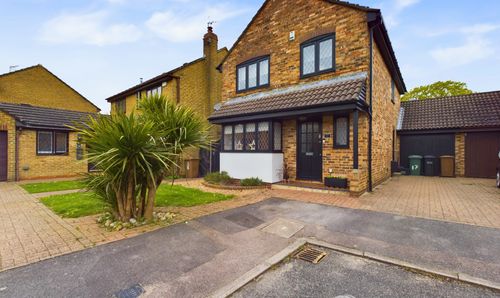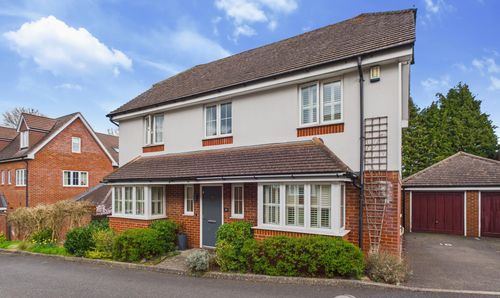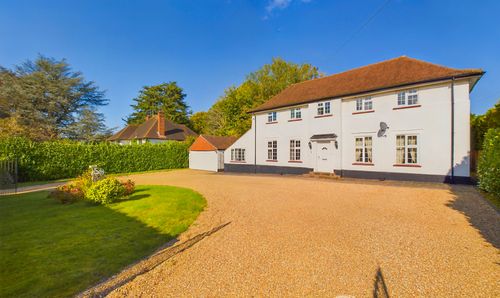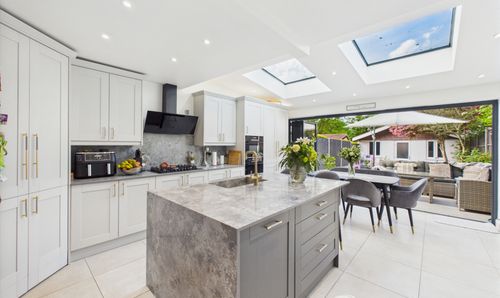Book a Viewing
To book a viewing for this property, please call Sacha Scott Estate & Letting Agents, on 01737 887 674.
To book a viewing for this property, please call Sacha Scott Estate & Letting Agents, on 01737 887 674.
3 Bedroom Bungalow, Avenue Road, Sutton, SM2
Avenue Road, Sutton, SM2

Sacha Scott Estate & Letting Agents
Sacha Scott Estate Agents, 9 Nork Way
Description
No Onward Chain - Highly Popular Location - 3 Bedrooms - Generous Plot - Probate Granted
Rare to market, this generous bungalow in the heart of Belmont is one to see if you are looking to reside in a popular location within easy reach of transport and amenities
Offering 2 or 3 bedrooms, depending on configuration, this fabulous bungalow is in need of updating throughout.
Occupying a generous plot with a workshop and garage to the rear, this fabulous property benefits 3 bedrooms, a lounge with conservatory, kitchen/breakfast room, bathroom and WC.
Offering huge potential to extend and refurbish subject to usual permissions, this fantastic bungalow won’t be around for long, early viewing is highly recommended.
Probate has been granted.
EPC Rating: Ordered
Material Information Provided by Sellers:
Council Tax Band E currently £2,774.10 per annum
Tenure: Freehold
Construction: Brick and block with clay roof tiles
Water: Mains sewerage
Broadband: Available
Mobile Signal/Coverage: Good
Electricity Source: National Grid
Heating: Gas Central Heating
Building Safety: In need of refurbishment/updating
Planning Permission: Historic, no certificates present
Here to deliver a personal service that surpasses others, our family business is built on a solid foundation of outstanding customer service. We exist to make the moving process stress free and smooth for all parties involved. A vast majority of our business comes via referrals and recommendations from happy sellers, buyers, tenants and landlords and as such we are confident that you will love our service as much as others before you have. We love what we do, and it shows. Your property is safe with us, we are a member of the The Property Ombudsman Scheme and the Propertymark Client Money Protection Scheme. Our landlord and tenant fees can be found on sachascott.com
Key Features
- Large Workshop
- Garage
- 2 Bedrooms
- Scope to Extend
- East Facing
- Renovation Project
- Good Transport Links
- Close To Town Center
- Local Amenities
Property Details
- Property type: Bungalow
- Price Per Sq Foot: £375
- Approx Sq Feet: 1,598 sqft
- Plot Sq Feet: 4,058 sqft
- Property Age Bracket: 1910 - 1940
- Council Tax Band: E
Rooms
Lounge
3.38m x 3.98m
Overlooking the rear of this fabulous bungalow, this generous room has been used as both bedroom and lounge. Offering laminate flooring and fitted wardrobes, this bright room opens up onto a conservatory.
View Lounge PhotosConservatory
2.56m x 3.23m
Generous in size, the conservatory opens up onto a good sized garden with sheds and storage at rear.
View Conservatory PhotosKitchen / Diner
5.70m x 2.68m
Generous in size, the kitchen is in need of updating but offers room for all expected appliances and views over the rear garden.
View Kitchen / Diner PhotosPrimary Bedroom
3.66m x 4.71m
Overlooking the front of this lovely bungalow, this good sized room has been used as both lounge and primary bedroom. Generous in size, the room benefits from a feature fire place (not tested).
View Primary Bedroom PhotosBedroom 2
3.65m x 2.74m
Overlooking the front of this generous bungalow, bedroom 2 is a good sized double.
View Bedroom 2 PhotosOffice/Study
3.35m x 2.22m
Used as both and office and bedrooom, this quirky reception room is located off the main entrance hall and offers views over the kitchen via a larch archway.
View Office/Study PhotosBathroom
1.82m x 2.51m
Part tiled, the bathroom offers a bath, sink, WC and walk in shower.
View Bathroom PhotosWC
1.81m x 0.74m
Located off of the main hall, this handy separate WC offers toilet and sink.
View WC PhotosGarage / Workshop
6.07m x 6.03m
Garage
4.97m x 3.71m
Floorplans
Outside Spaces
Rear Garden
13.72m x 9.14m
East facing and measuring 45ft x 30ft approximately, the garden has a side gate and a generous garage/workshop that leads through to yet another garage at the rear. Both are accessible via a side alleyway. Perfect for the craftsman, car enthusiast or builder.
View PhotosParking Spaces
Garage
Capacity: N/A
Off street
Capacity: N/A
Location
Properties you may like
By Sacha Scott Estate & Letting Agents






























