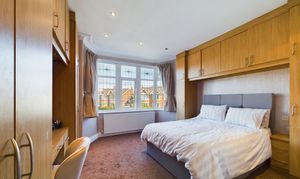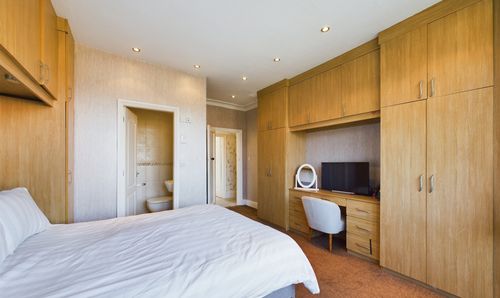4 Bedroom Semi Detached House, Kenwyn Avenue, Blackpool, FY3
Kenwyn Avenue, Blackpool, FY3
Description
Situated in the desirable residential area close to Stanley Park, this immaculately presented 4 bedroom semi-detached family home offers a contemporary and spacious living environment. The ground floor comprises an entrance vestibule, hallway, inviting lounge, dining room, and a modern kitchen equipped with integrated appliances including a dishwasher, oven, and wine cooler, as well as a convenient utility room. Upstairs, the property offers 4 bedrooms, each with fitted wardrobes, with the master bedroom benefiting from an en-suite bathroom, alongside a lavish 4-piece family bathroom. Additional highlights include a garage and off-road parking, providing convenience and security for vehicles.
Externally, the property boasts a generous corner plot, featuring a wrap-around garden, perfect for family gatherings and outdoor relaxation. The rear garden features an artificial lawn and well-maintained flower beds, providing a picturesque setting for outdoor enjoyment. Easy access to the garage and driveway via a side gate.
Perfect for families seeking a peaceful yet conveniently located home, this charming property presents a unique opportunity to embrace elegant contemporary living in a sought-after neighbourhood.
EPC Rating: D
Externally, the property boasts a generous corner plot, featuring a wrap-around garden, perfect for family gatherings and outdoor relaxation. The rear garden features an artificial lawn and well-maintained flower beds, providing a picturesque setting for outdoor enjoyment. Easy access to the garage and driveway via a side gate.
Perfect for families seeking a peaceful yet conveniently located home, this charming property presents a unique opportunity to embrace elegant contemporary living in a sought-after neighbourhood.
EPC Rating: D
Key Features
- 4 Bedroom semi-detached family home close to Stanley Park
- Generous Corner Plot with wrap around Garden
- Entrance vestibule, Hallway, Lounge, Dining Room, Kitchen with integrated dishwasher, oven, wine cooler, Utility Room
- 4 Bedrooms, all with fitted wardrobes and en-suite to the Master, 4 piece suite Bathroom
- Garage, Off Road Parking
Property Details
- Property type: House
- Approx Sq Feet: 1,787 sqft
- Plot Sq Feet: 3,165 sqft
- Property Age Bracket: 1940 - 1960
- Council Tax Band: D
Rooms
Entrance vestibule
0.87m x 2.24m
Landing
2.49m x 1.20m
Floorplans
Outside Spaces
Garden
Wrap around corner plot garden to the front and side. Paved for low maintenance, access to the garage and side gate leading to the driveway.
View PhotosParking Spaces
Location
Properties you may like
By Stephen Tew Estate Agents
Disclaimer - Property ID 6449ab1c-34ab-41aa-a795-ed9bf212834a. The information displayed
about this property comprises a property advertisement. Street.co.uk and Stephen Tew Estate Agents makes no warranty as to
the accuracy or completeness of the advertisement or any linked or associated information,
and Street.co.uk has no control over the content. This property advertisement does not
constitute property particulars. The information is provided and maintained by the
advertising agent. Please contact the agent or developer directly with any questions about
this listing.



















































