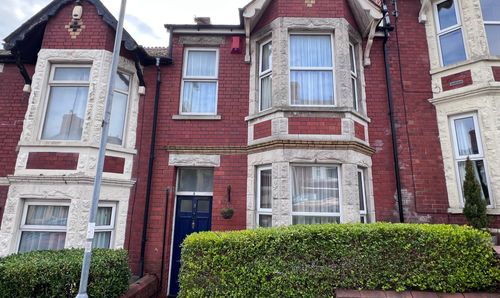Book a Viewing
To book a viewing for this property, please call Chris Davies Estate Agents, on 01446 700007.
To book a viewing for this property, please call Chris Davies Estate Agents, on 01446 700007.
3 Bedroom Terraced House, Cardiff Road, Barry, CF63
Cardiff Road, Barry, CF63
.jpeg)
Chris Davies Estate Agents
Chris Davies Estate Agents, 24 High Street
Description
With no onward chain and in need of full refurbishment, this spacious property is located within walking distance to the shops and rail station and is situated on the edge of Barry allowing quick access to the M4 corridor. There is some double glazing but plenty of period features! Three receptions rooms and kitchen plus bedrooms and bathroom to the first floor. The rear garden is a good size but not permanently enclosed - currently has wire fencing to the rear and lane.
A lot of property for the money and would make a fantastic project for the lucky buyer!
Please note, the bathroom is only currently accessed through what could be bedroom three and the boiler does not work.
EPC Rating: E
Key Features
- REQUIRES FULL REFURBISHMENT - IDEAL PROJECT!!
- THREE RECEPTION ROOMS - PERIOD FEATURES
- NO ONWARD CHAIN
- WALKING DISTANCE TO RAIL STATION AND SHOPS
- EPC E53
Property Details
- Property type: House
- Price Per Sq Foot: £1,036
- Approx Sq Feet: 140 sqft
- Plot Sq Feet: 1,948 sqft
- Council Tax Band: C
Rooms
Entrance Hall
Accessed via uPVC door. Laminate floor, stairs to first floor and radiator. Period coving and ceiling detail. Under stair recess plus doors to reception rooms.
Sitting Room
3.58m x 3.25m
Second reception room with radiator and double opening doors to lean to.
View Sitting Room PhotosDining Room
3.02m x 2.92m
Third reception room with side aspect window, radiator and period style fire place. Door to kitchen.
View Dining Room PhotosLanding
Exposed wood floors. Loft hatch and fitted cupboard. Doors to three bedrooms.
Bedroom One
5.18m x 3.48m
Exposed flooring and two front aspect windows. Radiator.
View Bedroom One PhotosBedroom Three
3.18m x 3.07m
Exposed wood floor, radiator and side aspect window. Storage cupboard. Door to bathroom.
View Bedroom Three PhotosBathroom
3.10m x 2.29m
White bath, basin and WC. Airing cupboard. Rear aspect window.
View Bathroom PhotosNote
Please note, the bathroom is only currently accessed through what could be bedroom three.
Outside Spaces
Front Garden
Small forecourt.
Rear Garden
Rear garden, of good size mainly concreted Not currently enclosed by permanent fencing.
View PhotosParking Spaces
On street
Capacity: N/A
Location
Properties you may like
By Chris Davies Estate Agents












