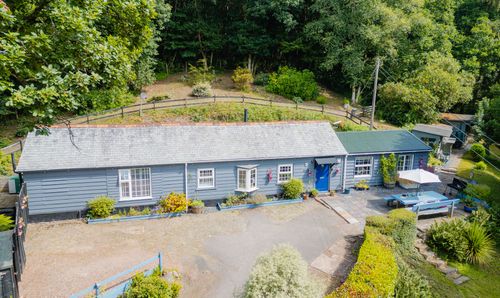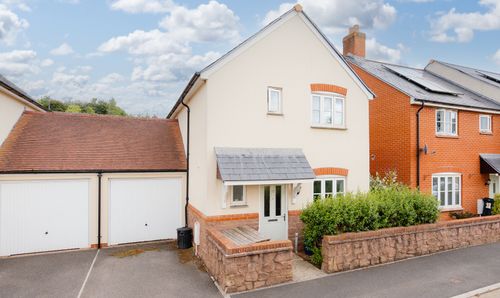Book a Viewing
To book a viewing for this property, please call Helmores, on 01363 777 999.
To book a viewing for this property, please call Helmores, on 01363 777 999.
4 Bedroom Detached Bungalow, Down St. Mary, Crediton, EX17
Down St. Mary, Crediton, EX17

Helmores
Helmores, 111-112 High Street
Description
The owners of Meadowbank have completely renovated to create a superb property offering modern living spaces and high quality finishes. Over the last 4 years there has been a new roof added, complete re-plastering, re-wiring, new plumbing, insulation, windows and a wonderful extension to create the impressive kitchen/lounge/diner with a bank of bi-fold doors leading out to a sun terrace. The home feels like a high quality new build with every modern convenience.
The kitchen sits in the extended part of the home with plenty of space for a large dining table and sofas, vaulted ceiling and rain sensor remote controlled velux windows. There is a great array of grey shaker units with quartz worktops, integrated dishwasher and recycling bins. There is a double eye level oven and large induction hob along with a wine rack and space for a large American sized fridge/freezer. The island is large and also has the quartz worktops and doubles up as a breakfast bar. The seating and dining area of the kitchen has a bank of bi-fold doors (with integrated blinds) leading out to the sun terrace giving a sense of light and space. To the side is a utility room with sink and space for washing machine and dryer, with more cupboards. The hall has a cloakroom cupboard and a downstairs WC with sensor light. There is a snug/extra living room which could also be utilised as an extra bedroom if required.
The master bedroom is spacious with lovely patio doors out to the terrace, the ensuite has a vanity sink, shower and WC. There are two further double bedrooms overlooking the rear garden and a further single to the front currently utilised as an office. The family bathroom has a bath with separate shower, vanity sink and WC.
Outside to the front is a drive with parking for 4 vehicles leading to a garage which has an up and over door, water and light. The garden to the front is laid to lawn with attractive flower and shrub borders. The rear of the property can be accessed on both sides and is largely laid to lawn, again with flower and shrub borders, the raised sun terrace is the perfect place for outdoor dining and entertaining with a glass balustrade and attractive grey slabs. The garden room (currently gym) is insulated and has large patio doors opening out to the garden.
The 16 solar panels have a generation and feed-in tariff giving a great return, there is mains gas central heating and uPVC double glazing throughout.
Please see the floorplan for room sizes.
Current Council Tax: Band D - Mid Devon 2025/26 - £2463.25
Utilities: Mains electric, gas, water, telephone & broadband
Broadband within this postcode: Superfast 35Mbps (owner uses Airband for faster speeds)
Drainage: Private treatment plant
Heating: Mains gas central heating (underfloor in the kitchen/lounge/diner)
Listed: No
Conservation Area: No
Tenure: Freehold
Buyers' Compliance Fee Notice: Please note that a compliance check fee of £25 (inc. VAT) per person is payable once your offer is accepted. This non-refundable fee covers essential ID verification and anti-money laundering checks, as required by law.
DOWN ST MARY village sits atop a hill amid a landscape criss-crossed with footpaths and bridleways, indeed the famous, long-distance footpath ‘The Two Moors Way’ passes close by. Down St Mary parish incorporates Chaffcombe and Morchard Road. The latter is home to the Devonshire Dumpling pub and provides frequent buses to Crediton and Exeter while the station gives trains for Exeter or Barnstaple. For amenities, several nearby villages offer local convenience shops, while Crediton is about a 15-minute drive away with its thriving high street full of independent shops and several well-known supermarkets.
DIRECTIONS : From Crediton take the A377 in a Westerly direction. Go through the village of Copplestone at the lights bear around right toward Barnstaple. After Copplestone take the left turn to Down St Mary beside Waterbridge Golf Course and head up into the village. In the village take the first right turning and the property can be found along to the left marked with a Helmores board.
For Sat Nat: EX17 6EF
What3Words: ///serenade.prepped.rely
EPC Rating: C
Key Features
- Superb extended bungalow
- Quiet village location
- Completely renovated to a high standard
- Impressive kitchen/lounge/diner
- 4/5 Bedrooms
- Garage & plenty of parking
- Enclosed garden
- Bifold doors opening onto sun terrace
- Master bedroom with ensuite
- Solar with good feed-in tariff
Property Details
- Property type: Bungalow
- Price Per Sq Foot: £368
- Approx Sq Feet: 1,739 sqft
- Plot Sq Feet: 8,783 sqft
- Council Tax Band: D
Floorplans
Outside Spaces
Garden
Parking Spaces
Garage
Capacity: 1
Driveway
Capacity: 4
Location
Properties you may like
By Helmores









































