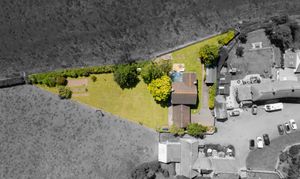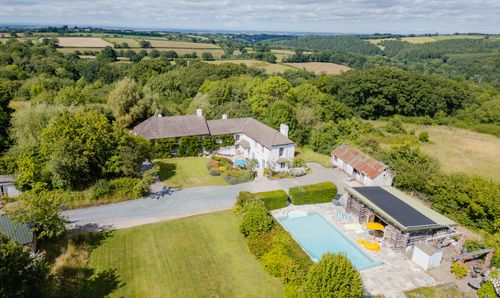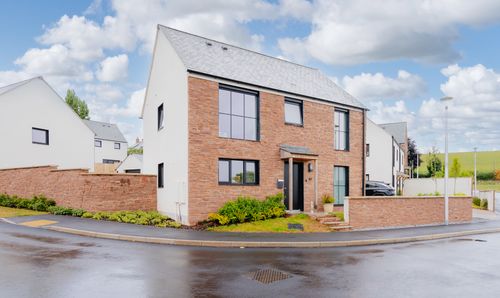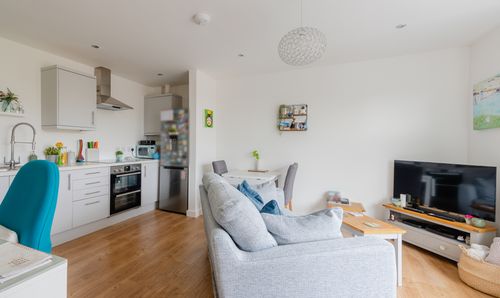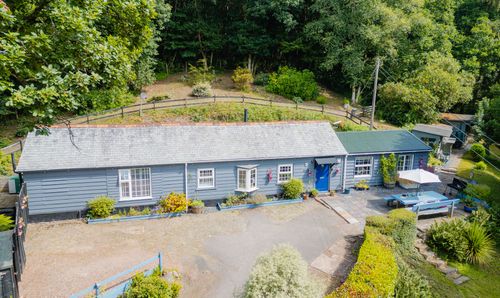Book a Viewing
To book a viewing for this property, please call Helmores, on 01363 777 999.
To book a viewing for this property, please call Helmores, on 01363 777 999.
4 Bedroom Detached House, Coldridge, Crediton, EX17
Coldridge, Crediton, EX17

Helmores
Helmores, 111-112 High Street
Description
Coldridge is a pretty hill-top village with an active community set amongst the rolling Devon countryside, this property is set on the edge of the village enjoying views that are truly spectacular. The house is spacious and beautifully presented with gated parking, a garage/workshop and a well-tended garden.
The kitchen/diner is light and spacious with shaker style units and quartz worktops. There is a Belling 3 oven range cooker with 5 ring ceramic hob, integrated dishwasher and fridge and a Belfast sink. The island with an array of units and quartz top lends itself to a very sociable space, there is room for a large dining table and benefit of a Woodwarm woodburning stove on a slate hearth. Bifold doors lead out to the large conservatory with an LPG stove and doors out to a sun deck. The utility room has a sink and plenty of units with space for a washing machine and further fridge/freezer, a door leads out to a passageway with doors to the front and back of the property and internal door through to the garage. The entrance hall has a WC and a large open reception/study area leading through to the spacious lounge with LPG gas fireplace.
Upstairs there are 4 large double bedrooms, the master has a good amount of fitted wardrobes and an ensuite shower room, the views enjoyed from the bedrooms are superb. The family bathroom has a bath and separate corner shower and there is an airing cupboard on the landing. There is uPVC double glazing throughout and oil fired central heating.
Outside the property has gates leading onto a parking area for 4 vehicles and a timber garage/workshop, the double garage has an electric roller door and heavy duty plastic flooring. The garden is mainly laid to lawn with trees and shrubs and a composite decking sun deck offers a perfect place to relax and enjoy the stunning views.
Please see the floorplan for room sizes.
Current Council Tax: Band F - Mid Devon 2025/26 - £3566.88
Utilities: Mains electric, water, telephone & broadband
Broadband within this postcode: Superfast 73Mbps
Drainage: Mains drainage
Heating: Oil fired central heating
Listed: No
Conservation Area: Yes
Tenure: Freehold
Buyers' Compliance Fee Notice: Please note that a compliance check fee of £25 (inc. VAT) per person is payable once your offer is accepted. This non-refundable fee covers essential ID verification and anti-money laundering checks, as required by law.
COLDRIDGE sits atop a hill affording magnificent views across the mid-Devon countryside while its church provides a distinct marker in the landscape due to its elevated position. An active village hall community provides parishioners with a variety of entertainment while the nearby villages of Lapford and Winkleigh give access to a range of local shops and services. The bustling market town of Crediton lies 11 miles westward with its supermarkets and range of independent shops and eateries.
DIRECTIONS
From Crediton take the A377 in a Westerly direction, at Copplestone bear right after the lights. At Morchard Road take a left turn onto the B3220. Take a right turn signposted to Coldridge and once in the village take a right turn beside the village green, the property can be found at the top of the green marked with a Helmores board.
For Sat Nav: EX17 6AX
What3Words: ///fancy.factored.locating
EPC Rating: D
Key Features
- Impressive detached house
- Stunning views
- Village edge location
- 4 Double bedrooms
- Spacious kitchen/diner
- Double garage
- Parking for 4 vehicles
- Ensuite to master bedroom
- Large sunroom
Property Details
- Property type: House
- Plot Sq Feet: 8,181 sqft
- Property Age Bracket: 1970 - 1990
- Council Tax Band: F
Floorplans
Outside Spaces
Garden
Parking Spaces
Double garage
Capacity: N/A
Off street
Capacity: N/A
Driveway
Capacity: N/A
Location
Properties you may like
By Helmores

































