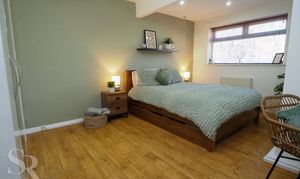2 Bedroom Detached Bungalow, Ollersett Avenue, New Mills, SK22
Ollersett Avenue, New Mills, SK22

Sutherland Reay
Sutherland Reay & Co Ltd, 37-39 Union Road
Description
Upon arrival, the bungalow offers the convenience of off-road parking, ensuring ease and security for residents and their guests. A ramped access to the front door underscores the commitment to inclusivity, enabling a seamless entry experience.
Inside, discover a thoughtfully designed layout that maximises space and functionality. The heart of the home exudes warmth and comfort, with a welcoming ambience that greets you upon stepping inside. The carefully selected decor and tasteful colour palette create an inviting atmosphere throughout.
Presenting two well-proportioned bedrooms, this property ensures ample accommodation for both residents and guests. Each room enjoys an abundance of natural light, emphasised by well-appointed windows that provide views of the surrounding area.
Continuing the accessibility theme, a modern wet room awaits, complete with stylish fixtures and fittings. Designed to cater to individual needs, this feature promotes comfort and ease, making it an invaluable addition to the bungalow.
Designed with relaxation and enjoyment in mind, the rear garden boasts a decked area, perfect for al fresco dining and entertaining. Framed by attractive fencing, this outdoor space provides a private haven, allowing residents to bask in the tranquillity of their surroundings.
Situated in close proximity to the Sett Valley Trail, outdoor enthusiasts are offered a gateway to the stunning natural beauty of the surrounding countryside. The nearby transport links ensure effortless accessibility to a myriad of amenities and destinations, making this property an ideal base for exploring the wider region.
With an Energy Performance Certificate rating of C, future residents can enjoy the benefits of an efficient and environmentally conscious home.
In summary, this two-bedroom bungalow presents an attractive opportunity for those seeking a quality living experience. Its location, off-road parking, wet room, and accessible features make it a practical choice, while the decked rear garden and proximity to the Sett Valley Trail add a touch of serenity and adventure. Combining comfort, convenience, and accessibility, this property is not to be missed.
EPC Rating: C
Key Features
- Two Bed Bungalow
- Off Road Parking
- Wet Room
- Decked Rear Garden
- Close to Sett Valley Trial
- Close to Transport Links
- EPC Rated C
- Ramped Access to Front Door
Property Details
- Property type: Bungalow
- Price Per Sq Foot: £360
- Approx Sq Feet: 624 sqft
- Plot Sq Feet: 1,485 sqft
- Property Age Bracket: 1960 - 1970
- Council Tax Band: A
Rooms
Kitchen / Diner
3.45m x 2.73m
Upvc window and door to the rear garden, with wooden wall and base units and wooden worktop, stainless steel sink with mixer chrome mixer tap, space for stand alone cooker and dishwasher, handy inbuilt storage cupboard, space for a small dining table and a radiator.
View Kitchen / Diner PhotosLounge
4.26m x 3.67m
Double height Upvc window to front aspect, which lets plenty of light in. Pine panel doors leading kitchen and hallway, wood effect laminate flooring and a radiator.
View Lounge PhotosHallway
Composite front door, wood effect laminate flooring boiler cupboard, housing combi boiler and a radiator.
View Hallway PhotosBedroom Two
3.19m x 2.31m
Upvc window to front apsect, wood effect laminate flooring and a radiator.
View Bedroom Two PhotosBathroom
2.30m x 1.69m
Double height room with roof light. wet walls and flooring, white push flush wc,wall mounted sink easily accessable low level shower and a ladder radiator.
View Bathroom PhotosBedroom
4.79m x 3.72m
Spacious room, with a built in cupboard and fitted wardrobes, Upvc window to rear aspect, downlighters, wood effect laminate flooring and a radiator.
View Bedroom PhotosFloorplans
Outside Spaces
Rear Garden
Compostite decked area, with space for table and planters, which backs onto the Sett Valley Trial. Access to large secure outside store area.
View PhotosParking Spaces
Garage
Capacity: 2
Tarmac driveway with space for two cars, ramped access to the front door.
View PhotosLocation
Properties you may like
By Sutherland Reay








































