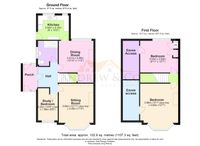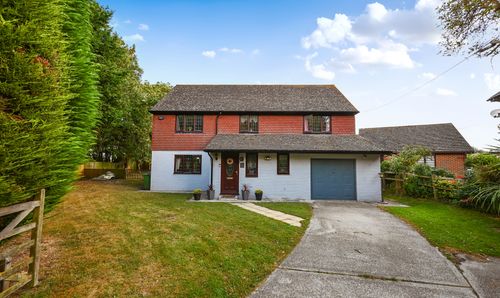3 Bedroom Semi Detached House, Joyes Road, Folkestone, CT19
Joyes Road, Folkestone, CT19
Description
The delightful outside space is a standout feature of this property, offering a tranquil retreat amidst the bustling city life. A patio area leading to the bottom of the garden provides a charming space for al fresco dining or enjoying a morning coffee. The well-maintained lawn, complemented by established shrubs and a shed, creates a great green backdrop for outdoor activities. Additionally, the presence of metal gates securing the driveway adds a layer of privacy and security. With a designated driveway for one vehicle, convenience meets practicality in this inviting outdoor oasis.
EPC Rating: D
Key Features
- Offers in Region of £325,000
- Large Rear Garden
Property Details
- Property type: House
- Property style: Semi Detached
- Approx Sq Feet: 990 sqft
- Plot Sq Feet: 3,606 sqft
- Council Tax Band: D
Rooms
Entrance Side Porch
Through porch, UPVC double glazed frosted front & back doors, door to entrance hall - solid wooden with frosted glass.
Entrance Hall
Windows to side, carpeted floor coverings, stairs to first floor landing, radiator. Doors to:
Lounge
4.47m x 3.52m
UPVC double glazed bay window to front with vertical blinds, carpeted floor coverings, coving, electric fire, radiator.
Dining Room
3.48m x 4.07m
UPVC double glazed window to rear with vertical blind, carpeted floor coverings, understairs storage cupboard, coving, radiator. Door to:
Kitchen
3.15m x 2.43m
2 x UPVC double glazed windows to rear, UPVC double glazed frosted door to garden. Kitchen comprises matching wall and base units in high gloss cream, space for freestanding cooker, space for slimline dishwasher, integrated washing machine, Lamona sink, part tiled walls, radiator, coving, extractor fan.
Downstairs Bedroom / Office
3.25m x 2.07m
UPVC double glazed window to front with vertical blind, carpeted floor coverings, radiator. Contains gas meter.
Downstairs Shower Room
2.54m x 2.32m
UPVC double glazed frosted window to side, walk in shower with thermostatic shower, pedestal hand basin, close coupled WC, wall mounted boiler, part tiled walls, vinyl flooring, radiator.
First Floor Landing
Bedroom
4.67m x 3.79m
UPVC double glazed bay window to front, carpeted floor coverings, radiator, storage cupboard.
Bedroom
3.78m x 3.08m
UPVC double glazed window to rear, carpeted floor coverings, built in wardrobe containing hot water cylinder, radiator, additional cupboard.
Floorplans
Outside Spaces
Rear Garden
Patio area with pathway leading to bottom of garden with additional patio / hard standing area, mainly laid to lawn with well established shrubs, shed.
Front Garden
Mainly laid to lawn, metal gates to driveway.
Parking Spaces
Driveway
Capacity: 1
Driveway for 1 vehicle.
Location
Properties you may like
By Skippers Estate Agents Cheriton/Folkestone






