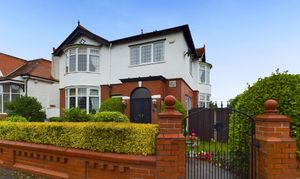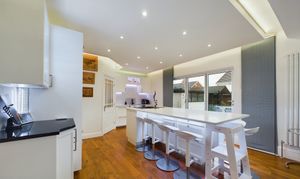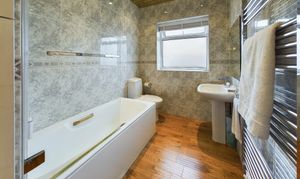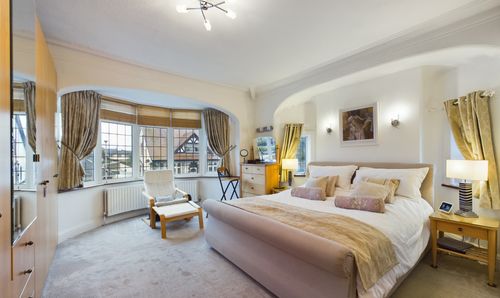4 Bedroom Detached House, Fourth Avenue, Blackpool, FY4
Fourth Avenue, Blackpool, FY4
Description
The property rests on a large corner plot, boasting lush, well-manicured gardens, and a double garage. Ideally situated near local schools, shops, and amenities, this home delivers both comfort and convenience for modern family living.
Outside, the landscaped wrap-around garden is a sanctuary of tranquillity, featuring a large corner plot with a well manicured lawn, blooming flower borders and mature shrubs. A paved courtyard to the side of the property offers a perfect place for al-fresco dining. A block Indian paved path guides you to a raised patio area, providing a perfect vantage point to soak in the beauty of the garden, while a brick outhouse and a wooden summer house offer additional storage solutions. Side gates open up to provide access to the double garage with light and power, offering ample space for storage and vehicle parking.
This property is a rare gem that seamlessly combines indoor elegance with outdoor splendour, making it an enticing prospect for those seeking a harmonious living experience.
EPC Rating: D
Key Features
- Wonderful 4 Bedroom Detached Family Home Located in a sought after Residential Area
- Entrance Porch, Imposing Hall with central staircase, GF WC, Lounge with original features, bay window and 2 inglenook windows
- Stunning open plan Kitchen/Living area, renovated in 2021, boasting a central island with power supply and quartz with triple glazed bi-folding doors opening up to the garden, Utility Room
- Integrated Kitchen appliances including a ‘Hide & slide’ oven, microwave, fridge, freezer, dual sink, wine cooler, multi function tap, electronic Neff induction hob with downdraft extractor
- Large Corner Plot with Landscaped Gardens and Double Garage
- Within close proximity to local schools, shops and amenities
- 4 Bedrooms, with fitted wardrobes to the Master Bedroom, and 2 Bedrooms boasting an En-Suite, 3 piece suite family Bathroom
Property Details
- Property type: House
- Approx Sq Feet: 1,733 sqft
- Plot Sq Feet: 5,005 sqft
- Property Age Bracket: 1910 - 1940
- Council Tax Band: E
Rooms
Entrance Porch
0.75m x 1.64m
Utility Room
1.97m x 1.32m
En-suite
1.58m x 2.09m
Floorplans
Outside Spaces
Garden
Landscaped wrap around garden with laid to lawn and flower borders and mature shrubs
View PhotosRear Garden
Large corner plot with well manicured lawn, borders with blooming flowers and mature shrubs, block Indian paving leading up to the double garage, raised patio area overlooking the garden and a paved courtyard to the side of the property. Brick outhouse and additional wooden summer house ideal for storage.
View PhotosParking Spaces
Location
Properties you may like
By Stephen Tew Estate Agents























































