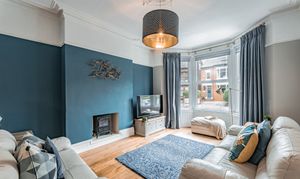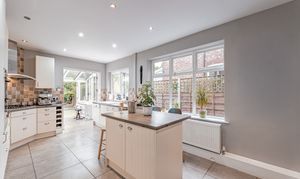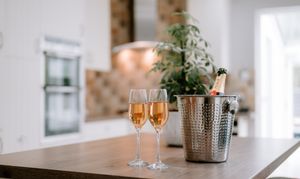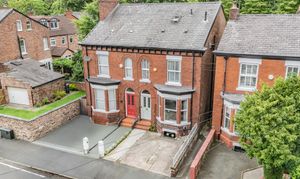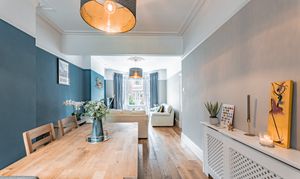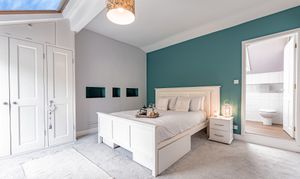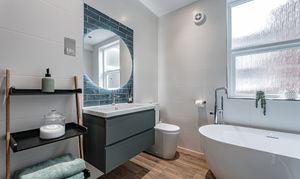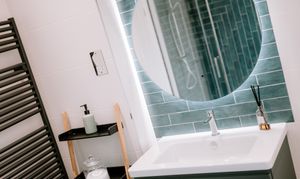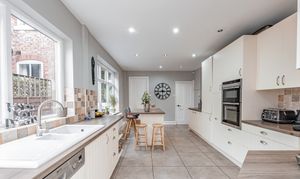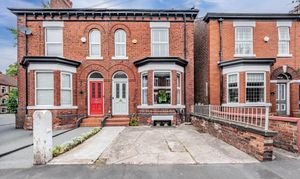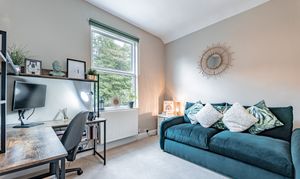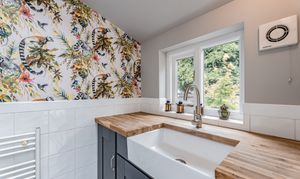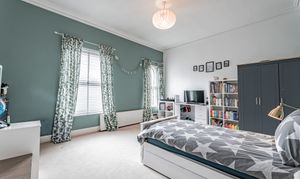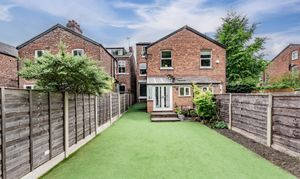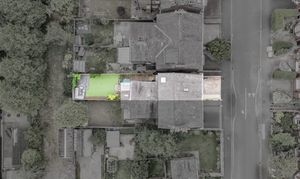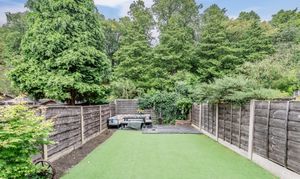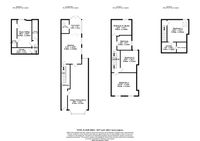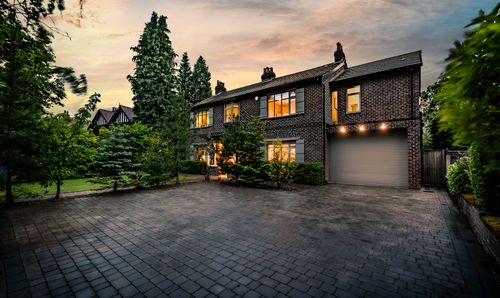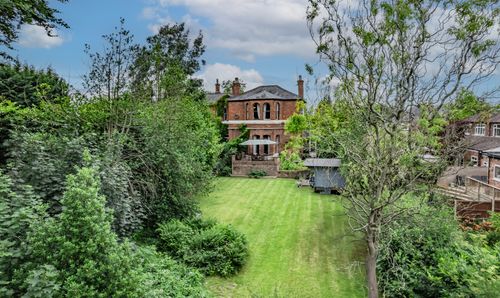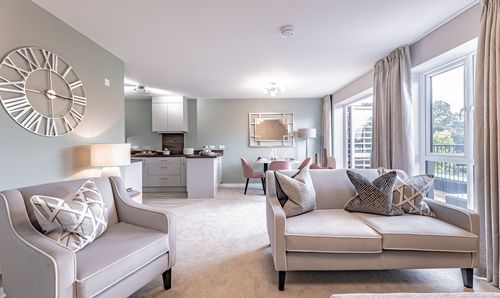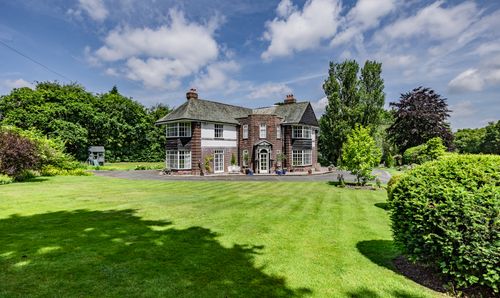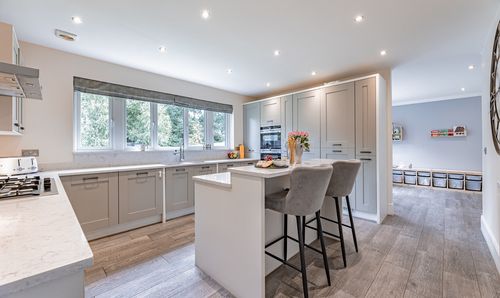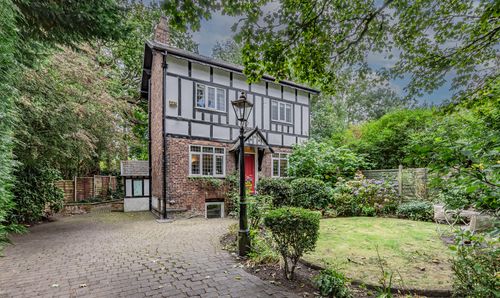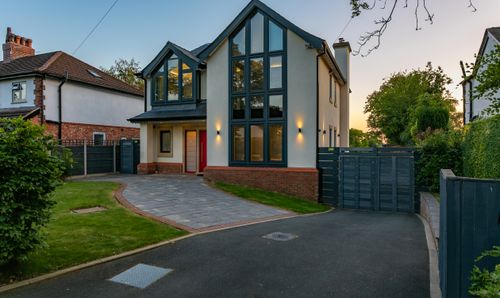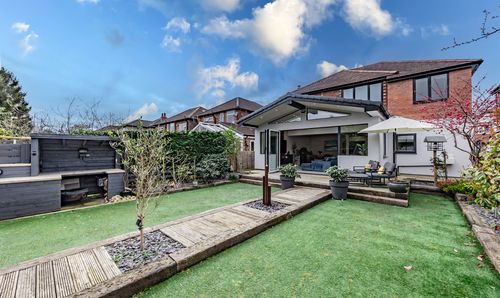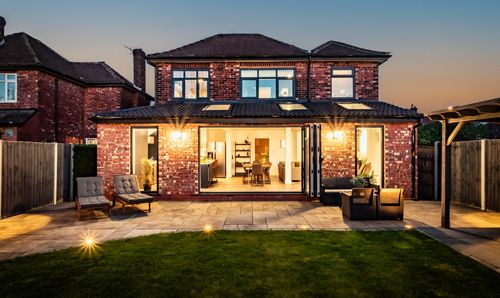Book a Viewing
To book a viewing for this property, please call Shrigley Rose & Co, on 0161 425 7878.
To book a viewing for this property, please call Shrigley Rose & Co, on 0161 425 7878.
4 Bedroom Semi Detached House, Beech Road, Stockport, SK2
Beech Road, Stockport, SK2

Shrigley Rose & Co
4 Ravenoak Road, Cheadle Hulme
Description
Charming Period Home in a Prime Stockport Location:
Set on a sought-after residential street in Stockport, this beautifully presented period property effortlessly blends classic charm with modern comfort. From the moment you arrive, the home’s character is immediately apparent. A driveway offers off-road parking for a large vehicle, with additional on-street parking available. A welcoming pathway leads up to an arched stained glass front door, setting the tone of the period Victorian era, opening into a long hallway adorned with wood flooring and high ceilings that continue throughout the house.
Original period features, including ornate ceiling roses, elegant coving, and large sash-style windows, add a timeless elegance to this spacious and light-filled home.
The ground floor boasts an open-plan lounge and dining area, where a large bay window floods the space with natural light. An electric fire creates a cosy focal point in the lounge, while the adjoining dining area is ideal for everyday family meals or relaxed Sunday roasts. A step leads down to the well-equipped kitchen, where tiled floors and a breakfast bar provide a stylish yet practical setting for casual dining. Modern Neff appliances including two ovens (one a combi), a gas hob, full-size dishwasher, and fridge-freezer, ensure this kitchen is as functional as it is inviting.
Double doors off the kitchen lead to a contemporary sun filled conservatory area which includes downstairs WC and onward to a secure, low-maintenance rear garden. With two patio seating areas, the garden offers the perfect private space for entertaining or simply enjoying the outdoors.
Beneath the main living space is a large basement that has been thoughtfully converted into a utility area and gym. Split into four chambers, it offers exceptional storage and versatility, whether for hobbies, fitness, or additional living potential.
On the first floor, the home continues to impress. The rear bedroom, currently used as an study, enjoys views over the garden, ideal for working from home. A stylish family bathroom features a freestanding bathtub and a walk-in tiled shower, adding a touch of luxury. Two further bedrooms on this floor are generously sized, with the front-facing room offering abundant natural light through twin windows and ample floor space.
The second floor is home to a peaceful and beautifully finished principal suite. This light-filled retreat features plush carpeting, built-in wardrobes, and eaves storage. The ensuite bathroom, complete with skylight, bath with overhead shower, and modern fittings, provides both practicality and comfort.
Built-in storage can be found in all three main bedrooms, adding to the home’s overall functionality and clever use of space.
Situated in a prime location, this home benefits from being just a short stroll to the vibrant and up-and-coming Davenport area, known for its array of shops, bars, and restaurants. Cale Green Park sits at the opposite end of the road, offering green space for families and dog walkers, along with outdoor tennis and basketball courts. Excellent transport links are close by, with easy access to motorway routes and Stockport Town Centre. The property is within the catchment area for highly regarded schools, including Cale Green Primary School, Bramhall High School, and close proximity to Stockport Academy.
This is a rare opportunity to own a spacious, character-filled home in an increasingly popular neighbourhood, perfect for families, professionals, and anyone looking to enjoy the best of suburban living with excellent connectivity.
EPC Rating: D
Key Features
- Period Charm Throughout - High Victorian ceilings, original coving, ceiling roses, and an arched stained glass front door.
- Spacious Accommodation - Four bedrooms, Two modern bathrooms (including a top-floor ensuite), plus a ground-floor WC.
- Open-Plan Living & Dining – Bright bay-fronted lounge, cosy electric fire, and dedicated dining space for family meals.
- Stylish, Well-Equipped Kitchen – Tiled flooring, breakfast bar, quality Neff appliances, and access to garden and WC.
- Versatile Basement – Five spacious chambers currently used as a gym and utility area, ideal for storage or conversion.
- Tranquil Principal Bedroom – Light-filled top-floor retreat with built-in wardrobes, skylight, and private ensuite bathroom.
- Low-Maintenance Rear Garden – Secure and private with two patio seating areas, perfect for relaxing or entertaining.
- Off-Road Parking - Own Driveway for one large car plus additional on-street parking.
- Fantastic Location – Moments from Davenport’s shops, bars, and restaurants; close to Cale Green Park and within catchment for excellent schools.
- Any Part Exchange Welcome
Property Details
- Property type: House
- Price Per Sq Foot: £278
- Approx Sq Feet: 1,977 sqft
- Property Age Bracket: Victorian (1830 - 1901)
- Council Tax Band: D
Rooms
Kitchen
3.65m x 5.40m
Conservatory
2.20m x 2.46m
WC
2.46m x 1.45m
Living / Dining Room
3.70m x 9.76m
Bedroom 4 / Study
2.92m x 3.65m
Bathroom
2.63m x 2.65m
Bedroom 3
3.23m x 3.96m
Bedroom 2
4.12m x 4.84m
Bedroom 1
3.84m x 3.95m
En-suite
1.91m x 2.66m
Gym
4.95m x 2.62m
Floorplans
Outside Spaces
Parking Spaces
Location
Properties you may like
By Shrigley Rose & Co
