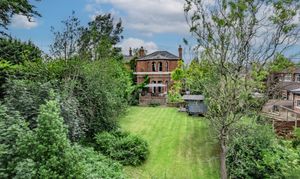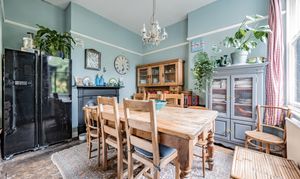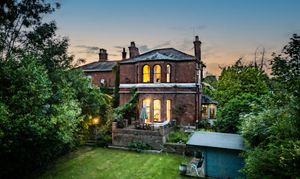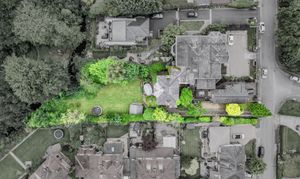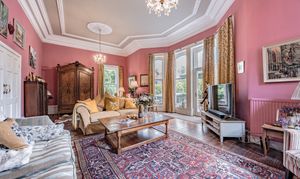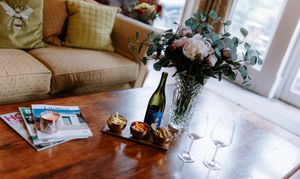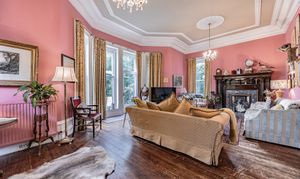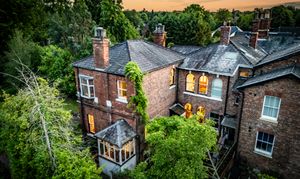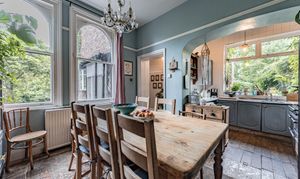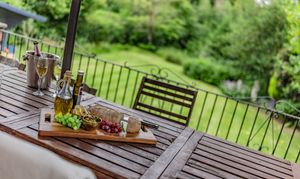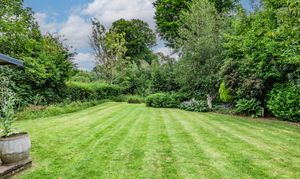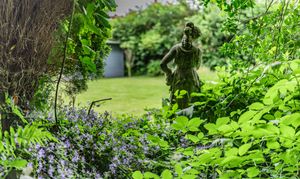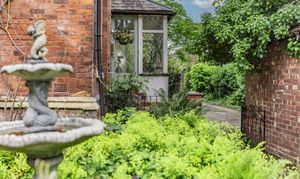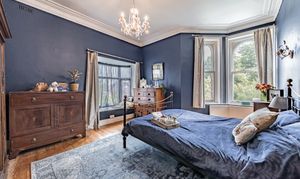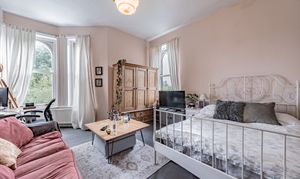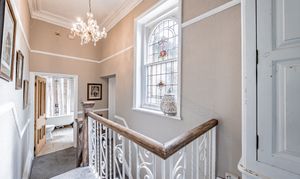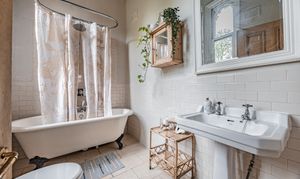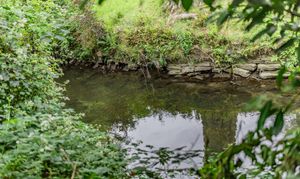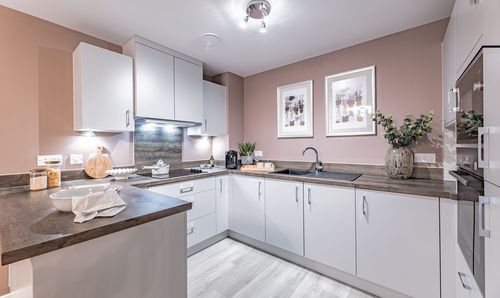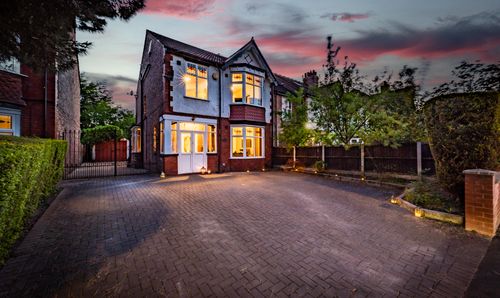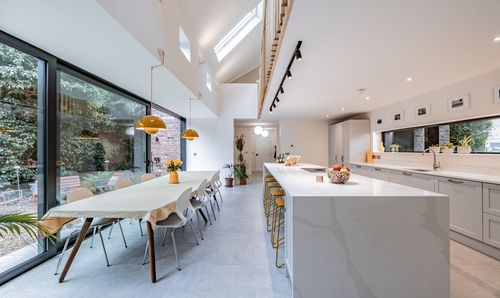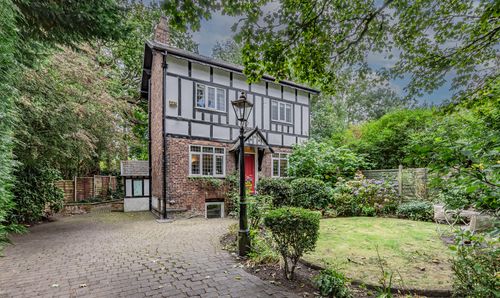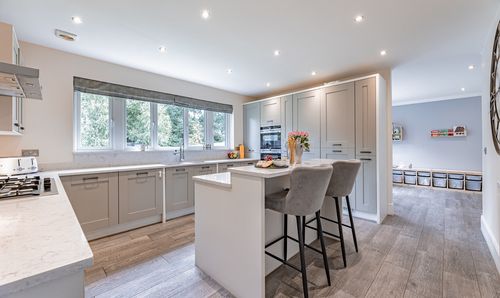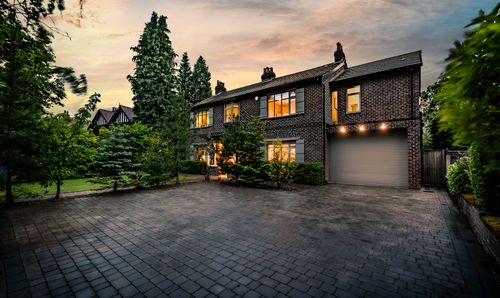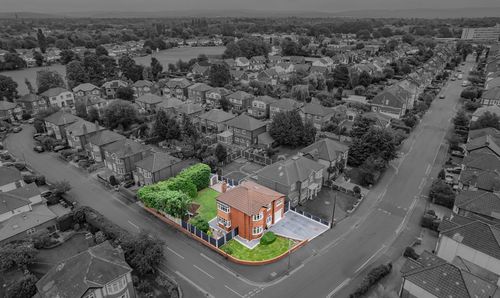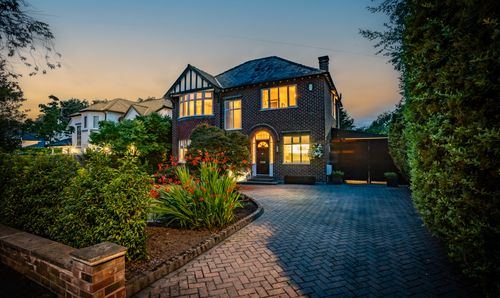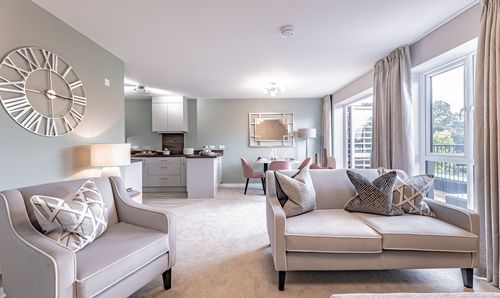Book a Viewing
To book a viewing for this property, please call Shrigley Rose & Co, on 0161 425 7878.
To book a viewing for this property, please call Shrigley Rose & Co, on 0161 425 7878.
4 Bedroom Semi Detached House, Grange Park Road, Cheadle, SK8
Grange Park Road, Cheadle, SK8

Shrigley Rose & Co
4 Ravenoak Road, Cheadle Hulme
Description
Create Your Period Dream Home - UPDATING REQUIRED THROUGHOUT - A Characterful and Private 1856 Period Home with Period Features, Large Gardens, Stunning Brook Views - 5 Minutes' Walk from Cheadle Village.
Tucked away at the end of a peaceful private lane, this substantial and characterful semi-detached period home dates back to 1856 and presents a rare opportunity to create your perfect period residence. Set on an exceptionally large and secluded plot with picturesque views over the tranquil Micker Brook and open countryside, this hidden gem offers space, privacy, history, and endless potential.
Once forming part of a grand Manor House and believed to have been built as the mill owner's residence, this unique home still boasts an abundance of period features — from high ceilings, sash windows, ornate cornicing, and ceiling roses, to original stained-glass windows and characterful window seats. The home was sympathetically divided into three properties in the 1940s but retains much of its grandeur and original character.
The property requires some updating throughout, offering the perfect canvas to create your dream period home, tailored to your own style and needs.
Approached via a generous driveway with parking for six or more vehicles and a single garage, the home enjoys complete privacy, being entirely non-overlooked. Stone steps lead to a practical entrance porch, ideal for coats and boots, which in turn opens into a grand hallway with original hardwood flooring.
To the left, the impressive ballroom-style lounge provides a superb space for entertaining or family life, with period fireplaces, sash windows, French doors to the garden, and a lovely sense of light and space.
The kitchen, filled with natural light and complete with an open fire and dual-aspect garden views, offers ample room for dining and could be reconfigured into a stunning contemporary-meets-period space. A large, versatile cellar with three chambers lies beneath, brimming with potential for further development — ideal as a wine cellar, gym, or additional storage.
Upstairs, the generous landing is flooded with light from a striking stained-glass window. There are four bedrooms in total, including a guest bedroom with ensuite shower, and an elegant principal bedroom with dual-aspect views across the gardens and brook, complete with a characterful window seat. The family bathroom is currently fitted with a freestanding bath.
The outdoor space is equally special. The mature rear garden is incredibly private and full of established trees, flowering borders, and hedging — the perfect oasis for children, pets, or those who love to garden. A raised terrace is ideal for summer entertaining, morning coffee, or simply unwinding with the peaceful sound of the brook flowing below. A large summerhouse provides flexible space for a home office, studio, or gym.
The location is unbeatable for families. Just a five-minute walk from the heart of Cheadle Village with its cafés, shops, and amenities, and close to the Village Hotel & Leisure Club, John Lewis, David Lloyd, and excellent local schools. Road, rail, and tram connections are all within easy reach, making commuting and travel convenient.
This is an incredibly rare chance to restore and personalise a characterful period home in one of the area's most desirable, tucked-away settings. With its exceptional gardens, historical charm, and proximity to Cheadle Village, this property has all the ingredients to become a truly outstanding family residence.
What the owners love:
Great entertaining house, very spacious
Large veranda area with great views of the beautiful mature, non overlooked garden
Quiet, non-through road with playing fields at the end
We have noticed:
Private hidden gem down a private road
Huge plot with countryside views
Magnificent period property in need of some renovation
EPC Rating: D
Key Features
- Any Part Exchange Welcome
- Substantial link detached four bedroom period home dating back to 1856, once part of a former Manor House
- Set at the end of a private lane – completely non-overlooked. A large private plot overlooking Micker Brook and open countryside
- Grand ballroom-style lounge with open fire and French doors
- Original Victorian features throughout including sash and stained-glass windows
- Elegant principal bedroom with dual-aspect views and window seat
- Raised patio terrace and large summerhouse/outbuilding sat on beautifully mature and secluded rear garden
- Walking distance to Cheadle Village and The Village Hotel & Leisure Centre
- Short drive to John Lewis, David Lloyd, and Sainsbury’s and excellent access to motorways, train and tram links
- Close to top-rated public and private schools
Property Details
- Property type: House
- Price Per Sq Foot: £348
- Approx Sq Feet: 2,286 sqft
- Property Age Bracket: Victorian (1830 - 1901)
- Council Tax Band: D
Rooms
Utility Room
3.38m x 2.13m
Cellar
10.80m x 7.14m
Hallway
8.28m x 2.24m
Living Room
8.26m x 5.28m
Kitchen
5.79m x 4.09m
Dining Area
4.09m x 3.15m
Landing
5.36m x 1.68m
Bedroom 1
5.28m x 4.70m
Bedroom 2
5.28m x 4.01m
Bedroom 3
4.09m x 3.61m
Ensuite
2.69m x 1.04m
Bedroom 4
2.90m x 1.68m
Bathroom
2.77m x 1.68m
Floorplans
Outside Spaces
Parking Spaces
Driveway
Capacity: 6
Garage
Capacity: 1
Currently used as storage.
Location
Properties you may like
By Shrigley Rose & Co
