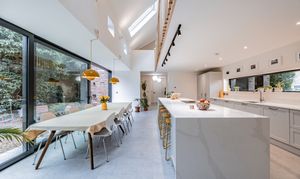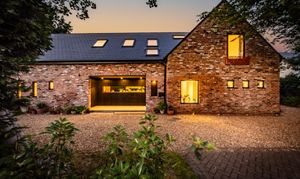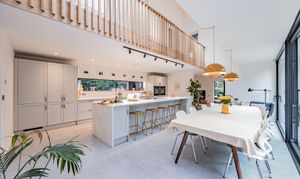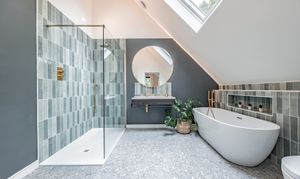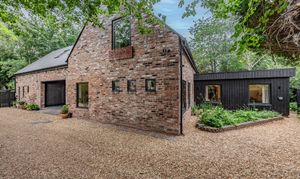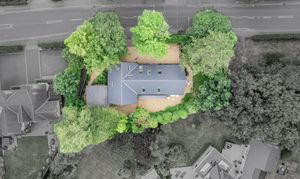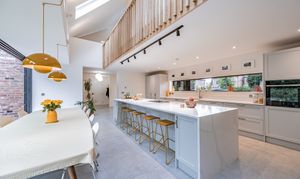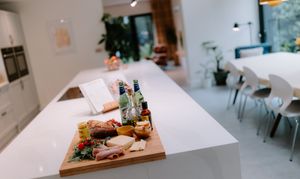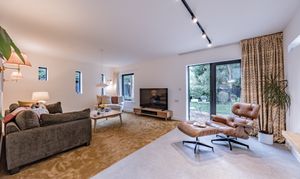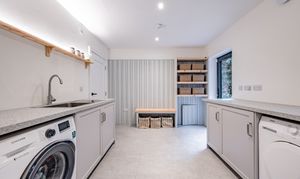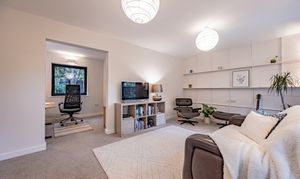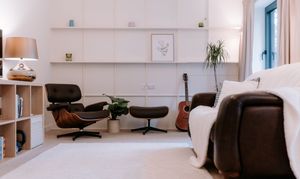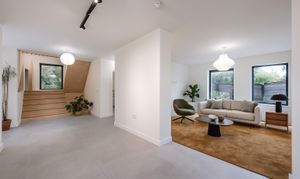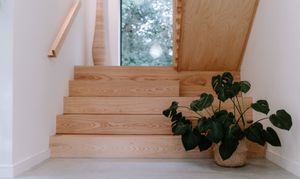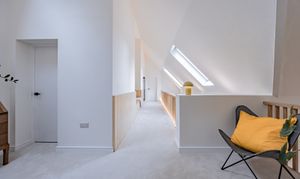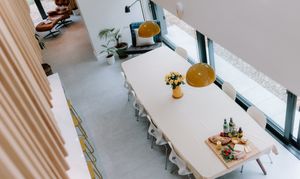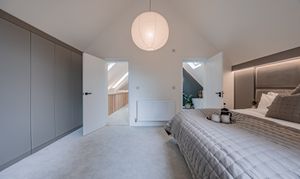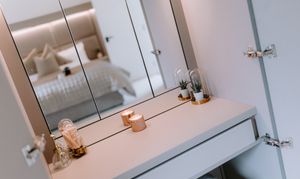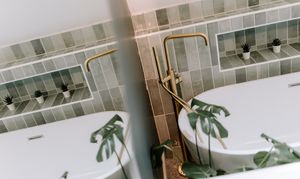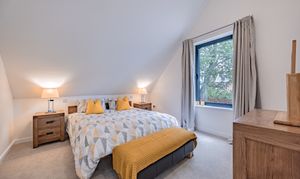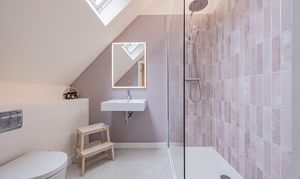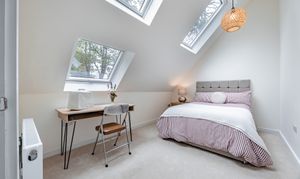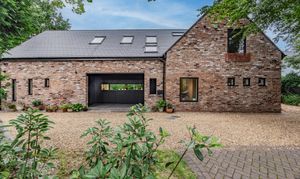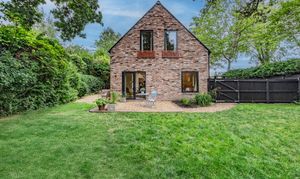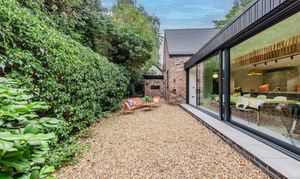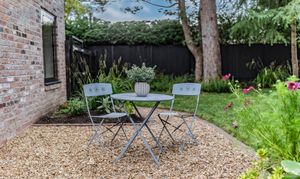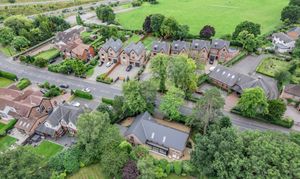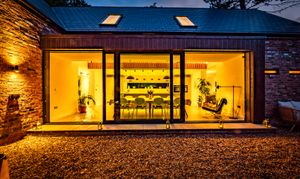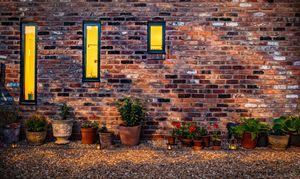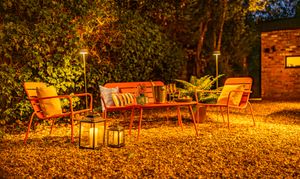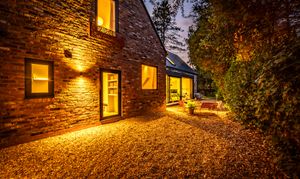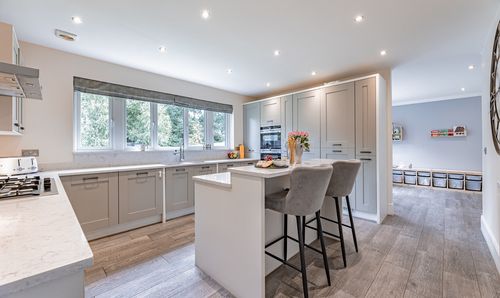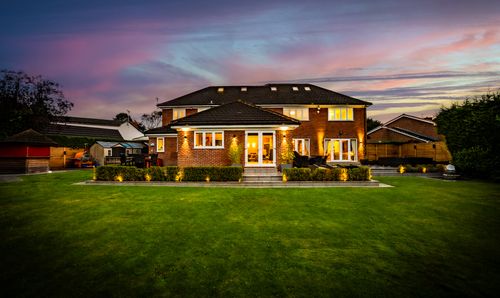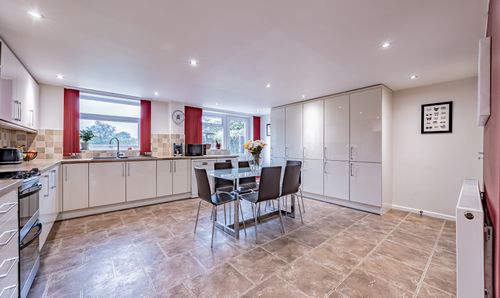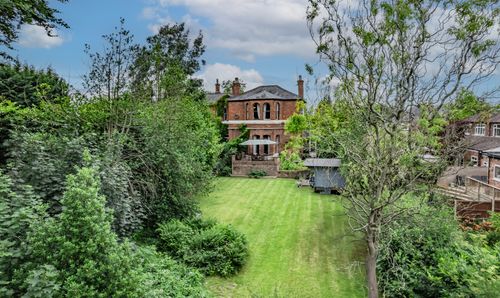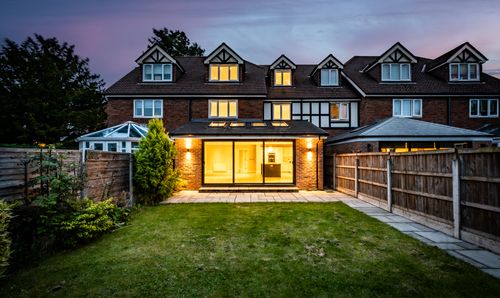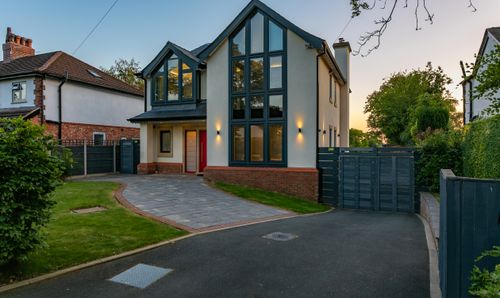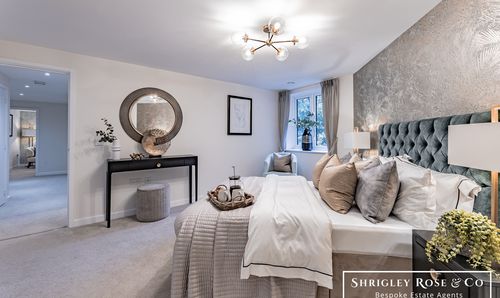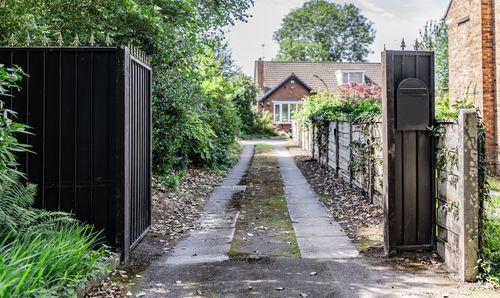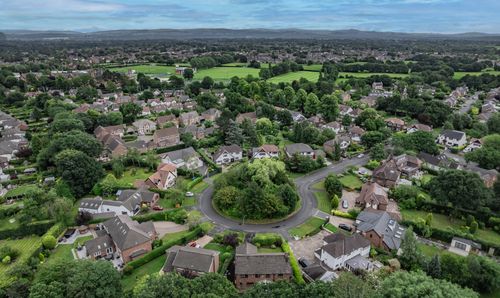Book a Viewing
To book a viewing for this property, please call Shrigley Rose & Co, on 0161 425 7878.
To book a viewing for this property, please call Shrigley Rose & Co, on 0161 425 7878.
4 Bedroom Detached House, Woodford Road, Bramhall, SK7
Woodford Road, Bramhall, SK7

Shrigley Rose & Co
4 Ravenoak Road, Cheadle Hulme
Description
Within walking distance of Bramhall Village lies a truly remarkable home - a contemporary masterpiece born from the transformation of a 1980s bungalow. Reimagined by the owner’s architect son and completed at the end of Summer 2024, this contemporary and stylish property blends architectural brilliance with thoughtful functionality, offering a once-in-a-lifetime opportunity to own something truly unique.
From the moment you arrive, the contemporary covered storm porch with motion lighting and side-set front door, hint to the meticulous attention to detail that runs throughout. Step inside, and you’re greeted by a versatile sitting room opposite the entrance, bathed in natural light from two large windows and three picture-frame openings – perfect as a reading nook, playroom, or additional living room. The ground floor flows effortlessly creating an inviting warmth, wet underfloor heating runs seamlessly throughout, from the plush carpet to the sleek grey tiles .
The heart of the home is undoubtedly the expansive living, dining, and kitchen space. Here, a bespoke ash gallery overlooks the room, while floor-to-ceiling windows and triple sliding doors frame views of the private, wrap-around garden with its protected mature trees. Every detail of the kitchen has been considered: soft-close cabinetry, a quartz waterfall island with an integrated Bora induction extractor. This space features NEFF appliances including double ovens, a full heigh fridge and an integrated dishwasher. The striking landscape letterbox window above the sink perfectly frames the tranquil setting, bringing the outdoors in.
Connected spaces offer exceptional flexibility. A serene living room with five slit windows and sliding garden doors, creates a peaceful retreat. Off the hallway, a utility and boot room - complete with terrazzo style worktops - provides a conveniently placed sink, plenty of storage space, panelled wall, built in bench and direct access to the garden. Continuing on this floor you are led to a versatile study and cleverly utilised snug, comprising of a built-in desk nook with a window out to the garden and bespoke panelled shelving.
Upstairs, the architect’s vision truly shines. The bespoke ash staircase is a focal point, guiding you to a gallery landing with strip lighting and a long, bench reading nook. Pools of natural light shift throughout the day thanks to carefully positioned skylights, tilt-and-turn windows, and daylight tracking all incorporated into the design.
The main bedroom boasts handle less fitted wardrobes, a built-in dressing table, and concealed eaves storage by Barwoods, not to mention with fitted lighting. It’s ensuite rivals any boutique hotel, with luxurious green-grey tiling, a freestanding bath and a rain shower. The remaining bedrooms - one with a chic pink-tiled ensuite, one with a large tilt window, and another with triple skylights - are all generous doubles. A further bathroom echoes the home’s spa-like aesthetic with an overhead rain shower, and natural light pouring in from above.
Outside, the gravel driveway easily accommodates four cars, complemented by an EV charger, hidden bin store, and additional garden storage that houses a brand new Intergas boiler and fitted floor to ceiling timber storage shelving. The garden itself is secure, private, and designed for low maintenance, with a wrap-around layout and side access. With its secure boundary, regularly serviced security system, outside taps and power points - every modern convenience is carefully integrated into the design of this turnkey home, both practical and beautiful. Additionally, the lockable garden storage unit includes category 5 cabling that runs throughout for ultra fast internet connection in every room of the house.
The architect reflects on the design: “The house retains the footprint of the original 1985 Cheshire brick bungalow, with only a modest extension to the dining area. The Cheshire brick creates a timeless quality that is beautifully complemented by the black timber cladding in the storm porch and the exterior of the snug. By lifting the roofline, we unlocked a light-filled second level. The windows were positioned to follow the movement of the sun, so light dances through the spaces from morning to evening, transforming the atmosphere as the day unfolds. ”
The location is equally impressive, offering superb connectivity with easy access to the nearby bypass, ideal for reaching major motorway links and shopping destinations such as Handforth Dean and other retail parks. Bramhall village and train station are both within walking distance to this home, placing everyday essentials, eateries, and direct rail connections all close to home.
Whether you are downsizing, upsizing, or looking for a once in a lifetime opportunity, this property offers an unparalleled living experience. It’s not just a house - it’s a thoughtfully crafted, one-of-a-kind home that feels as though it has always belonged here.
This is your chance to own an architect-designed gem - a property that truly must be seen to be believed.
The Current Owners Love:
How the light changes throughout the day. The windows and skylights were positioned so perfectly that the sun moves through the house, creating different moods in each room - it makes the whole place feel alive.
The house just works so well for family life. There are open spaces where we all come together, and little cosy corners to retreat to. The flow into the garden is amazing too - it’s perfect for everyday living and for when we have people over
What we really appreciate is how unique and well thought-out the design is. Everything has been considered - the storage, the finishes, the way it feels to live here. It’s modern and stylish, but also really relaxed - it just feels right.
We especially love the long view along the gallery through the main bedroom to the greenery beyond the bedroom window as well as the long view from the office through the post box window down the patio towards the garden.
We have Noticed:
Totally unique once in a lifetime opportunity to buy something very special
Turnkey and like new
Perfect for downsizers and up-sizers, very flexible living accommodation.
Disclaimer: One of the images used in this advert is computer-generated (CGI) and is for illustrative purposes only. This is intended to provide a general idea of the design and finish but may not accurately represent the final appearance of the home. Specifications, materials, and layouts may be subject to change.
EPC Rating: B
Key Features
- Architect-designed, stylish home - a contemporary transformation completed in 2024.
- Expansive open-plan living, dining, and kitchen area with bespoke ash gallery, floor-to-ceiling windows, and triple sliding doors to the garden.
- Luxurious main suite featuring fitted wardrobes, concealed storage, and a boutique hotel-style ensuite with freestanding bath and skylight.
- Versatile living spaces including multiple sitting rooms, a snug/study, converted garage, and a flexible reception/sitting room.
- Light-filled interiors with skylights, picture-frame windows, and daylight tracking to maximize natural light throughout the day.
- Private wrap-around garden with mature protected trees, low-maintenance landscaping, and secure boundaries.
- Modern conveniences such as EV charger, underfloor heating, high-spec kitchen appliances, and integrated security system.
- Excellent Location- Superb access to the bypass, motorway links and retail hubs like Handforth Dean, with Bramhall Village and train station just a short walk away.
- Any Part Exchange Welcome
Property Details
- Property type: House
- Price Per Sq Foot: £362
- Approx Sq Feet: 3,179 sqft
- Plot Sq Feet: 7,965 sqft
- Property Age Bracket: 1970 - 1990
- Council Tax Band: F
Rooms
Snug
4.02m x 6.54m
Kitchen
5.48m x 6.95m
Utility Room
3.01m x 3.75m
Sitting Room
3.29m x 5.19m
Study
2.24m x 2.53m
Store
2.31m x 2.57m
Hallway
2.36m x 9.37m
Living Room
3.78m x 4.32m
Wc
1.70m x 2.36m
Bedroom 1
4.02m x 6.53m
Ensuite
3.43m x 2.85m
Bedroom 2
3.81m x 5.38m
Ensuite
2.54m x 1.93m
Bedroom 3
3.73m x 3.78m
Bedroom 4
3.56m x 3.98m
Bathroom
2.25m x 2.34m
Floorplans
Outside Spaces
Parking Spaces
EV charging
Capacity: 1
Location
Properties you may like
By Shrigley Rose & Co
