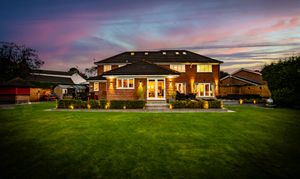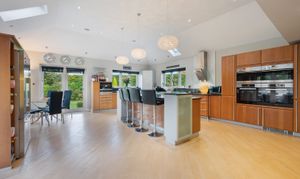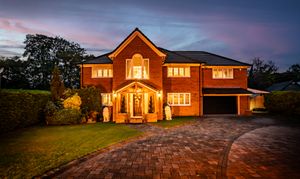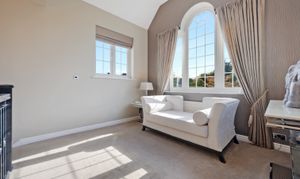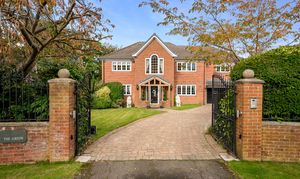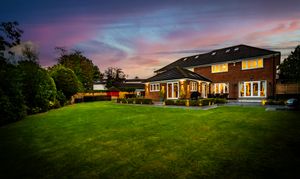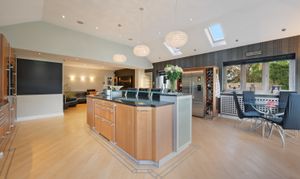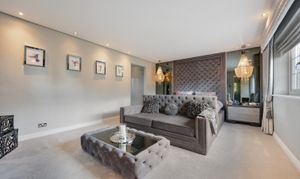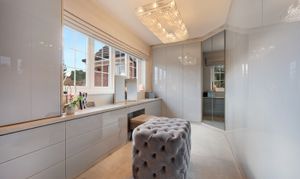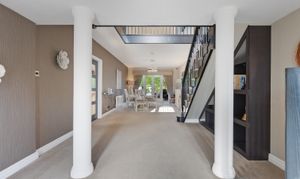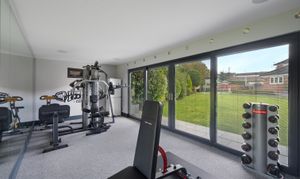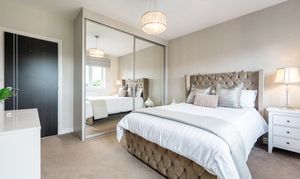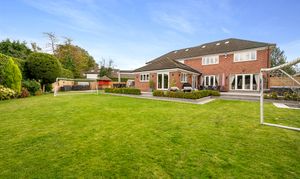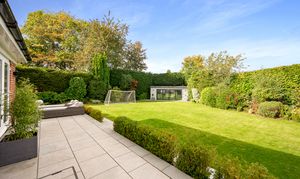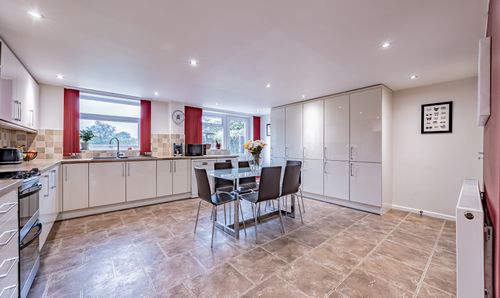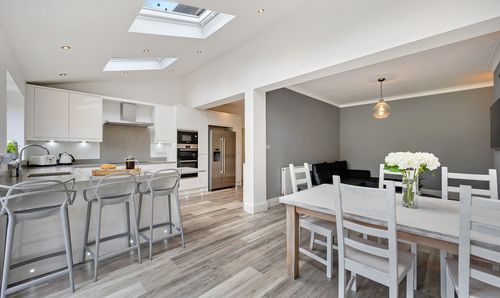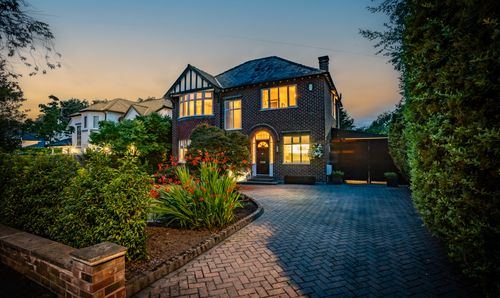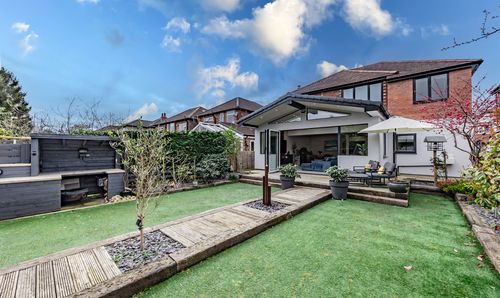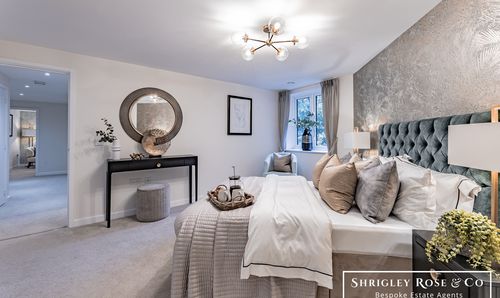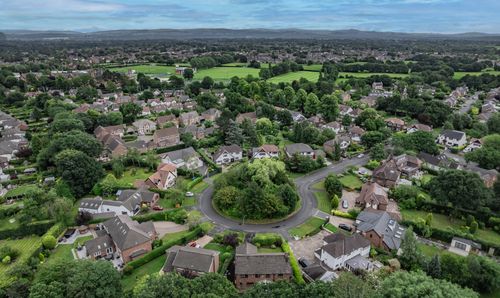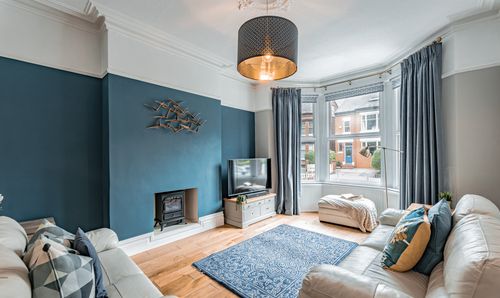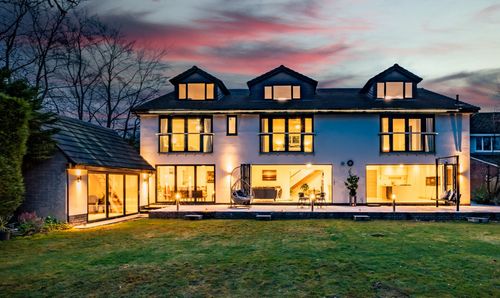Book a Viewing
To book a viewing for this property, please call Shrigley Rose & Co, on 0161 425 7878.
To book a viewing for this property, please call Shrigley Rose & Co, on 0161 425 7878.
5 Bedroom Detached House, The Green, Cheadle Hulme, SK8
The Green, Cheadle Hulme, SK8

Shrigley Rose & Co
4 Ravenoak Road, Cheadle Hulme
Description
This exceptional five-bedroom detached family home occupies a prestigious position on The Green, one of Cheadle Hulme’s most sought-after private residential settings. Set within a plot approaching a third of an acre, the property combines elegant architecture with secure gated access and beautifully landscaped gardens to both front and rear.
Situated within walking distance of Cheadle Hulme Village and its train station, this highly desirable home enjoys a prime residential setting on a generous landscaped plot. Offering beautifully presented living space extending to 4,651 sq/ft, the property is ideally placed for well-regarded primary and secondary schools and includes a substantial detached garden room.
Approached via a sweeping driveway beyond electric gates, the property immediately conveys a sense of grandeur. Inside, the double-height reception hall with its striking galleried landing makes a dramatic first impression and sets the tone for the generous, versatile living space. The hall itself is currently used as a dining area but could equally serve as a further reception room or home office. To the left of the grand hallway is a plush carpeted, elegant living room with inglenook fireplace and French doors to the garden. A further versatile, well-proportioned lounge offers the perfect setting for a playroom or home office, while the true highlight is the impressive open-plan kitchen and family room. This generous space includes a sociable granite island with a functioning sink, hot water tap and matching granite worktops, ideal for entertaining while cooking. Integrated Miele appliances enhance both style and practicality. With its vaulted ceiling, skylight windows, and two sets of double doors, the room is bathed in natural light and creates a seamless connection to the garden - a superb setting for modern family life and entertaining. A fitted utility room, guest cloakroom and integral double garage completes the ground floor.
Upstairs, the galleried landing provides a wonderful sense of light and space. Four well-proportioned double bedrooms occupy this level, each with bespoke Barwoods fitted wardrobes. The principal suite impresses with twin dressing rooms, a stylish en-suite bathroom with walk-in shower and underfloor heating. There is even a much loved laundry chute leading directly to the utility room. A contemporary four-piece family bathroom serves the remaining bedrooms.
The second floor reveals a fifth double bedroom with skylights, eaves storage, and scope to add a further en-suite if desired.
Externally, the gardens have been thoughtfully landscaped to create an idyllic retreat, offering a high degree of privacy. A large patio provides the ideal setting for outdoor entertaining, with room for a hot tub, outdoor kitchen or bar, while a detached outbuilding currently used as a gym provides excellent flexibility for a variety of uses. Discreet exterior lighting enhances both security and atmosphere.
The shackles/contents of this stunning home are open to negotiation, including some fixtures and fittings.
The location is second to none: Cheadle Hulme train station and the vibrant village centre with its excellent mix of shops, restaurants, and bars are just a short walk away. Families will be particularly drawn to the outstanding local schools, including Cheadle Hulme High School and the highly regarded Cheadle Hulme School. Cheadle Hulme School is only a 0.3 miles walk away and offers exceptional opportunities across academia, sport, and the arts.
This is a rare opportunity to secure one of Cheadle Hulme’s finest family residences. Combining scale, style, and location with outstanding local amenities and schools, this property truly delivers the complete lifestyle package. Viewing is strongly recommended to appreciate all that it has to offer.
The Owners Love:
I love the space in the house.
The privacy of the property and garden which is not overlooked.
The location on the beautiful circular green which is one of the nicest and most private roads in Cheadle Hulme.
We Have Noticed:
A luxurious principal suite with twin dressing rooms, bespoke fitted wardrobes and a stylish ensuite bathroom.
Expansive ground floor living including a spectacular open-plan kitchen, dining and family space with vaulted ceiling and doors opening onto the garden.
Generous landscaped rear garden offering privacy, a large entertaining terrace, and a detached outbuilding currently used as a gym.
EPC Rating: C
Key Features
- Part Exchange Considered
- Magnificent five-bedroom detached family home extending to almost 4,700 sq ft
- Prestigious private location on The Green with secure gated access and sweeping driveway
- Luxurious principal suite with twin dressing rooms, bespoke wardrobes and a stylish en-suite
- Expansive ground floor living with a spectacular open-plan kitchen, dining and family area
- Elegant double-height reception hallway with galleried landing
- Versatile living rooms ideal for entertaining, working from home or family use
- Generous landscaped rear garden with large entertaining terrace and detached gym/outbuilding
- Ideally placed for Cheadle Hulme village, train station and outstanding local schools
Property Details
- Property type: House
- Price Per Sq Foot: £355
- Approx Sq Feet: 4,651 sqft
- Property Age Bracket: 1970 - 1990
- Council Tax Band: G
Rooms
Reception Hallway
11.02m x 3.48m
Living Room
8.05m x 5.00m
Sitting Room
4.27m x 3.56m
Kitchen/Diner
6.91m x 6.00m
Lounge
4.27m x 3.24m
Wc
2.51m x 1.42m
Utility Room
5.69m x 3.62m
Double Garage
6.08m x 5.49m
Gym
7.12m x 3.11m
Landing
6.95m x 3.53m
Bedroom 1
5.49m x 4.09m
Dressing Room
4.52m x 2.62m
Dressing Room
2.57m x 2.57m
En-suite
2.64m x 2.54m
Bathroom
4.09m x 2.54m
Bedroom 2
4.19m x 4.11m
Bedroom 3
4.11m x 3.53m
Bedroom 4
4.47m x 3.73m
Bedroom 5
9.45m x 3.75m
Floorplans
Outside Spaces
Parking Spaces
Location
Properties you may like
By Shrigley Rose & Co
