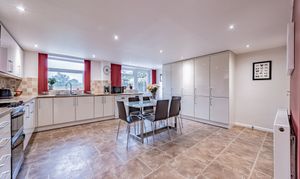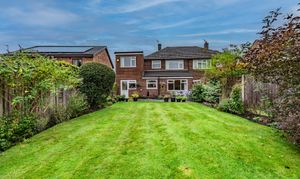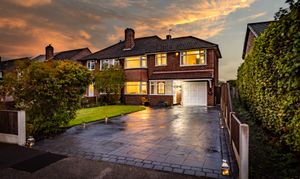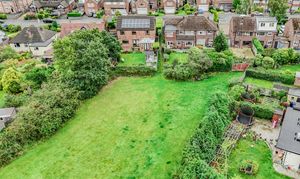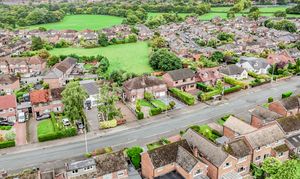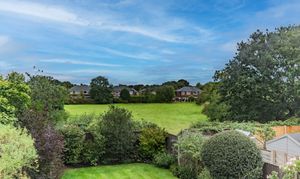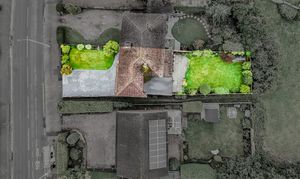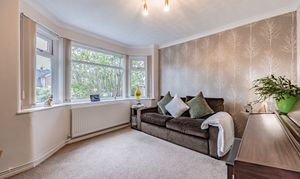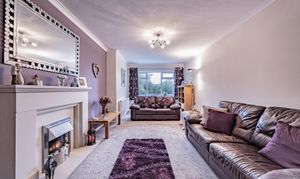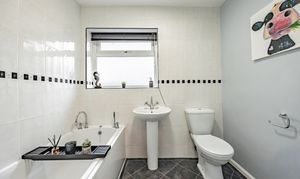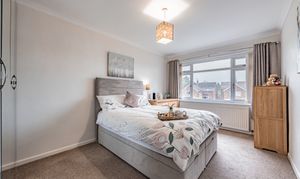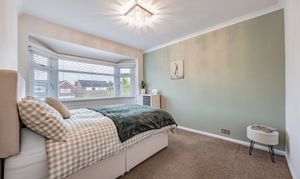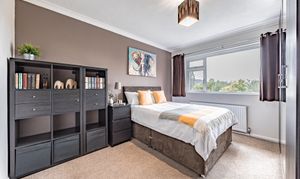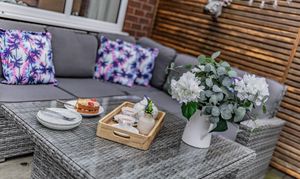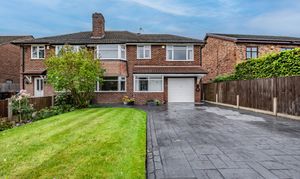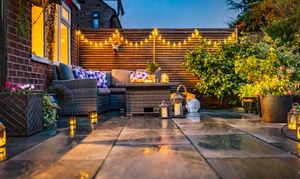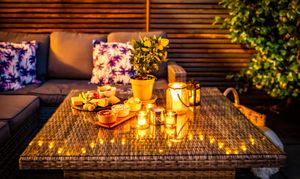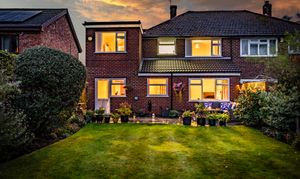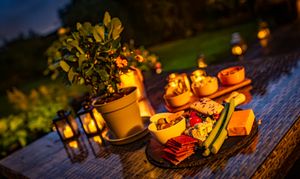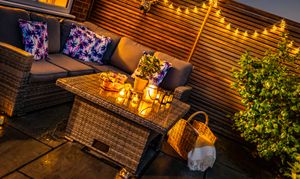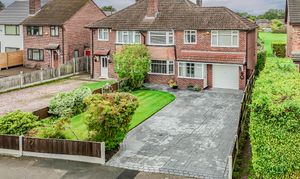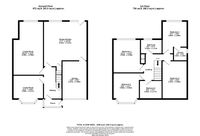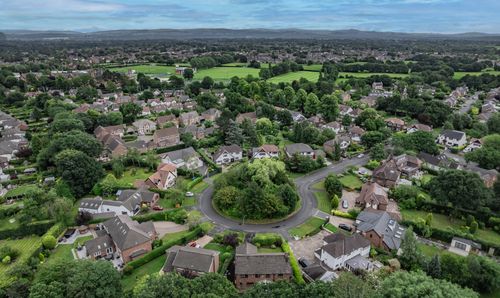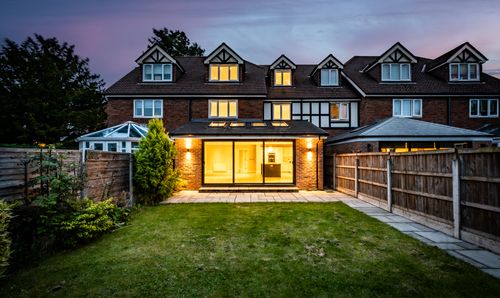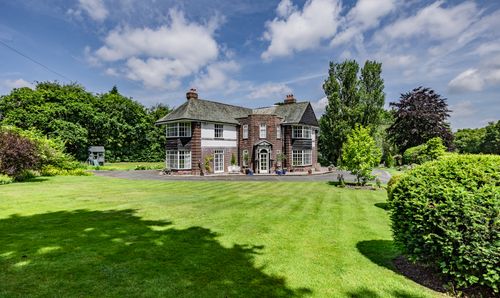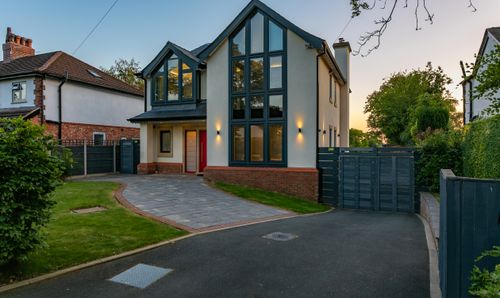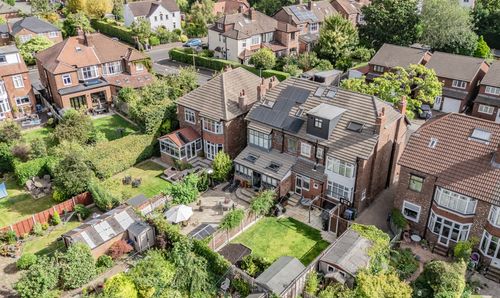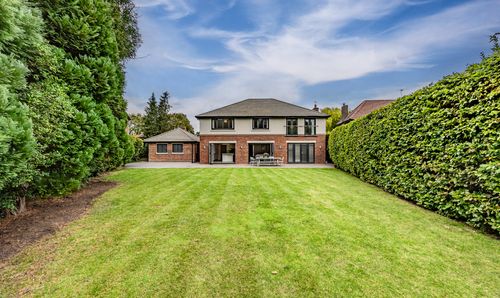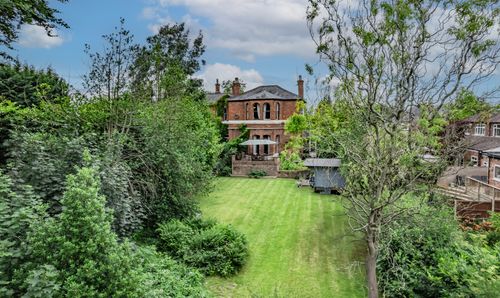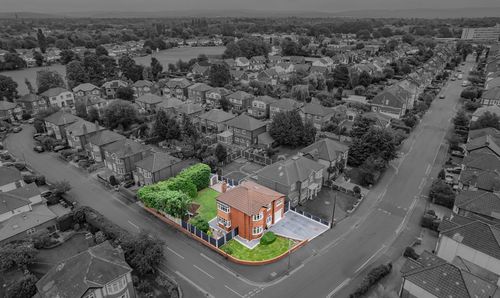Book a Viewing
To book a viewing for this property, please call Shrigley Rose & Co, on 0161 425 7878.
To book a viewing for this property, please call Shrigley Rose & Co, on 0161 425 7878.
5 Bedroom Semi Detached House, Gillbent Road, Cheadle Hulme, SK8
Gillbent Road, Cheadle Hulme, SK8

Shrigley Rose & Co
4 Ravenoak Road, Cheadle Hulme
Description
Backing onto open fields, this beautifully presented five-bedroom family home offers the perfect blend of space, comfort, and lifestyle. With stylish interiors, generous living areas, and a south-west facing garden that captures stunning sunsets. This is a home ready to move straight into, yet with exciting scope to grow alongside your family.
This much-loved family home combines generous space, modern comfort, and a truly enviable setting. Built in the 1950s and thoughtfully extended in the 1990s, the house balances immediate move-in readiness with exciting potential for the future, making it an ideal choice for any growing family.
The property makes a strong first impression, with a modern driveway offering parking for up to four cars, complete with an EV charging point. A bright porch and landscaped frontage add to the appeal before you even step inside. Once through the door, the sense of space is clear. The welcoming entrance hall introduces a home that has been designed with practicality and family life in mind.
At the front of the house, a bay-fronted reception room provides a cosy snug or playroom, currently used as a second sitting room, while the main living room extended to the rear, offers a bright and generous space for relaxation. Here, a limestone hearth with electric fire creates a focal point, and large windows frame views of the garden. The open-plan kitchen diner is another highlight, with two windows and a side door that draws in natural light, the kitchen is both practical and stylish, with plenty of soft-close cabinetry and wood-effect worktops.
Practicality continues with a useful under-stairs cupboard and direct internal access to the integral garage. With power, water, and the boiler in place, this space is perfectly suited for conversion into a utility, gym, or additional living area.
Upstairs, the home offers five excellent bedrooms, including a principal suite with its own ensuite shower room. The remaining rooms are well proportioned and versatile, easily accommodating family, guests, or home working. A smart, modern tiled family bathroom completes the first floor, while the loft above is fully boarded with electrics, insulation, and ladder access, offering yet more potential for conversion if desired.
To the rear, the garden is a private and peaceful sanctuary. Facing south-west, it enjoys wonderful evening sunlight and uninterrupted sunsets, creating the perfect setting for relaxation or entertaining. An Indian sandstone patio provides space for outdoor dining, while mature planting, a shed, and a gate leading directly onto open fields enhance both beauty and practicality. The home also benefits from an alarm system and Karndean flooring, ensuring comfort and peace of mind throughout.
Gillbent Road is one of the most desirable addresses in Cheadle Hulme, ideally placed for outstanding schools, in catchment for Cheadle Hulme High School, excellent transport links by both road and rail, and a wide range of shops, cafés, and restaurants. This is more than just a house – it is a versatile, welcoming home in a superb location, ready to be enjoyed by its next family.
The Current Owners Love:
The sun in the garden and eating outdoors.
We love the large kitchen, great for parties.
The good sized bedrooms have been great for bringing up our family and having guests to stay.
We Have Noticed:
Fabulous field behind the house that families will love as its safe and also ideal if you are a dog owner.
The exceptionally large kitchen.
5 bedrooms, all a good size for a growing family.
EPC Rating: C
Key Features
- Highly sought-after location on Gillbent Road, within easy reach of excellent schools, shops, and transport links. In catchment for CHHS.
- Extended 1950s family home offering generous and versatile living space across two floors.
- Spacious open-plan kitchen diner with modern appliances, soft-close cabinetry, and direct garden access.
- Two reception rooms, including a second bay-fronted living room, could be snug/playroom and a large extended living room with limestone hearth.
- Five well-proportioned bedrooms, including a principal bedroom with ensuite.
- Integral garage with power, water, and internal access, ideal for storage or conversion (subject to planning).
- Fully boarded loft with electrics, insulation, and ladder, offering further potential for extension.
- South-west facing landscaped garden with Indian sandstone patio, mature planting, shed, and direct access to open fields.
- Modern driveway for up to four cars with EV charging point and attractive landscaped frontage.
- Part Exchange Considered.
Property Details
- Property type: House
- Price Per Sq Foot: £370
- Approx Sq Feet: 1,608 sqft
- Property Age Bracket: 1940 - 1960
- Council Tax Band: C
Rooms
Living Room 1
3.59m x 6.35m
Living Room 2
3.27m x 3.59m
Dining Kitchen
5.12m x 5.36m
Garage
2.95m x 4.47m
Bedroom 1
3.59m x 3.94m
En-suite
1.60m x 1.62m
Bedroom 2
3.54m x 3.59m
Bedroom 3
2.95m x 4.47m
Bedroom 4
2.95m x 3.84m
Bedroom 5
2.18m x 2.66m
Bathroom
1.71m x 2.53m
Floorplans
Outside Spaces
Parking Spaces
Location
Properties you may like
By Shrigley Rose & Co
