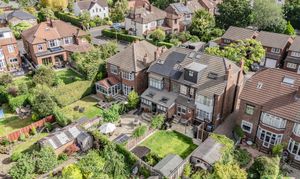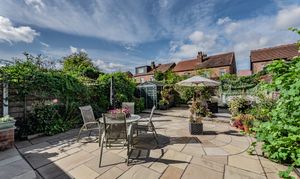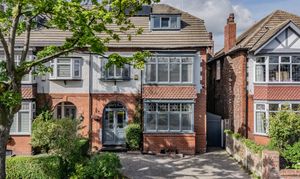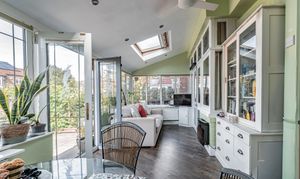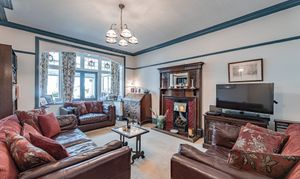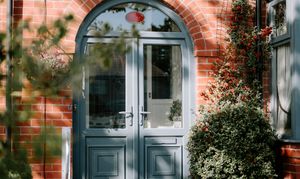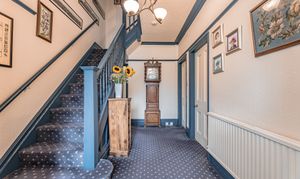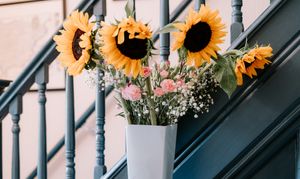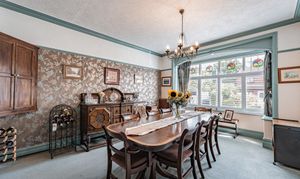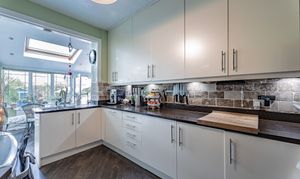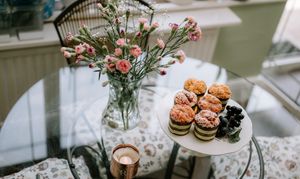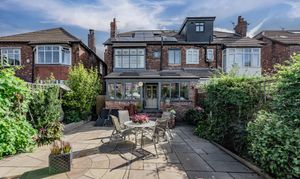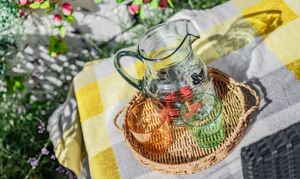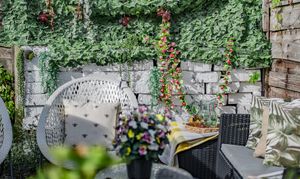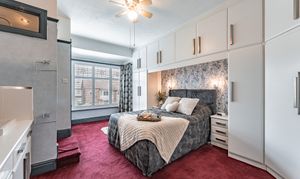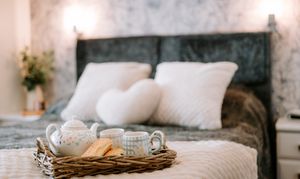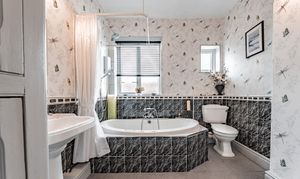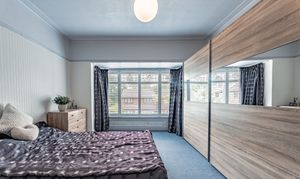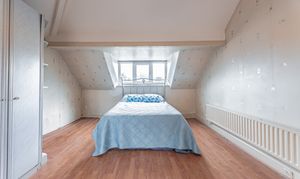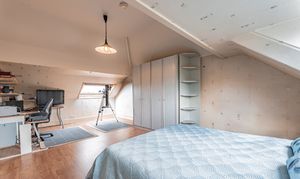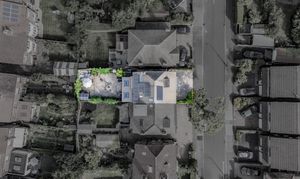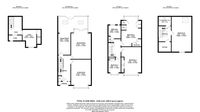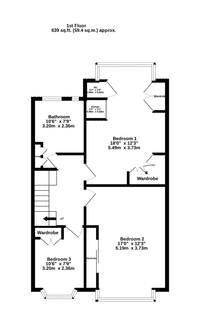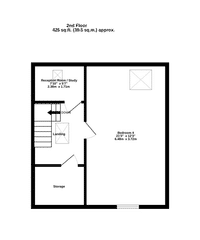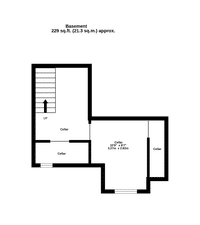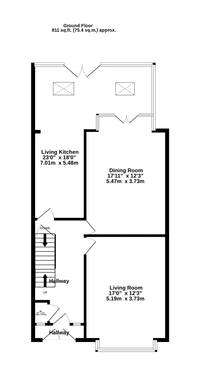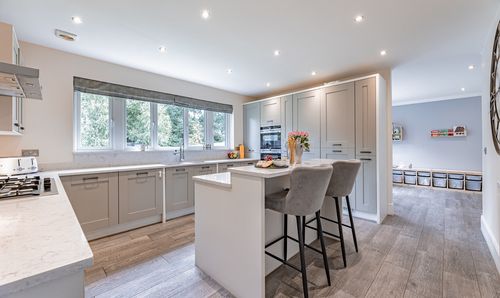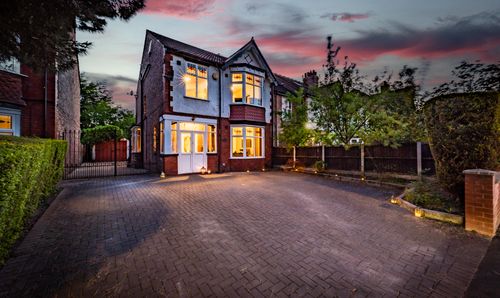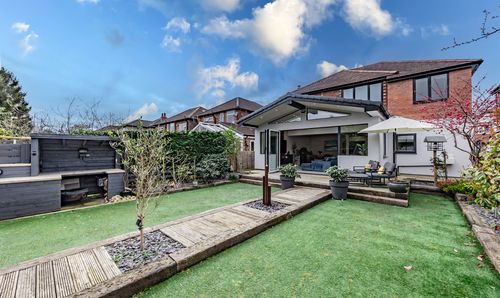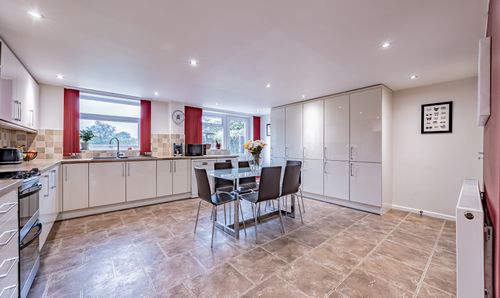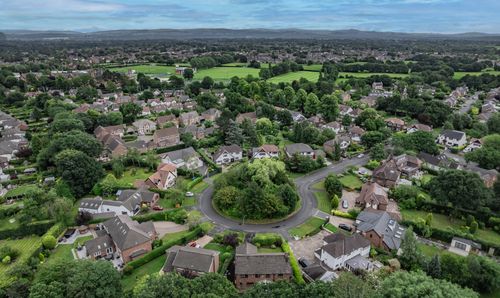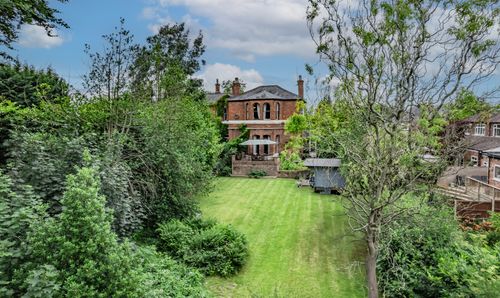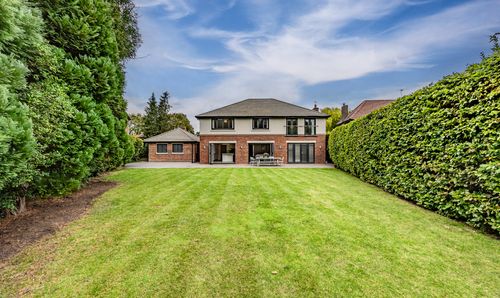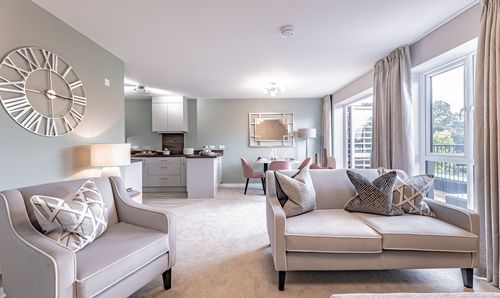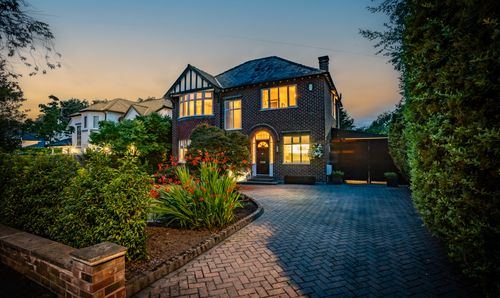Book a Viewing
To book a viewing for this property, please call Shrigley Rose & Co, on 0161 425 7878.
To book a viewing for this property, please call Shrigley Rose & Co, on 0161 425 7878.
4 Bedroom Semi Detached House, Granby Road, Cheadle Hulme, SK8
Granby Road, Cheadle Hulme, SK8

Shrigley Rose & Co
4 Ravenoak Road, Cheadle Hulme
Description
Charming Period Semi-Detached Home with Original Features and Modern Comforts.
Built in 1912, this beautifully maintained semi-detached period home is brimming with character and original features, while offering the space and flexibility required for modern family life. Tucked away on a peaceful residential street, this property is ideally located within walking distance of both Bramhall Village and Cheadle Hulme, and falls within the sought-after catchment area for Hurst Head Primary School and Cheadle Hulme High School.
To the front, a spacious driveway accommodates two vehicles and includes security bollards for peace of mind. Attractive plant troughs and a charming hanging basket add a warm welcome, while a useful tiled porch leads into a large hallway laid with wooden flooring. Just off the hallway is a convenient downstairs WC.
The home’s Edwardian heritage is proudly displayed throughout, from high ceilings and picture rails to beautifully preserved original stained glass. Even the cellar retains the original servants' quarters and bell system, providing a rare glimpse into the property's past.
To the right of the hallway is a grand traditional dining room - an ideal space for entertaining, comfortably seating 10 or more guests. Period charm abounds, with recreated stained glass windows that complement the originals, a large front-aspect bay window, and elegant picture rails lining the ceiling.
Next door, the formal living room centres around a striking original brass fireplace with tiled surround and mahogany mantel. Double wood and glass doors open into the conservatory/sunroom, where an arched stained glass bay window adds even more period flair. This space flows effortlessly into the light-filled open-plan kitchen and casual living area, creating the heart of the home. The Living kitchen is fitted with resin worktops, brick-style splashbacks, freestanding appliances including an electric hob, oven, and fridge freezer, as well as a full-sized dishwasher. Karndean wood-effect flooring adds warmth underfoot.
The informal dining area benefits from a large skylight, while the adjacent seating area offers garden views and direct access through French doors down to the rear patio – perfect for indoor-outdoor living.
Upstairs, the first floor is home to two generously sized bedrooms at the front, both featuring plantation shutters and built-in storage. Bedroom two includes a bay window and high ceilings, while the principal bedroom at the rear enjoys garden views and benefits from extensive fitted wardrobes, a dressing area with sink, a shower and separate WC.
The main family bathroom on this floor boasts a large Jacuzzi-style bathtub with electric shower and lots of handy built in storage.
On the second floor, a versatile dual-aspect space currently used as a bedroom with office area, offers excellent flexibility. With two separate rooms on this floor, it could serve as a teenager’s retreat, a peaceful work-from-home space, or an additional guest suite (note: no bathroom currently on this level). Generous eaves storage is also available.
The property is double glazed throughout, with plantation shutters on many of the large bay windows. Picture rails and high ceilings maintain the home's timeless appeal, while practical features such as a modern Worcester boiler and a SolarEdge battery (located in the large cellar) bring modern efficiency. The cellar itself offers significant potential, either as generous storage or, if tanked, as additional living space.
Solar panels are installed on both sides of the roof, contributing to lower energy bills and greater sustainability.
To the rear, a private oasis of a garden features a spacious Indian sandstone patio, perfect for alfresco dining, as well as a raised decked seating area shaded by a mature grapevine. Fruit trees including apple, peach, and bay add charm and utility, while a garden shed and side-access gate offer additional convenience. A covered lean-to provides sheltered bike storage or a place to dry washing, whatever the weather.
This home is perfectly positioned – set on a quiet, desirable road with a convenient cut-through across the street to M&S, and within easy reach of local shops, transport links, and motorway connections.
The Current Owners Love:
The original features especially the fireplace in the lounge.
The decking in the garden.
Big family home that has a lovely feel.
We Have Noticed:
A large, grand substantial home that spans over four floors.
Fabulous value for money.
Catchment for Cheadle Hulme High School.
EPC Rating: B
Key Features
- CHAIN FREE
- Spacious Period Home – Built in 1912, full of original character features including stained glass, high ceilings, and picture rails.
- Generous Living Space. Four floors plus a large cellar, offering flexible family living and future potential.
- Includes four double bedrooms, the principle with a shower and separate w/c and a versatile top-floor office/teen suite.
- A formal dining room that comfortably seats 10+, a cosy living room, and a bright open-plan kitchen with dining, and a family area.
- Driveway for two cars with security bollards and attractive frontage.
- Energy Efficient – Equipped with solar panels on both sides of the roof and a SolarEdge battery system.
- Prime Location – Quiet street, short walk to M&S, Bramhall Village, Cheadle Hulme, and within catchment for top-rated schools.
- Outdoor Living – Sspacious Indian sandstone patio, a peaceful grapevine-covered deck, and a garden with apple, peach, and bay trees.
- Any Part Exchange Welcome
Property Details
- Property type: House
- Price Per Sq Foot: £309
- Approx Sq Feet: 2,105 sqft
- Property Age Bracket: 1910 - 1940
- Council Tax Band: E
Rooms
Living Room
3.73m x 5.19m
Dining Room
3.73m x 5.47m
Living Kitchen
5.48m x 7.01m
WC
1.04m x 0.70m
Bedroom 1
3.73m x 5.49m
Shower
0.96m x 0.93m
WC
0.96m x 0.82m
Bathroom
2.36m x 3.20m
Bedroom 2
3.73m x 5.19m
Bedroom 3
2.36m x 3.20m
Bedroom 4
3.72m x 6.48m
Study
1.77m x 2.38m
Cellar
2.62m x 3.27m
Outside Spaces
Parking Spaces
Driveway
Capacity: 2
Big enough for two large cars and includes parking security bollards.
View PhotosLocation
Properties you may like
By Shrigley Rose & Co
