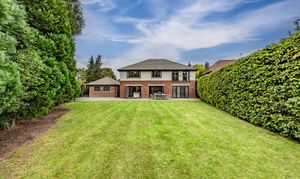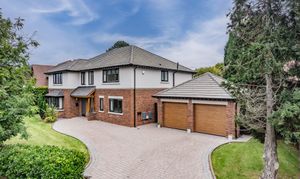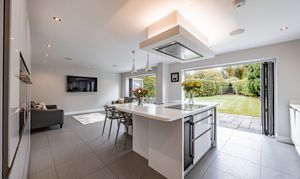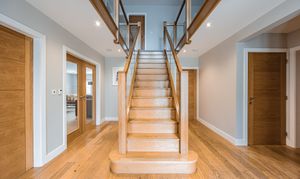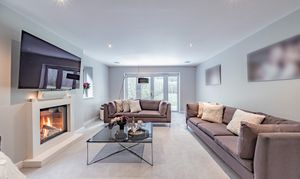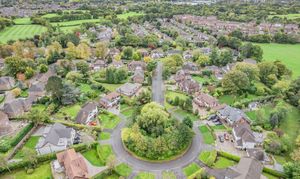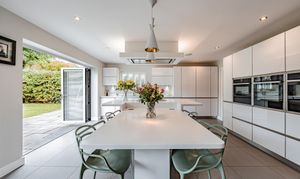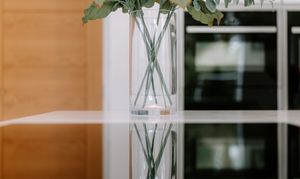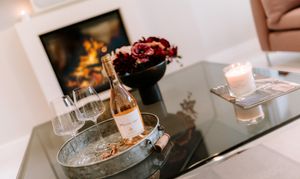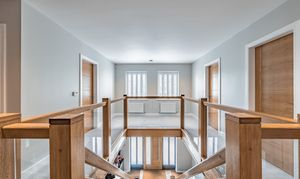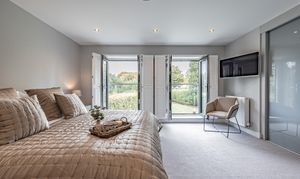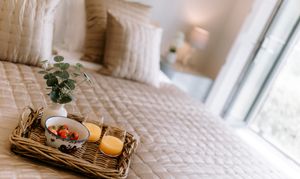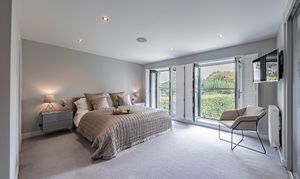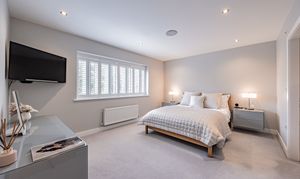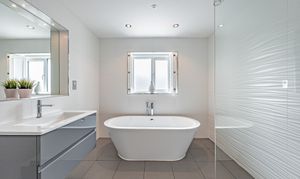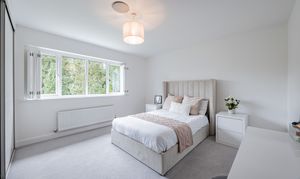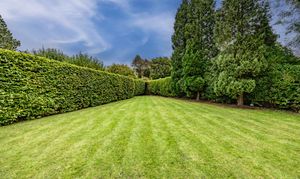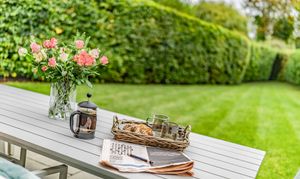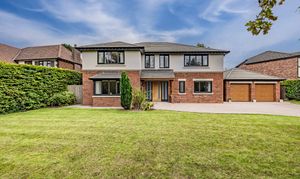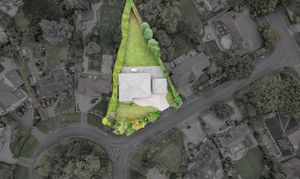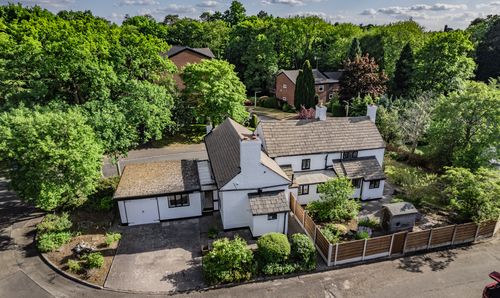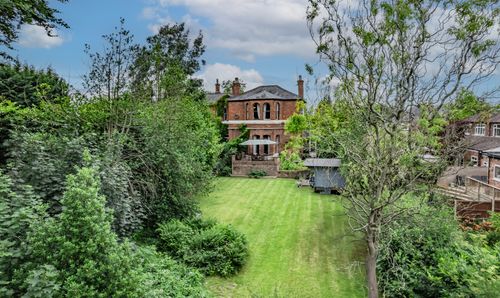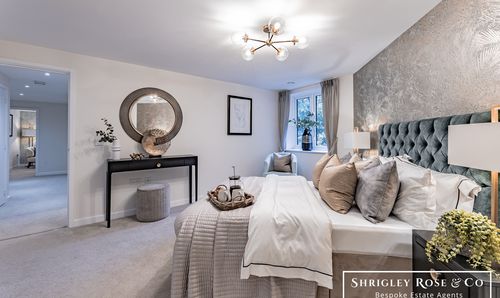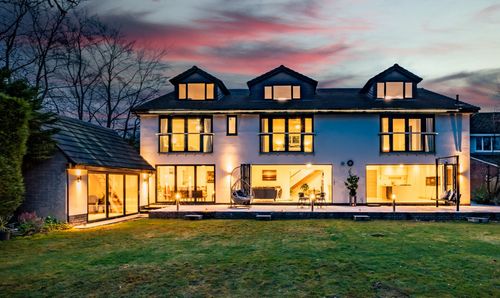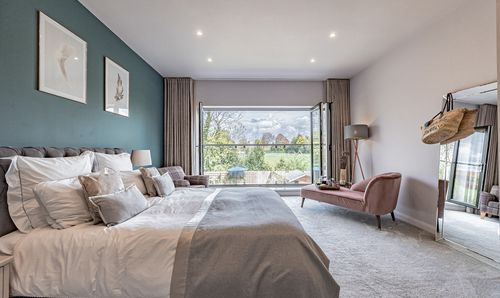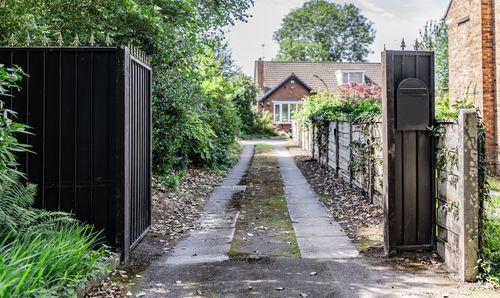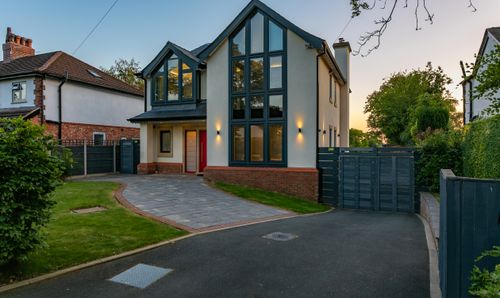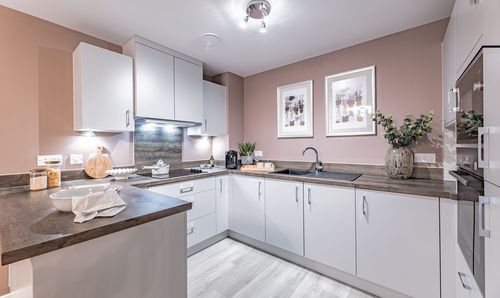Book a Viewing
To book a viewing for this property, please call Shrigley Rose & Co, on 0161 425 7878.
To book a viewing for this property, please call Shrigley Rose & Co, on 0161 425 7878.
5 Bedroom Detached House, The Green, Cheadle Hulme, SK8
The Green, Cheadle Hulme, SK8

Shrigley Rose & Co
4 Ravenoak Road, Cheadle Hulme
Description
Set on a generous corner plot within the established and sought-after ‘The Green’ in Cheadle Hulme, this superb modern home is beautifully presented throughout and offers exceptional living space, high-quality finishes, and thoughtful design features.
A flagged driveway provides parking for three to four vehicles, complete with two EV charging points. The front garden is lawned and enclosed by mature hedging and trees, creating an attractive sense of privacy. The modern frontage is particularly smart, featuring dark grey windows, a wooden rain porch and a separate double garage sitting to the right of the home, with wood-effect electric doors and side access.
Stepping inside, the entrance hall is bright and welcoming, featuring oak flooring, a wood and glass gallery staircase, and useful understairs storage. The heart of the home is a stunning open-plan living kitchen with porcelain tiled flooring and underfloor heating throughout the ground floor. The kitchen is fitted with Neff appliances, including three ovens (one a microwave steamer), three warming drawers, a full-size dishwasher, fridge and separate freezer, and a large extractor fan. The Corian worktops, seating island with raised cooking area, and double wine fridge complete this contemporary space. A Sonos sound system runs throughout the home, while double bifold doors open to the patio and private rear garden, surrounded by hedging and tall conifers.
The utility room offers additional storage, a sink, and access to the garage. There is also a downstairs WC, a Sonos system cupboard, and further cloakroom storage. The office area, also on the ground floor, benefits from plantation shutters, and the living room features double glass doors, a gas fire with modern surround, carpeted flooring, and bi-folding doors to the garden, allowing natural light to flood in.
Upstairs, all five bedrooms are doubles and include built-in storage. The principal bedroom enjoys fitted mirrored wardrobes, double doors onto a Juliette balcony, and a tiled ensuite with walk-in rain shower and underfloor heating. A guest bedroom also benefits from a fully tiled ensuite with a window and rain shower. The family bathroom features an oversized rain shower, freestanding deep bath, and sink with storage. A laundry room and large water tank cupboard ensure efficient hot water supply for multiple showers simultaneously.
Outside, the home enjoys beautifully maintained private gardens to the front and rear, a patio seating area, expansive lawn, side access and outdoor lighting. Presented in immaculate condition and offering a superb balance of space, style, and practicality, this exceptional family home is ready to move into and perfectly situated for local amenities and walking distance to Cheadle Hulme High School, Cheadle Hulme School and Excellent local Primary Schools.
The Current Owners Love:
Immaculate condition
Amazing kitchen
Extremely private both at the front and the back
Established road
We Have Noticed:
Fabulous large, hidden plot on The Green
Family friendly cul-de-sac location
5 bed detached in immaculate condition
EPC Rating: B
Key Features
- Chain free five-bedroom detached home with double garage and contemporary design.
- Generous corner plot on the sought-after and established The Green.
- Stunning open-plan living kitchen with Neff appliances, Corian worktops, island, and underfloor heating.
- Spacious living areas including a bright hall with oak flooring, office, and bi-folding doors opening to the garden.
- Luxury principal suite with Juliette balcony, fitted wardrobes, and tiled ensuite with rain shower.
- Beautifully landscaped private gardens with patio, lawn, and mature hedging for privacy.
- Ample parking for three to four vehicles, double garage with electric doors, and two EV charging points.
- Part Exchange Considered
Property Details
- Property type: House
- Price Per Sq Foot: £413
- Approx Sq Feet: 3,024 sqft
- Plot Sq Feet: 10,506 sqft
- Property Age Bracket: 2010s
- Council Tax Band: G
Rooms
Living Kitchen
4.81m x 8.04m
Living Room
4.45m x 7.19m
Games Room
4.03m x 4.45m
Utility Room
1.73m x 3.25m
Study
2.66m x 3.25m
Wc
1.14m x 1.54m
Bedroom 1
4.45m x 5.61m
En-suite
1.37m x 2.49m
Bedroom 2
3.48m x 4.45m
En-suite
1.40m x 2.87m
Bedroom 3
3.88m x 4.11m
Bedroom 4
3.77m x 3.88m
Bedroom 5
2.66m x 4.37m
Bathroom
2.57m x 3.08m
Double Garage
5.61m x 5.86m
Floorplans
Outside Spaces
Parking Spaces
Location
Properties you may like
By Shrigley Rose & Co
