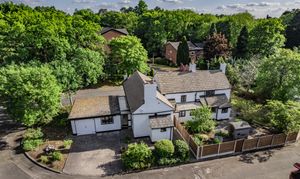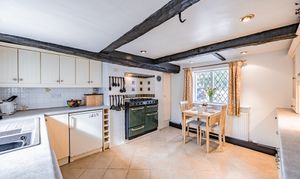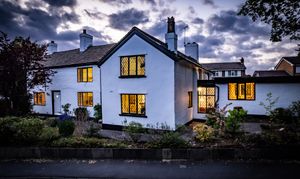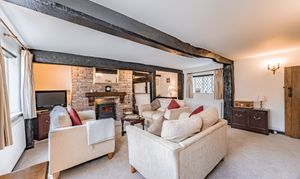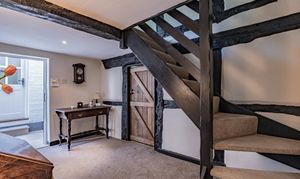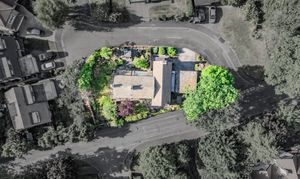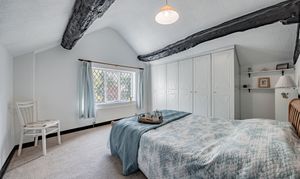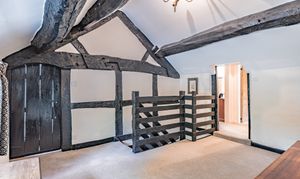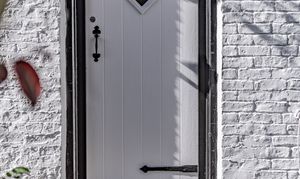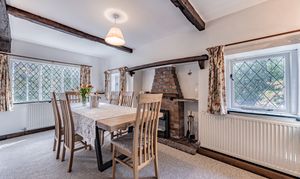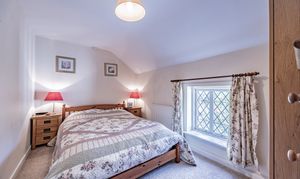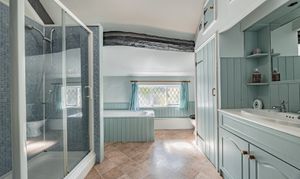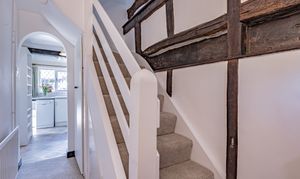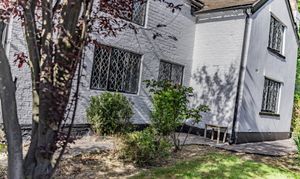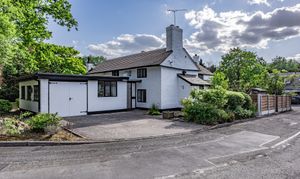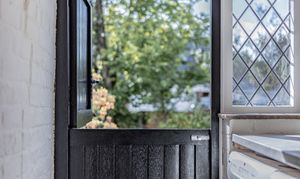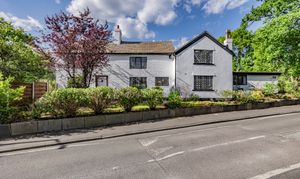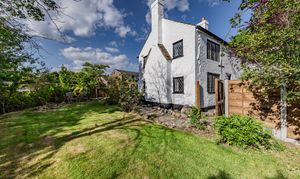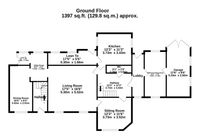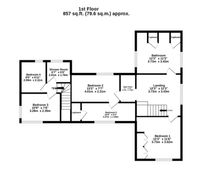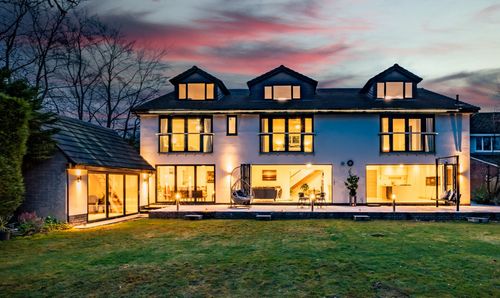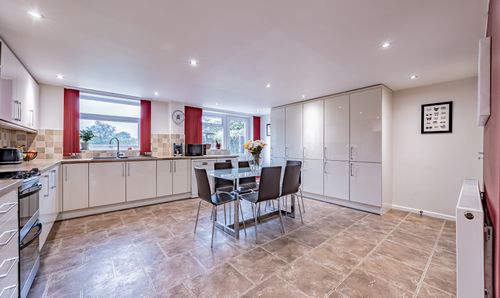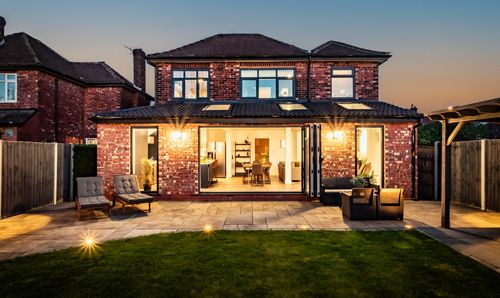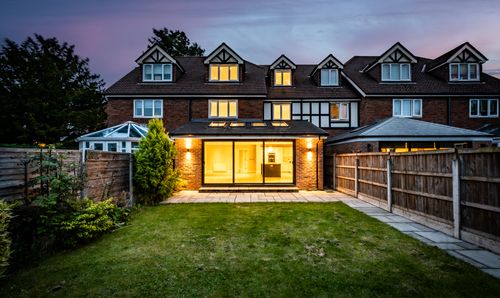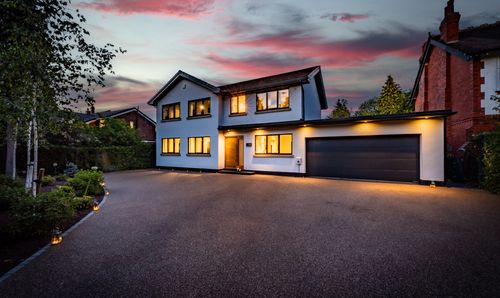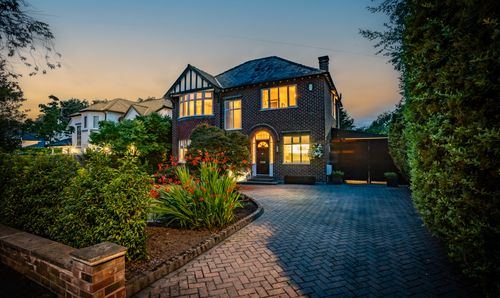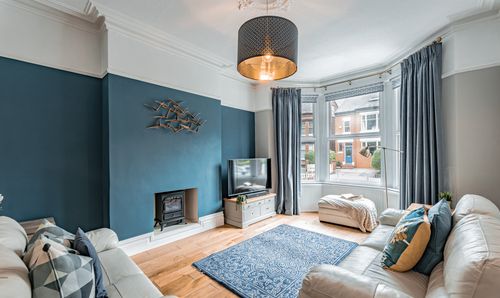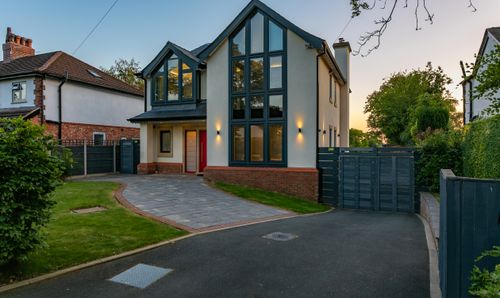Book a Viewing
To book a viewing for this property, please call Shrigley Rose & Co, on 0161 425 7878.
To book a viewing for this property, please call Shrigley Rose & Co, on 0161 425 7878.
4 Bedroom Detached Cottage, Robins Lane, Bramhall, SK7
Robins Lane, Bramhall, SK7

Shrigley Rose & Co
4 Ravenoak Road, Cheadle Hulme
Description
Welcome to Old Timbers Cottage, a Cherished Family Home just a Short Stroll from Bramhall Village and Train station. With Generous, Well-Proportioned Living Spaces, this Charming Property is Full of Character. Offered Chain-Free with the Option of Part Exchange.
Situated on the ever-popular Robins Lane, this remarkable Grade II listed home dates back to the 16th century and offers over 2,000 sq ft of beautifully maintained and versatile accommodation. Offered to the market chain-free, with the added option of part exchange, this is a rare opportunity to own a piece of local history.
Despite its enviable proximity to the village, the cottage is discreetly tucked away, enjoying peaceful and private surroundings. The property stands proudly on a substantial plot, with mature wraparound gardens that provide a wonderful sense of seclusion. Lovingly improved and maintained by the current owners, recent enhancements include new carpets in most rooms, partial internal and full external redecoration, and the installation of brand-new fencing and gates to enhance security and privacy. The result is a unique home that seamlessly blends its rich heritage with the functionality and comfort expected of modern family living.
The spacious entrance porch provides access either to the main house or to a flexible annex-style space—ideal as an additional sitting room, home office, family snug, or even a ground floor bedroom. This area also offers access to the generous integral garage, making it especially versatile.
Entering the main house, you are greeted by a grand hallway that sets the tone for what lies beyond, where original period features have been lovingly preserved and thoughtfully showcased. Exposed beams, brick fireplaces, and sections of the original wattle and daub walls—now elegantly displayed behind glass panels—serve as a constant reminder of the home’s remarkable past.
The principal living room is an inviting space, featuring a period inglenook, revealing a striking fireplace and leading through to a second sitting room, flooded with natural light from its dual-aspect windows. Warmth and character resonate throughout the ground floor. The accommodation includes two kitchens—the larger of which provides ample workspace and cabinetry, and is complemented by a spacious utility room with access to the rear garden. A formal dining room, with its own fireplace and dual-aspect windows, creates a wonderful space for family meals and entertaining.
Upstairs, the character continues across four well-proportioned double bedrooms, most with built-in storage and original beams. A further room offers ideal use as a dressing room or home office. The layout, accessed via two separate staircases, offers a sense of division that works particularly well for families with older children or guests. A spacious landing with vaulted ceilings adds to the sense of light and space. The family bathroom is fitted with a four-piece suite and enjoys dual-aspect windows, while an additional shower room provides further convenience.
Externally, the wraparound gardens are truly a highlight—beautifully landscaped with lawns, mature trees, flowerbeds, and rockeries. Multiple seating areas have been thoughtfully positioned to capture sunlight or shade throughout the day, creating a serene outdoor retreat. A double-width driveway provides ample off-road parking, with the added benefit of a generous garage.
Old Timbers Cottage is much more than a home — it is a rare chance to acquire a piece of Bramhall’s history. Perfectly located within walking distance of the village centre, with its array of shops, cafés, restaurants, pubs, and the picturesque Bramhall Park, this exceptional property offers a rich blend of period charm, modern convenience, and lifestyle appeal. Ideally suited to a growing or extended family, it offers a highly adaptable layout to suit a range of needs.
Early viewing is highly recommended.
EPC Rating: D
Key Features
- Grade II listed 16th-century home with original period features
- Just a 4-minute walk to Bramhall village and train station
- Over 2,000 sq ft with 4 bedrooms, 4 reception rooms, and 2 bathrooms
- Beautiful wraparound gardens with mature trees and seating areas
- Flexible layout with two staircases and converted garage room
- Recently redecorated with new carpets, fencing, and gates
- Double-width driveway with off-road parking and garage
- Chain-free sale with part exchange option available
Property Details
- Property type: Cottage
- Price Per Sq Foot: £311
- Approx Sq Feet: 2,254 sqft
- Property Age Bracket: Pre-Georgian (pre 1710)
- Council Tax Band: G
Rooms
Ground Floor
Hallway
3.73m x 3.43m
Sitting Room
3.73m x 3.52m
Downstairs wc
2.76m x 0.83m
Kitchen
3.73m x 3.43m
Living Room
5.30m x 5.02m
Lean to
5.30m x 1.66m
Utility Room/2nd Kitchen
3.14m x 1.88m
Dining Room
5.02m x 2.51m
Additional Sitting Room
4.95m x 2.36m
Garage
5.33m x 2.60m
1st Floor
Bedroom 1
3.73m x 3.52m
Landing
3.73m x 3.43m
Bathroom
3.73m x 3.43m
Wash Room
2.31m x 1.29m
Bedroom 2
4.01m x 2.31m
Bedroom 5
4.47m x 1.59m
Shower Room
2.01m x 1.76m
Bedroom 4
2.59m x 2.11m
Bedroom 3
3.28m x 2.35m
Floorplans
Outside Spaces
Parking Spaces
Location
Properties you may like
By Shrigley Rose & Co
