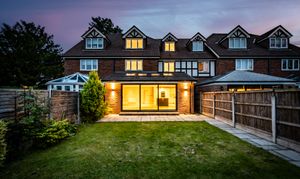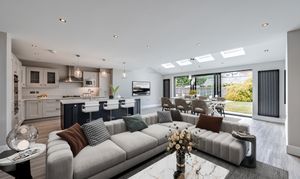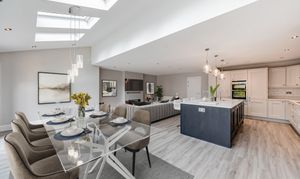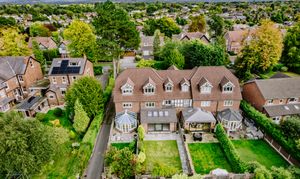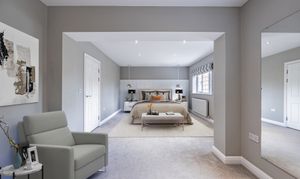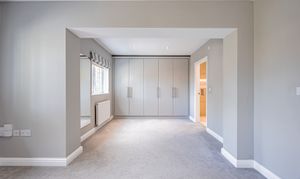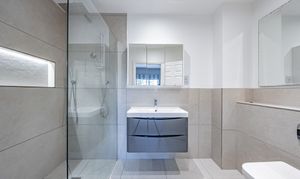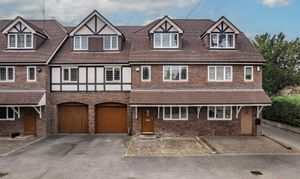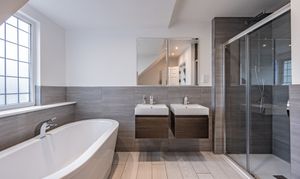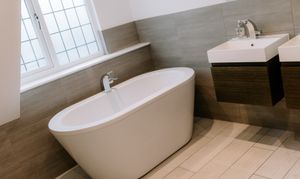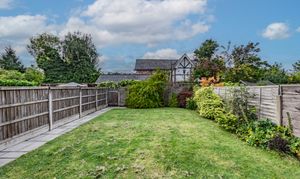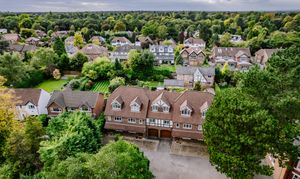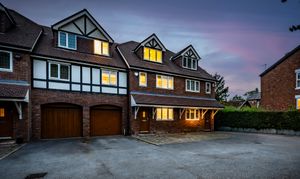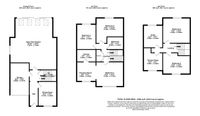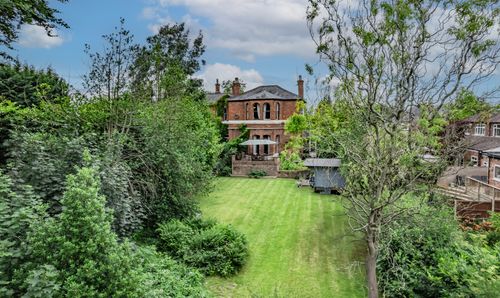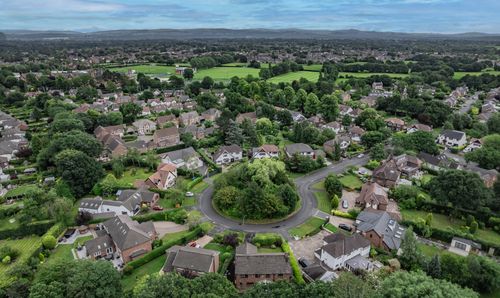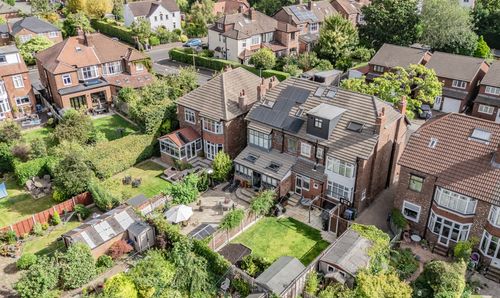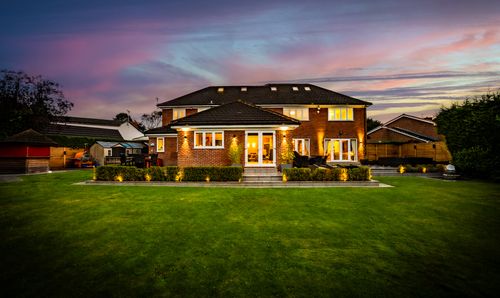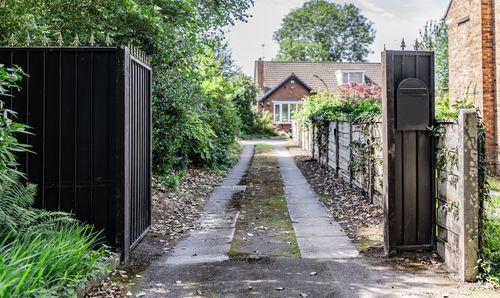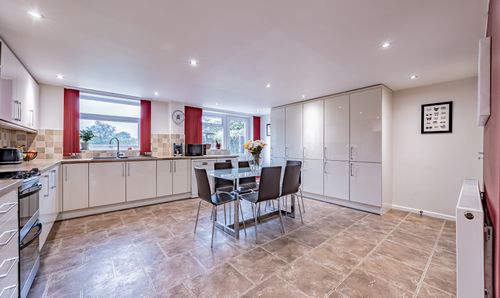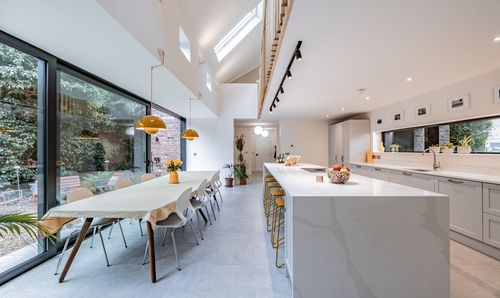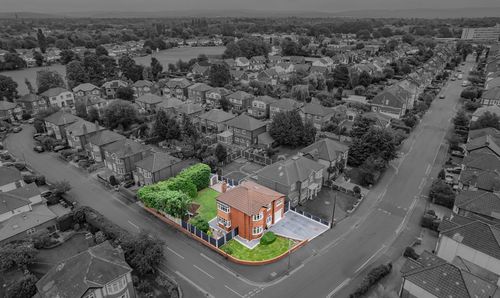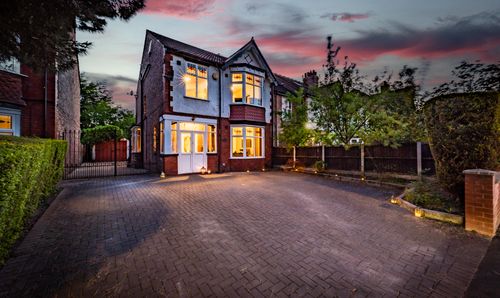Book a Viewing
To book a viewing for this property, please call Shrigley Rose & Co, on 0161 425 7878.
To book a viewing for this property, please call Shrigley Rose & Co, on 0161 425 7878.
5 Bedroom Mews House, Bramhall Lane South, Bramhall, SK7
Bramhall Lane South, Bramhall, SK7

Shrigley Rose & Co
4 Ravenoak Road, Cheadle Hulme
Description
Tucked away within a small hamlet of just four homes, this impressive five-bedroom mews plus study offers privacy, convenience, and modern family living. Set back from the main road and screened by mature hedging, the home benefits from two private parking spaces plus three shared visitor bays.
Inside, the welcoming hallway with Karndean flooring leads to a generous open-plan kitchen, living and dining space, the heart of the home. Elegantly designed, featuring a contemporary electric fire that provides both warmth and a striking focal point. With oak flooring underfoot, sliding doors to the garden, and a bright, airy feel enhanced by four skylights and gentle spotlighting. The kitchen itself is well-appointed with integrated Neff appliances including; double oven and warming drawer, microwave, wine fridge, Hisense full-size dishwasher, 70/30 fridge freezer, gas hob, double sink, large pantry-style cupboard, and deep soft-closing units.
To the right of the entrance, a bright front-aspect living room offers a comfortable space to unwind, while opposite, the integral single garage adds practicality and storage. A convenient downstairs W/C completes this well-planned level. The rear garden is a private and secure space, with a flagged patio perfect for outdoor dining, a well-maintained lawn, outside electrics, and a gated access point to the rear for convenience.
On the first floor, you’ll find the master suite, a bright and elegant space with deep fitted wardrobes, room for a dressing area, plush carpets, and a stylish ensuite featuring a walk-in wet-room style shower, vanity sink and porcelain tiling. Two further bedrooms overlook the rear garden, served by a family bathroom with bath, overhead shower, touch-light sink and mirror.
The top floor hosts two further bedrooms and a study or possible sixth bedroom, all with spotlights and characterful sloped ceilings, along with a modern family bathroom. This luxurious space includes a freestanding bath, his and hers sinks with storage, and a walk-in rain shower. Additional features include a Worcester boiler, full alarm system, Virgin Media connection, and a large airing cupboard with water tank.
Perfectly located within walking distance of Bramhall Park and Bramhall Village, and in catchment for well-regarded schools, this chain-free home combines space, style, and a sought-after location.
Disclaimer: Some of the images used in this advert are computer-generated (CGI) and are for illustrative purposes only. This is intended to provide a general idea of the design and finish but may not accurately represent the final appearance of the home. Specifications, materials, and layouts may be subject to change.
The Current Owners Love:
The spacious bedrooms - generous in size, bright and comfortable, offering the perfect retreat for all the family.
The large open-plan living area - a welcoming space ideal for family life, entertaining and socialising.
The location - tucked away in a private hamlet yet just a short walk to Bramhall Park, the village and excellent schools.
We Have Noticed:
Move-in ready with immaculate presentation throughout
Stylish kitchen and bathrooms finished to a high standard
Excellent value - generous space at an attractive price
EPC Rating: C
Key Features
- Chain free!
- Turn-key condition throughout with quality finishes such as Karndean and oak flooring, plush carpets, and spotlights.
- Five-bedroom plus study, mews home in a private hamlet of just four properties.
- Spacious open-plan kitchen, living and dining area with sliding doors to the garden and four skylights.
- High-quality kitchen with Neff appliances, wine fridge, large pantry-style cupboard, and integrated storage.
- Luxurious bathrooms, including a top-floor suite with freestanding bath, his-and-hers sinks, and walk-in rain shower.
- Principle suite with dressing area, fitted wardrobes and stylish en suite wet-room.
- Private rear garden with flagged patio, lawn, secure gated access, and outside electrics.
- Two parking spaces plus three visitor bays, along with an integral garage.
- Walking distance to Bramhall Park and Bramhall Village, with good school catchment.
- Part Exchange Considered.
Property Details
- Property type: Mews House
- Price Per Sq Foot: £351
- Approx Sq Feet: 2,266 sqft
- Property Age Bracket: 2000s
- Council Tax Band: F
- Tenure: Leasehold
- Lease Expiry: 01/10/3004
- Ground Rent: £0.00 per year
- Service Charge: £40.00 per month
Rooms
Open Plan Kitchen
7.87m x 7.52m
Garage
4.88m x 2.97m
Dining Room
3.74m x 2.82m
Wc
1.78m x 2.49m
Bedroom 1
4.19m x 3.76m
Dressing Room
2.96m x 2.92m
Ensuite
2.84m x 1.85m
Bedroom 2
4.19m x 3.91m
Bedroom 3
3.84m x 2.93m
Bathroom
2.52m x 1.92m
Bedroom 4
4.19m x 3.86m
Bedroom 5
4.19m x 3.20m
Study/Bedroom 6
3.43m x 2.93m
Shower Room
3.45m x 2.92m
Floorplans
Outside Spaces
Parking Spaces
Off street
Capacity: N/A
Allocated parking
Capacity: N/A
Driveway
Capacity: 2
Two private spaces along with 3 communal guest spaces.
Location
Properties you may like
By Shrigley Rose & Co
