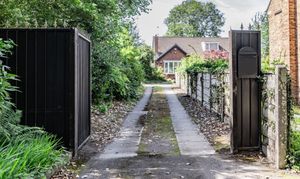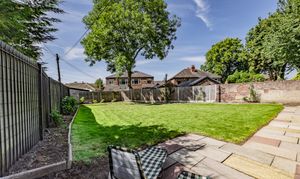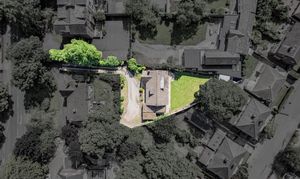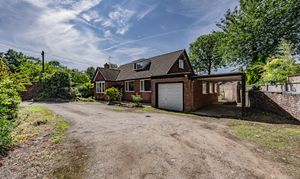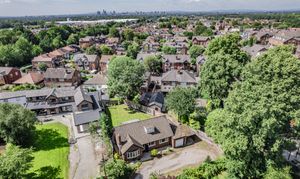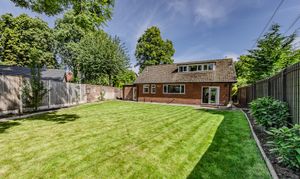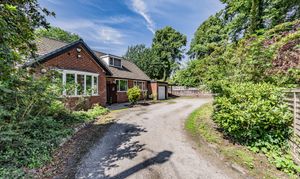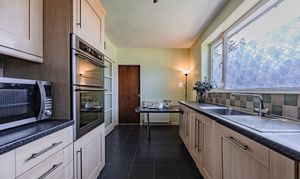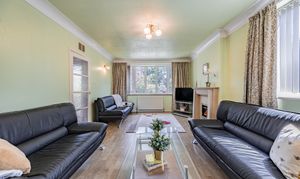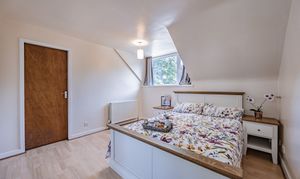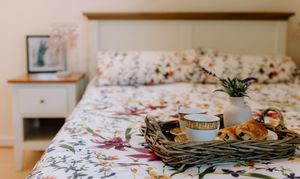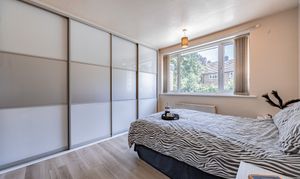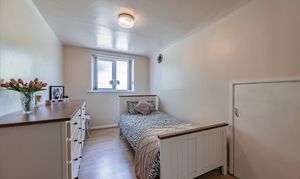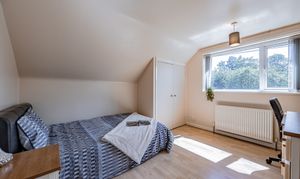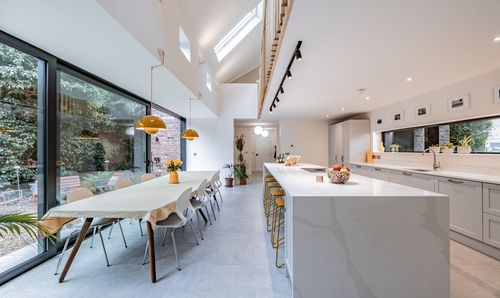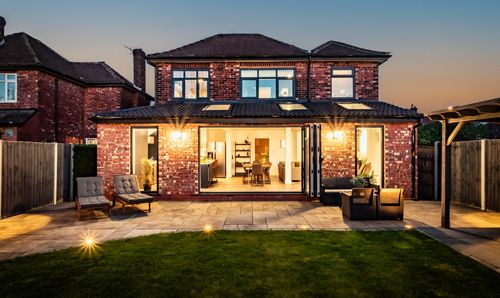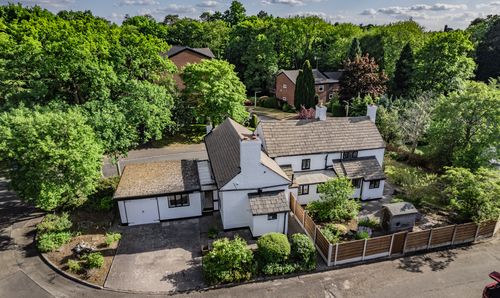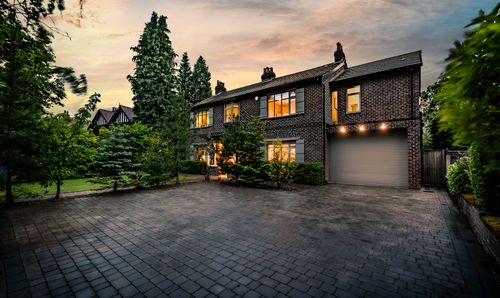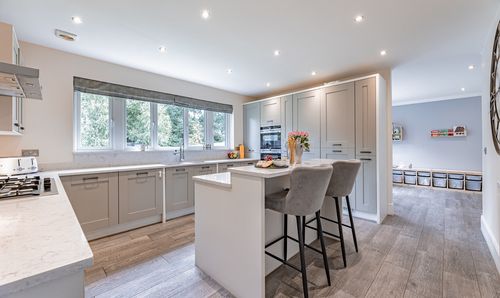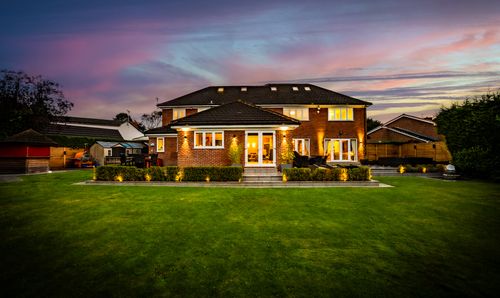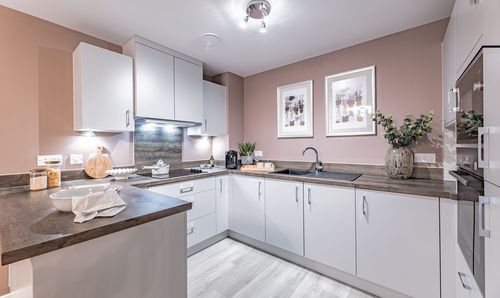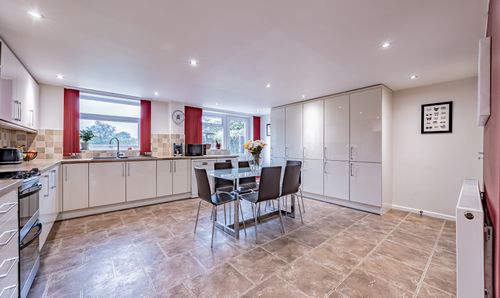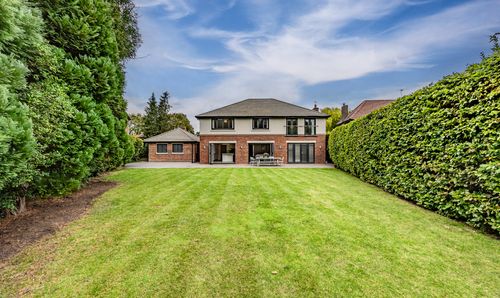Book a Viewing
To book a viewing for this property, please call Shrigley Rose & Co, on 0161 425 7878.
To book a viewing for this property, please call Shrigley Rose & Co, on 0161 425 7878.
4 Bedroom Detached House, Heaton Moor Road, Stockport, SK4
Heaton Moor Road, Stockport, SK4

Shrigley Rose & Co
4 Ravenoak Road, Cheadle Hulme
Description
Welcome to Heaton Moor Road, a rare and exciting opportunity to create your dream home in one of Stockport’s most sought after neighbourhoods. Tucked away on a large and private gated plot, this detached dormer bungalow offers flexible living accommodation, generous outdoor space, and above all, an unbeatable location at the very heart of The Heatons. Positioned just moments from the independent cafés, vibrant bars, restaurants and boutique shops of Heaton Moor, everything you need is quite literally around the corner. For commuters, Heaton Chapel train station is a short walk away, offering direct services to Manchester in under 10 minutes, and there are excellent bus routes and easy access to the M60. Families will appreciate the proximity to highly regarded local schools and green spaces, including Heaton Moor Park and the area’s popular tennis and rugby clubs, all contributing to the unique sense of community that makes The Heaton’s so desirable.
The property itself has been lovingly lived in by the same family for over 23 years and now offers a fantastic canvas for renovation and development. Set behind manual double gates on a long private driveway, there is ample parking for up to 10 vehicles, along with a carport and an integral garage. The garden is south west facing, fully walled and fenced, with a generous lawn and established borders, ideal for those seeking privacy or planning to extend the home subject to the necessary permissions.
Inside, the layout is both practical and adaptable, with two bedrooms and a family bathroom on the ground floor, alongside a bright lounge with bay window and gas fire, and a dining room to the rear with sliding doors opening directly onto the garden. The kitchen includes a breakfast bar, integrated appliances, and leads through to a useful utility room with garden access and further storage and sink. Upstairs, there are two further bedrooms, one of which is particularly spacious with dual aspect windows, fitted wardrobes and an additional room currently used as a single bedroom, perfect for a walk in wardrobe, ensuite or dressing room. A WC and eaves storage complete the first floor.
This is a home that needs some modernisation and TLC, but the potential here is huge. Whether you’re a growing family looking to settle in one of Greater Manchester’s most desirable communities, or a developer seeking a project in a location where demand consistently outstrips supply, 6A Heaton Moor Road offers an incredibly rare chance to create something special. With space, privacy and a location that is second to none, this property is not to be missed.
The Current Owners Love:
Location - walking distance to cafes and bars, medical health centre, and local schools.
Transport links - walking distance to railway station and close to the A6/M60 motorway.
A peaceful and quiet home.
We Have Noticed:
Location is second to none - fantastic location in the Heaton’s
Desirable private plot with gated access
Flexible living accommodation
EPC Rating: D
Key Features
- Prime central Heaton Moor location, moments from bars, cafés and shops
- Ideal for renovation or extension (subject to permissions)
- Detached dormer bungalow with four bedrooms and flexible layout
- Large private gated plot with parking for up to 10 vehicles
- South west facing garden with lawn and mature borders
- Integral garage, carport and spacious driveway
- Walking distance to Heaton Chapel station and local bus routes
- Quiet, secure setting with strong long term family ownership
- Any Part Exchange Welcome
Property Details
- Property type: House
- Price Per Sq Foot: £317
- Approx Sq Feet: 1,894 sqft
- Property Age Bracket: 1960 - 1970
- Council Tax Band: E
Rooms
Dining Room
3.28m x 3.68m
Living Room
3.68m x 5.20m
Kitchen/Diner
2.33m x 4.75m
Bathroom
2.33m x 3.04m
Utility Room
3.05m x 3.84m
Garage
3.05m x 5.98m
Bedroom 4
2.44m x 3.51m
Bedroom 2
3.51m x 3.81m
Hallway
4.65m x 7.79m
Wc
0.93m x 2.79m
Bedroom 1
2.67m x 5.41m
Dressing Room
2.27m x 3.58m
Floorplans
Outside Spaces
Parking Spaces
Car port
Capacity: 1
Secure gated
Capacity: N/A
Driveway
Capacity: 10
Location
Properties you may like
By Shrigley Rose & Co
