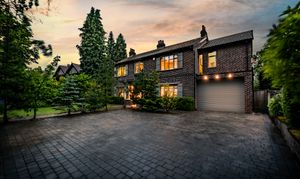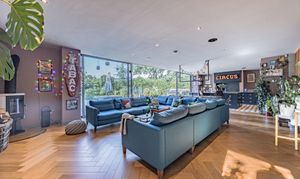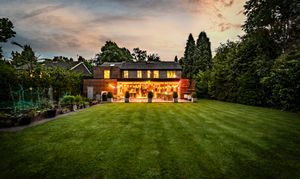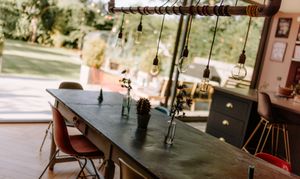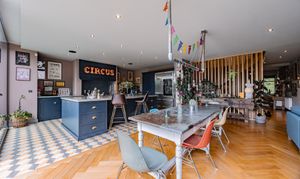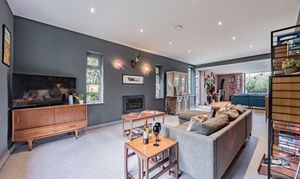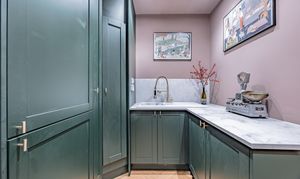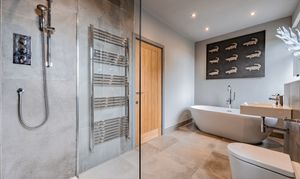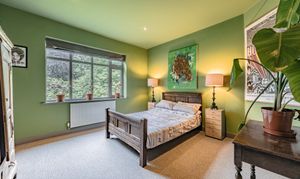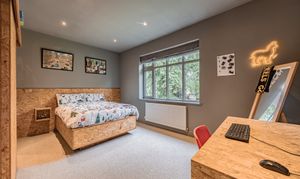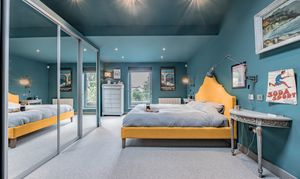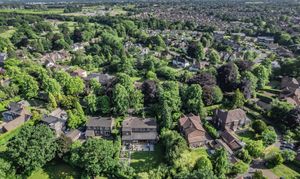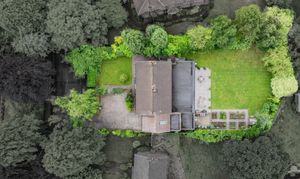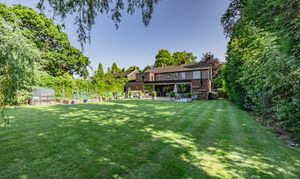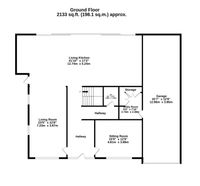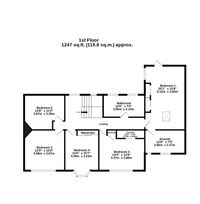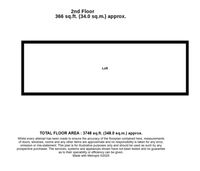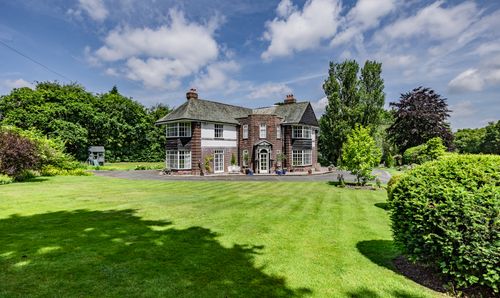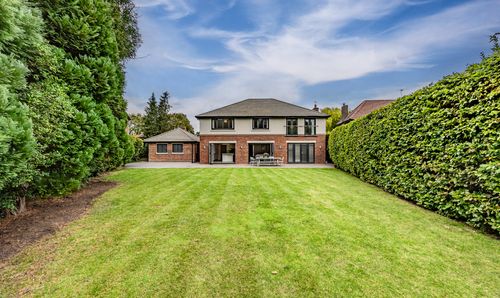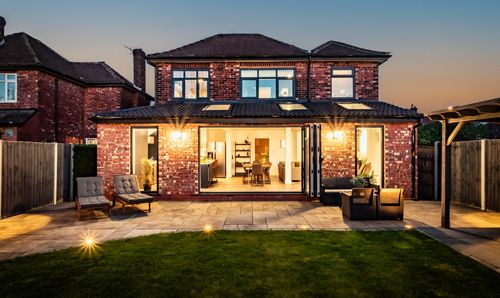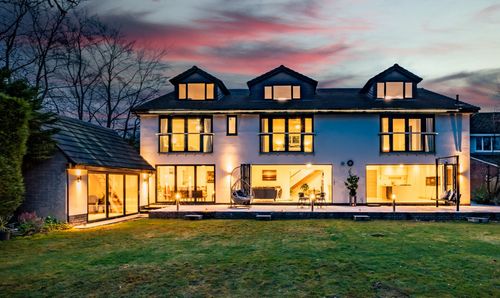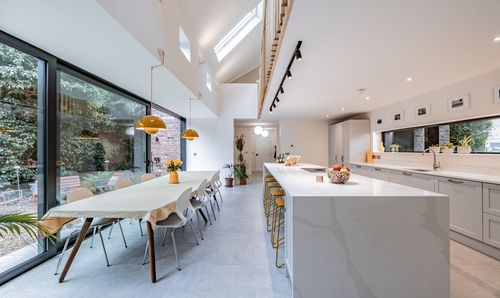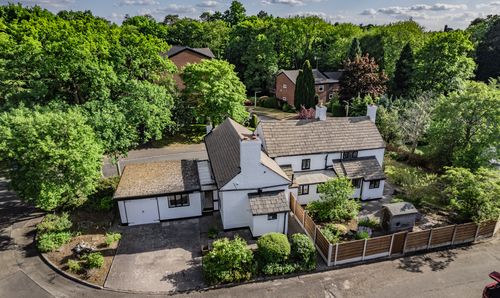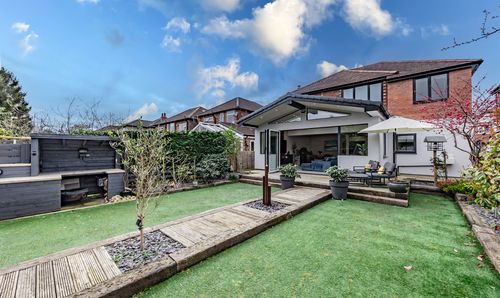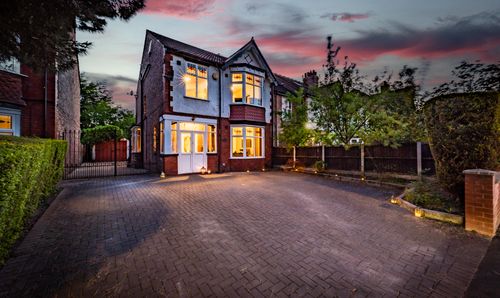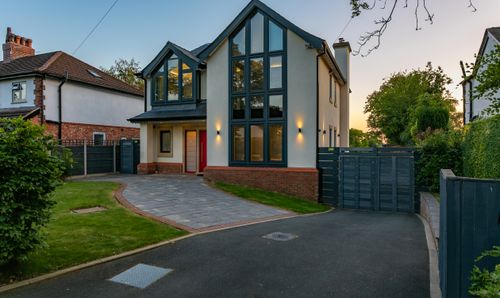Book a Viewing
To book a viewing for this property, please call Shrigley Rose & Co, on 0161 425 7878.
To book a viewing for this property, please call Shrigley Rose & Co, on 0161 425 7878.
5 Bedroom Detached House, Ladythorn Crescent, Bramhall, SK7
Ladythorn Crescent, Bramhall, SK7

Shrigley Rose & Co
4 Ravenoak Road, Cheadle Hulme
Description
An Exceptional Five-Bedroom, Detached Residence on One of Bramhall’s Most Prestigious Roads, Thoughtfully Extended and Remodelled to an Exacting Standard.
Set on approximately 0.3 of an acre on a peaceful, tree-lined road, this extended and remodelled 1920s detached home is one of Bramhall's finest. Immaculately presented and offered for sale with no onward chain, this substantial family home combines timeless character with high-end contemporary finishes throughout.
The spacious accommodation includes five generous double bedrooms and three stylish bathrooms, including a luxurious principal suite with vaulted ceilings, Velux window, and a sleek ensuite with electric underfloor heating.
A standout feature of this home is the stunning open-plan living kitchen, with parquet-style solid oak herringbone flooring, bespoke solid oak cabinetry, polished concrete worktops, a large central island, log burner, underfloor heating, and ten-metre sliding doors that seamlessly connect to the impressive rear garden through a five meter opening. Enhancing the luxury feel, features such as a built-in sound system on the ground floor, a high-end Sub-Zero fridge/freezer and a Wolf dual fuel range oven which features an chargrill indoor bbq, griddle and 6 gas rings, and 2 double ovens, all available by separate negotiation. Designed with the culinary enthusiast in mind, the kitchen boasts top-of-the-line appliances and luxurious finishes- a true haven for any chef.
Additional ground floor highlights include a dual-aspect living room with contemporary fireplace, a sitting room (could be office/gym), utility room, WC and an integral, double-length garage with an electric door. Fully insulated and fitted with drainage, as well as water and gas supplies, the garage offers excellent potential to be converted into two separate rooms or a spacious self-contained annexe.
A solid oak bespoke staircase leads to the first floor, where you'll find a beautiful family bathroom with freestanding bath and walk-in shower, plus four further double bedrooms, one of which has a stylish ensuite and another with fitted wardrobes. The property also benefits from a large loft space that has the potential to be converted if further space is required and triple glazed aluminium windows throughout.
Outside, the property is set back from the road behind a well-established front garden and boasts off-road parking for several vehicles.
The rear garden is a true sanctuary - generously sized, private, and not overlooked. Thoughtfully landscaped, it features a lush lawn, mature borders, herb beds, and a productive vegetable patch. A spacious porcelain-tiled patio is perfect for outdoor entertaining, while expansive sliding doors from the Living Kitchen create a seamless flow between indoor and outdoor living.
Located within walking distance of Bramhall Village and train station, this home is perfectly positioned in the catchment for highly regarded local schools including Pownall Green Primary and Bramhall High School.
Bramhall is a vibrant and affluent village with a warm community feel, a host of independent shops, restaurants, and cafés, and easy access to green spaces like Bramhall Park and Ladybrook Valley. Ideal for families and commuters alike, with excellent transport links to Manchester, the M60/M6, and Manchester Airport just 6 miles away.
The current owners love:
The open-plan living area creates such a seamless connection to the outside - even with the doors closed, it feels like you’re living outdoors. In the summer months, when the 10-metre sliding doors are fully open, revealing a 5-metre wide opening to the garden, that feeling is amplified. We spend most of our time out there, cooking, relaxing, and enjoying the space - it’s the heart of the home.
The silence everywhere - its very peaceful and quiet - sometimes you forget you’re in Bramhall!
The sociableness of the house - its a wonderful house for entertaining guests, whatever the number of guests.
EPC Rating: C
Key Features
- Five Double Bedrooms & Three Bathrooms, including a luxurious principal suite with vaulted ceilings and sleek ensuite with underfloor heating.
- Stunning Open-Plan Living Kitchen, featuring parquet-style solid oak herringbone flooring, bespoke cabinetry, polished concrete worktops, and ten-metre sliding doors.
- No onward chain
- High-End Appliances & Features, with built-in sound system, Wolf dual fuel range cooker, and Sub-Zero fridge/freezer (available by separate negotiation).
- Dual-Aspect Living Room with Contemporary Fireplace, plus a separate sitting room or potential office/gym space.
- Integral Double-Length Garage, fully insulated with water, drainage, gas supply, and conversion potential for additional rooms or annexe.
- Beautifully Landscaped Private Rear Garden, featuring a spacious lawn, mature borders, vegetable patch, and porcelain-tiled patio.
- Prime Location, within walking distance to Bramhall Village, train station, and highly regarded schools like Pownall Green Primary and Bramhall High.
- Set on Approximately 0.3 Acres, on a peaceful, tree-lined, prestigious road, offering privacy and tranquillity.
Property Details
- Property type: House
- Price Per Sq Foot: £454
- Approx Sq Feet: 3,746 sqft
- Property Age Bracket: 1910 - 1940
- Council Tax Band: G
Rooms
Hallway
7.23m x 3.65m
Living Room
7.23m x 3.87m
Living Kitchen
12.74m x 5.24m
w/c
1.98m x 1.58m
Utility
2.74m x 2.38m
Sitting Room
4.81m x 3.88m
Garage
12.98m x 3.85m
Landing
8.76m x 3.35m
Bathroom
3.95m x 2.14m
Bedroom 1
6.12m x 3.85m
Bedroom 1 Ensuite
3.85m x 2.27m
Bedroom 2
4.37m x 3.88m
Bedroom 2 Ensuite
2.70m x 0.82m
Bedroom 3
3.88m x 3.87m
Bedroom 4
4.39m x 3.23m
Bedroom 5
3.87m x 3.35m
Floorplans
Outside Spaces
Parking Spaces
Location
Properties you may like
By Shrigley Rose & Co
