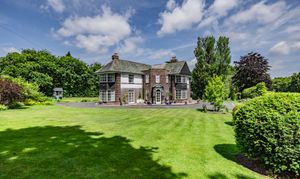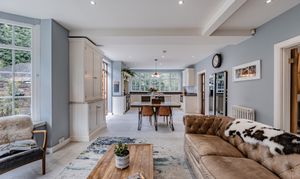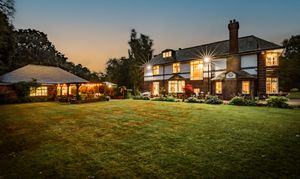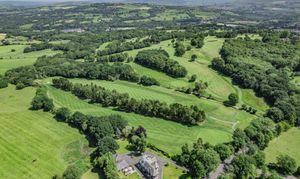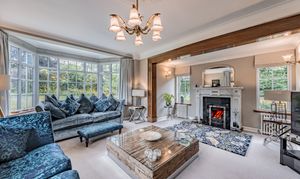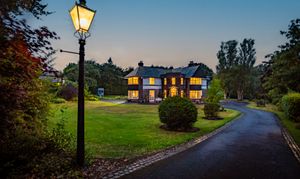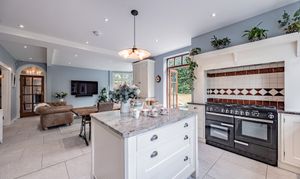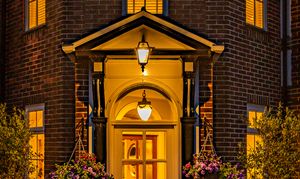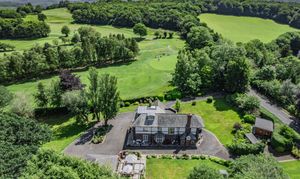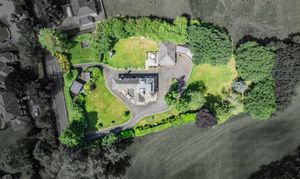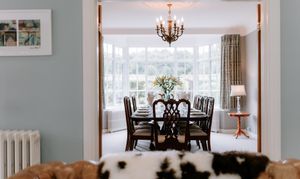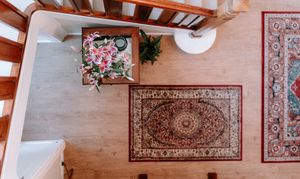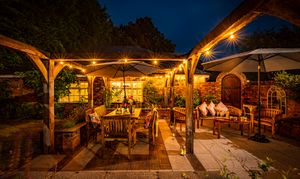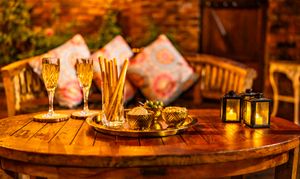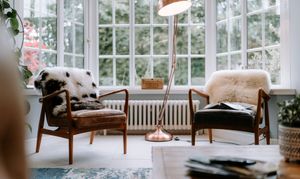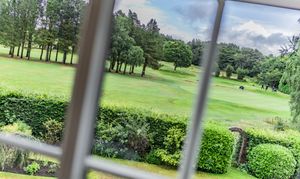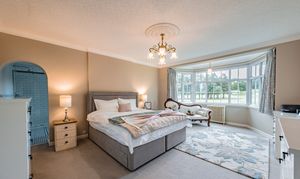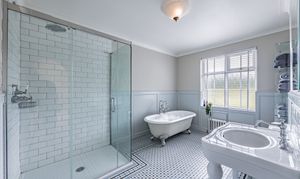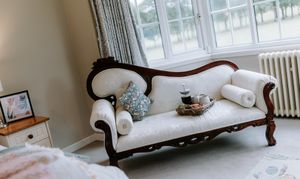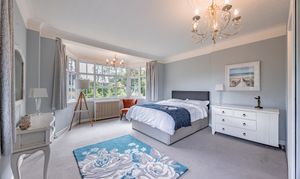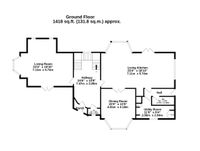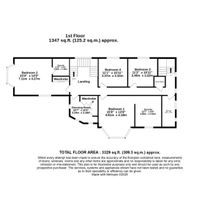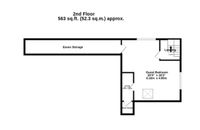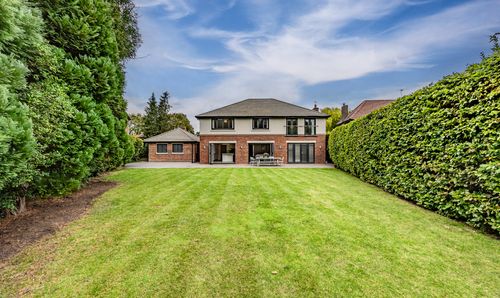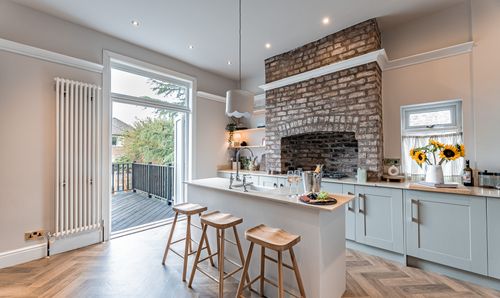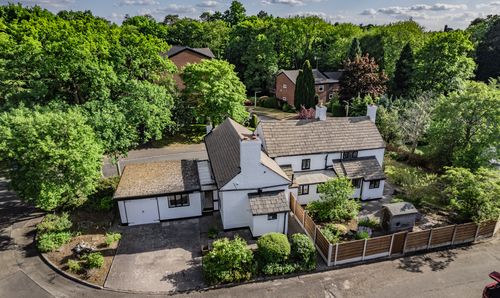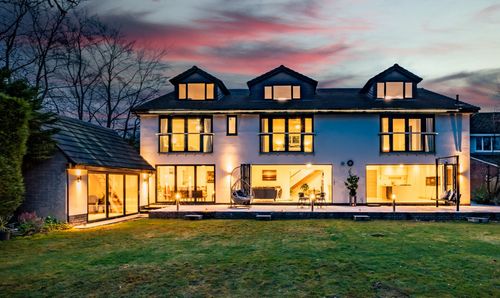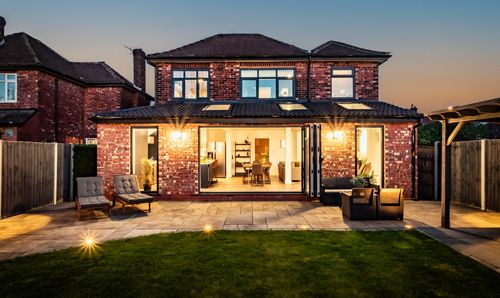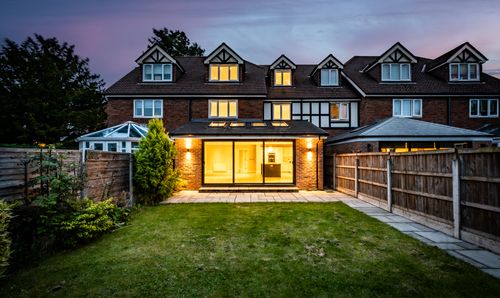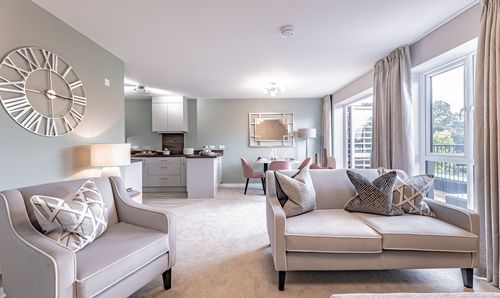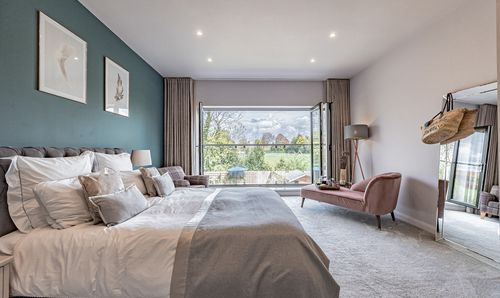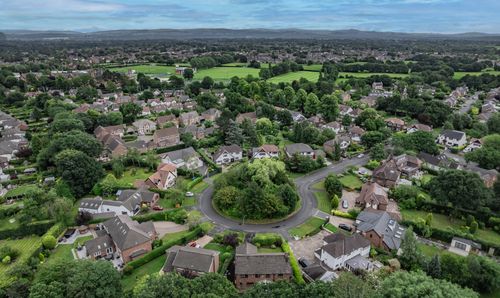Book a Viewing
To book a viewing for this property, please call Shrigley Rose & Co, on 0161 425 7878.
To book a viewing for this property, please call Shrigley Rose & Co, on 0161 425 7878.
5 Bedroom Detached House, Jacksons Edge Road, Disley, SK12
Jacksons Edge Road, Disley, SK12

Shrigley Rose & Co
4 Ravenoak Road, Cheadle Hulme
Description
Oaklands is a truly iconic and individual detached family home, built in 1936 with classic Art Deco influences, occupying a substantial and private plot adjoining Disley Golf Course. Set behind imposing electric gates, this remarkable residence stands proudly in beautifully maintained and manicured gardens with expansive lawns stretching to all sides, offering both privacy and a tranquil setting. The property benefits from extensive garaging capable of accommodating up to eleven vehicles, an exceptional feature for a family home of this calibre. Offering over 5,000 sq ft of versatile and elegant accommodation arranged thoughtfully over three floors, the property expertly blends timeless period features with generous proportions and outstanding functionality. The interiors showcase a wealth of character details, including encapsulated stained glass windows that add a splash of colour and historic charm, delicate ceiling roses that enhance the sense of grandeur, soaring high ceilings that create a light and airy atmosphere, and a striking wide grand staircase that serves as a stunning focal point upon entering.
Heading down the sweeping driveway leading to the inviting front door, you are warmly welcomed into a spacious hallway with a comforting, homely feel, featuring the impressive wide grand staircase and providing convenient access to a downstairs WC - ideal for guests and everyday living. The ground floor accommodation includes an impressive living room with a charming inglenook-style fireplace framed by a marble surround, complemented by French doors that open gracefully onto the garden, seamlessly blending indoor and outdoor living. The elegant dining room benefits from a bay window with captivating views over the golf course, creating the perfect backdrop for calm and relaxed social evenings. A cosy sitting area is thoughtfully incorporated within the kitchen space, making it a sociable hub of the home. The beautifully appointed breakfast kitchen is finished to a high standard and features porcelain flooring underfoot, a high-specification range cooker, integrated dishwasher and microwave, alongside hand-painted cabinetry and luxurious marble worktops. The adjoining utility room offers a practical yet pleasant space for all laundry and washing needs, with delightful views out onto the garden to brighten even the most mundane tasks. Additionally, there is a generous pantry and a second WC, ideally positioned for easy access when entertaining family and guests in the garden.
The first floor showcases a truly luxurious master suite, centred around a large, elegant bay window that frames uninterrupted and breath-taking views across the 11th hole of Disley Golf Course - a perfect tranquil vista to start and end the day. This refined sanctuary boasts a generously proportioned walk-in dressing room, meticulously fitted with bespoke wardrobes, drawer units, and vanity areas, offering exceptional storage and organisation tailored to a discerning homeowner’s needs. The master suite is complemented by a beautifully styled ensuite Burlington style bathroom, which exudes period charm with its freestanding clawfoot bath, complemented by a separate fully tiled shower cubicle, classic fixtures, and elegant tiling, perfectly combining vintage character with modern luxury and comfort.
On this floor, there are three additional well-appointed bedrooms. Bedroom two stands out as an ideal guest retreat, featuring built-in wardrobes that maximise storage while maintaining the room’s spacious feel. This bedroom benefits from exclusive access to a sophisticated Burlington style shower room, fitted with high-quality sanitary ware and tasteful tiling, ensuring guests enjoy both privacy and comfort. A Burlington style family shower room completes this floor for the additional bedrooms.
The second floor provides a versatile and generous space, well-suited for a variety of uses, whether as long-term guest accommodation, a private teenager’s suite, or a home office. This level features a convenient ensuite shower room, thoughtfully designed for both practicality and style. Storage is abundant, with extensive eaves space throughout, including a notably large walk-in storage cupboard - a rare and valuable feature - ideal for use as an additional wardrobe, seasonal storage, or hobby space, adding remarkable flexibility to the home’s layout.
Outside, the beautifully maintained gardens provide a high degree of privacy, bordered by mature planting and well-established hedging on all sides, creating a tranquil and secluded setting. The grounds afford sweeping, uninterrupted views over the adjoining golf course, enhancing the sense of space and serenity. Set within the peaceful rural garden, a stylish glass-fronted outbuilding offers a versatile space, currently used as an office but equally ideal as a home gym or creative. Generous seating areas, including a wide patio with an attractive pergola, create the perfect space for outdoor entertaining. The extensive garaging is arranged across three separate blocks, a six-car garage, a four-car garage, and a single garage offering exceptional capacity and excellent potential for conversion to additional residential accommodation, subject to planning permission. Offered with no onward chain, Oaklands presents a rare and exciting opportunity to acquire one of Disley’s most prestigious and character-filled family homes.
Disley is a charming village in Cheshire, perfectly positioned on the edge of the Peak District while remaining within easy reach of Stockport and Manchester. It is perhaps best known for Lyme Hall and Lyme Park, stunning historic estates owned and managed by the National Trust, which offer extensive grounds, beautiful walking trails, and a wealth of heritage. Disley benefits from excellent transport links, being just a 15-minute drive from Manchester Airport and approximately 35 minutes by train to Manchester Piccadilly. The village itself is served by Disley Train Station, as well as well-connected local bus routes, making commuting and travel straightforward and convenient.
Education is well catered for, with numerous reputable public schools in Disley and neighbouring High Lane, alongside easy access to a range of private schools in the surrounding areas. Residents can also enjoy a vibrant local social scene, with excellent bars and restaurants including the popular Sasso - an acclaimed Italian restaurant, the welcoming Red Lion Pub & Restaurant, and many other charming dining options.
The Current Owners Love:
The house is full of character, there are so many unique architectural features
Wonderful views from every window, that change with the seasons
The house is big enough that you can always find a quiet corner, no matter how many family/friends are visiting.
We Have Noticed:
Impressive plot size with generous outdoor space
Stunning open views across the golf course and surrounding countryside
Prime position overlooking the fairways
Beautifully presented and in immaculate, turnkey condition
Additional Grazing Land – Suitable for Equestrian Purposes
An additional 4.5 acres of grazing land is available through separate negotiation. The land borders the property, and the multiple garages on the property present potential for conversion to equestrian use. This is an ideal opportunity for those wishing to keep their own horses or establish a small equestrian setup on-site.
EPC Rating: D
Key Features
- Exceptional Plot Adjoining Disley Golf Course – Set within beautifully manicured and ultra-private gardens and generous seating areas with sweeping views across the fairways.
- Iconic 1936 Art Deco Home – A truly individual and character-filled detached residence blending timeless period charm with modern comfort.
- Over 5,000 Sq Ft of Elegant Living Space – Generously proportioned accommodation arranged over three floors with high ceilings and striking original features.
- Impressive Entertaining Spaces – Including a grand hallway, inglenook fireplace lounge, elegant dining room, and sociable kitchen with hand-painted cabinetry and marble worktops.
- Extensive Garaging for Eleven Vehicles – Comprising three garage blocks (6-car, 4-car, and single), offering incredible storage or conversion potential (STPP).
- Luxury Master Suite with Golf Views – Featuring a bespoke dressing room and a stunning Burlington style ensuite with freestanding clawfoot bath.
- Versatile Second Floor Suite – Ideal as a guest retreat, teenager’s space, or home office with ensuite and generous storage throughout.
- Burlington style stylish bathrooms throughout.
- Stylish Glass-Fronted Garden Outbuilding – Perfect for a home office, gym, or creative space, surrounded by tranquil greenery.
- Prime Location with Excellent Connectivity – Peaceful village setting near the Peak District, with direct train links to Manchester and easy access to top-rated schools.
- Stylish glass-fronted outbuilding offering a versatile space, currently used as an office but equally ideal as a home gym or creative studio.
- Any Part Exchange Welcome!
Property Details
- Property type: House
- Price Per Sq Foot: £556
- Approx Sq Feet: 3,329 sqft
- Property Age Bracket: 1910 - 1940
- Council Tax Band: G
Rooms
GROUND FLOOR
Living Room
5.74m x 7.11m
Hallway
3.28m x 7.47m
WC
1.56m x 0.82m
Living Kitchen
5.74m x 7.11m
Dining Room
4.18m x 4.81m
Wc
1.05m x 2.71m
Utility Room
2.54m x 3.56m
1ST FLOOR
Bedroom 1
4.18m x 4.81m
Dressing Room
3.18m x 3.20m
Ensuite
2.64m x 3.48m
Bathroom
3.84m x 1.30m
Bedroom 2
4.27m x 7.11m
Ensuite
2.08m x 1.98m
Bedroom 3
3.32m x 3.40m
Bedroom 4
3.32m x 3.37m
2nd FLOOR
Guest Bedroom
4.95m x 6.16m
Ensuite
2.84m x 1.21m
Eaves Storage
Floorplans
Outside Spaces
Parking Spaces
Double garage
Capacity: 4
Extensive garaging capable of accommodating up to ten vehicles.
Secure gated
Capacity: 16
Room to fit 16-20 cars on the driveway
Double garage
Capacity: 4
Extensive garaging capable of accommodating up to ten vehicles.
Location
Properties you may like
By Shrigley Rose & Co
