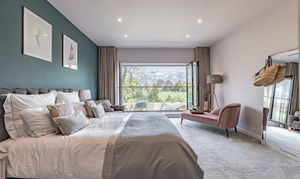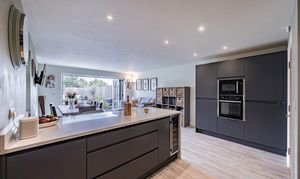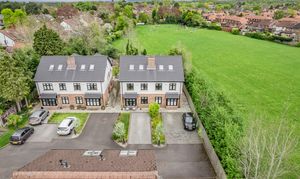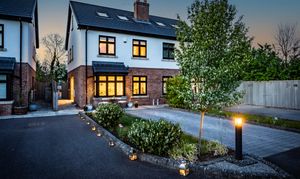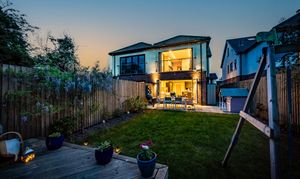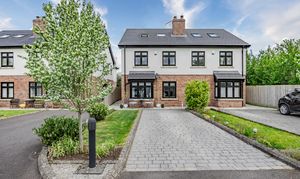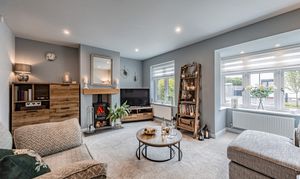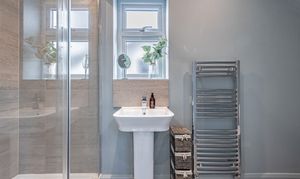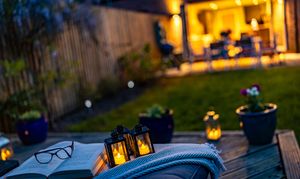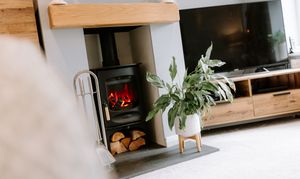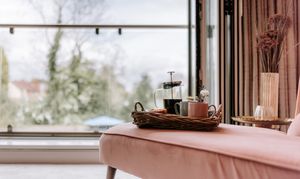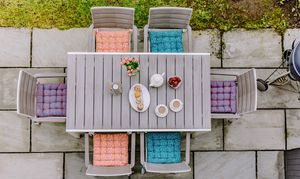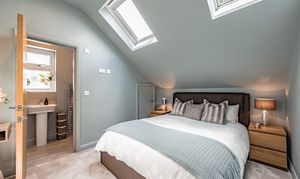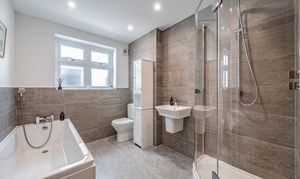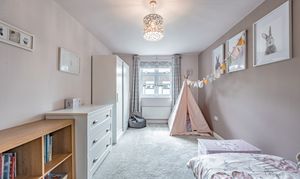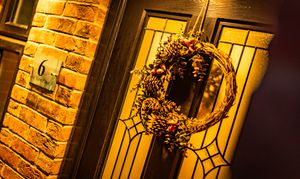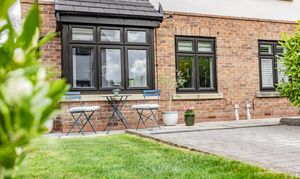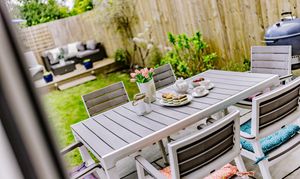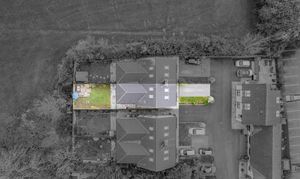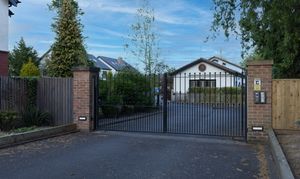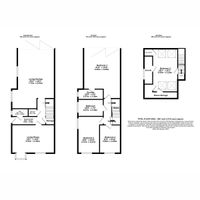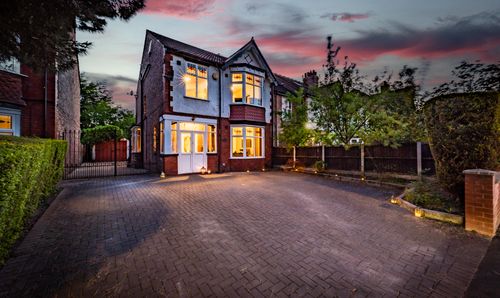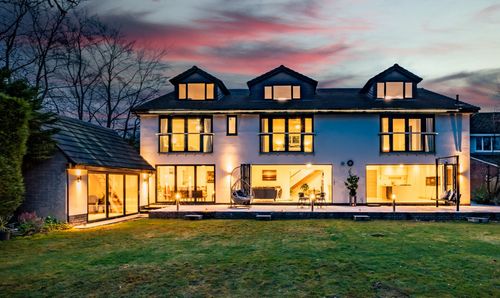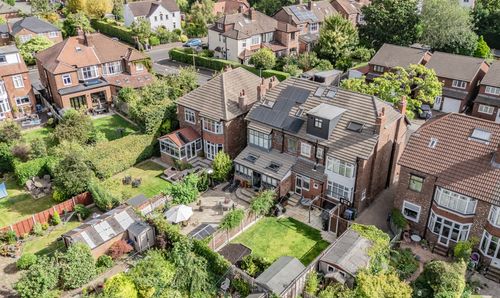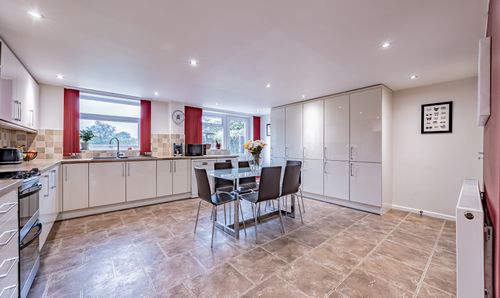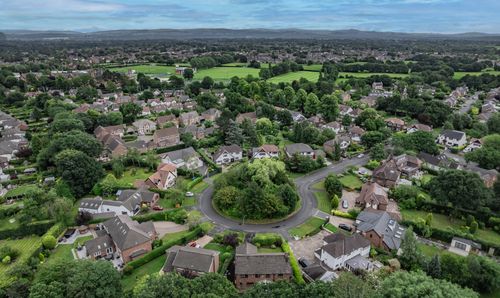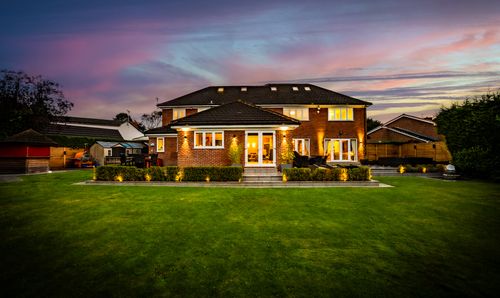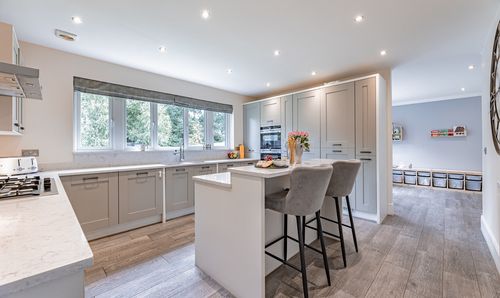Book a Viewing
To book a viewing for this property, please call Shrigley Rose & Co, on 0161 425 7878.
To book a viewing for this property, please call Shrigley Rose & Co, on 0161 425 7878.
For Sale
£615,000
Guide Price
4 Bedroom House, Lyme View Place, Poynton, SK12
Lyme View Place, Poynton, SK12

Shrigley Rose & Co
4 Ravenoak Road, Cheadle Hulme
Description
Beautifully Presented Modern Four Double Bedroom (Master en-suite) Semi Detached Family Home Located on a SECURE GATED DEVELOPMENT Within A Few Mins Walk From Poynton Village. Driveway For Several Cars. Landscaped Rear Garden.
Welcome to this stunning turnkey four-bedroom, three-bathroom family home, beautifully presented and ready to move into. Set within an exclusive, gated development of just eight homes, this peaceful enclave feels like a charming little hamlet set back from the road—perfectly suited to family living. With communal gated access and a genuine sense of community, the property combines privacy with convenience, ideally located within walking distance of Poynton and close to both Adlington and Macclesfield. This semi-rural location also places the home within the catchment area for Vernon Primary School, St Paul’s Catholic School, and Poynton High School. For those considering independent education, bus routes to The King’s School and other private institutions are easily accessible from the main road.
On arrival, you are greeted by a good sized private driveway, inclusive of 2 security bollards and flanked by a neatly manicured lawn border with space for a charming front seating area. A private path leads to the front door, opening into a welcoming hallway. To the left, a stylish ground floor WC offers added convenience, while ahead, bespoke pull-out understairs storage and two spacious cupboards provide ample space for shoes, coats, and everyday essentials.
To the right of the hall is an inviting front living room, plushly carpeted and featuring two elegant bay windows that flood the room with light. A log-burning fire adds a cosy touch, making it the perfect space to relax and unwind.
The heart of the home lies in the impressive open-plan kitchen, dining, and snug area—designed with both everyday living and entertaining in mind. The kitchen is fully equipped with high-specification appliances, including a CDA integrated microwave and oven, pull-out larder, fridge/freezer, dishwasher, wine fridge, and Quartz worktops,. A breakfast bar with stools offers an ideal spot for casual meals, while the adjoining dining area comfortably accommodates more formal occasions. The cosy snug area completes this space, offering a secondary seating zone. Bi-folding doors lead out to a private, secure rear garden featuring a flagged patio—perfect for al fresco dining—an attractive lawn, and a raised decked area at the rear for relaxing in the sun.
Upstairs, the first floor hosts two generously sized bedrooms and a beautifully tiled, pristine three-piece family bathroom. The standout feature is the luxurious master suite—spacious and indulgent, with sleek sliding wardrobes that conceal a built-in dressing table. Sliding doors open to reveal a Juliette balcony with a glass balustrade, offering tranquil views over Barnaby Park. The master also benefits from a modern, stylish en suite shower room.
The top floor presents another versatile bedroom, bathed in natural light via skylights. Complete with its own en suite, this space is ideal for use as a guest suite, home office, or the ultimate teenage retreat.
This exquisite family home effortlessly combines contemporary design, comfort, and practicality in a highly desirable, community-oriented setting. With its premium finishes, flexible living spaces, and proximity to excellent schools and transport links, this property offers an exceptional lifestyle opportunity for discerning buyers seeking both tranquillity and connectivity.
EPC Rating: B
EPC Rating: B
Key Features
- Luxurious master suite – with sliding wardrobes, Juliette balcony, and sleek en suite
- Any part exchange welcome
- Expansive open-plan kitchen/dining/snug – ideal for family life and entertaining
- Catchment for top-rated schools, including Vernon Primary, St Paul’s Catholic, and Poynton High
- Versatile top-floor bedroom – with en suite and skylights, perfect as a guest room or home office
- Exclusive gated development of just eight homes – quiet, secure, and community-oriented
- Turnkey four-bedroom, three-bathroom family home – beautifully presented and move-in ready
- Prime semi-rural location – within walking distance of Poynton and near Adlington and Macclesfield
Property Details
- Property type: House
- Council Tax Band: TBD
Floorplans
Location
Properties you may like
By Shrigley Rose & Co
Disclaimer - Property ID 9ee72010-455b-491d-96e6-145285da8121. The information displayed
about this property comprises a property advertisement. Street.co.uk and Shrigley Rose & Co makes no warranty as to
the accuracy or completeness of the advertisement or any linked or associated information,
and Street.co.uk has no control over the content. This property advertisement does not
constitute property particulars. The information is provided and maintained by the
advertising agent. Please contact the agent or developer directly with any questions about
this listing.
