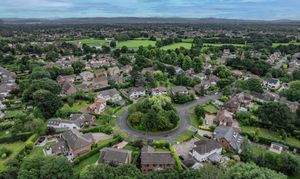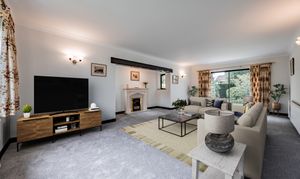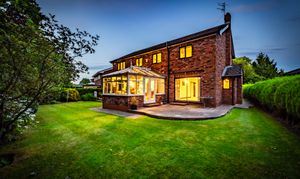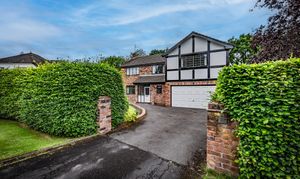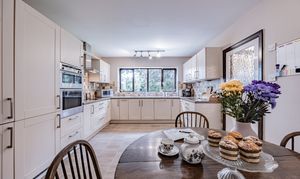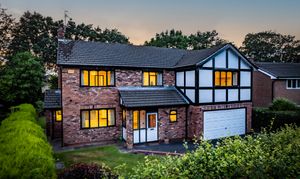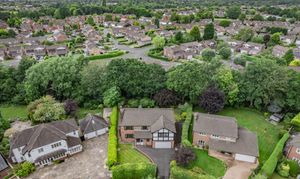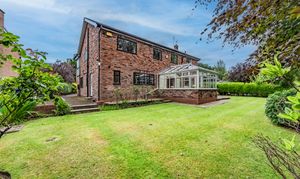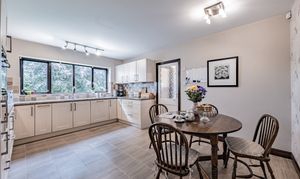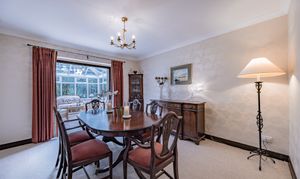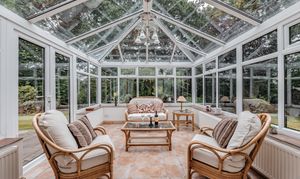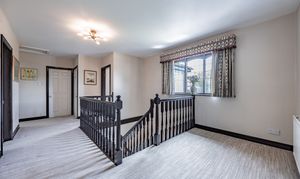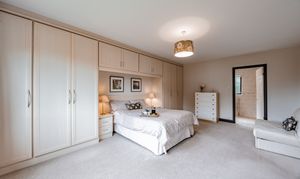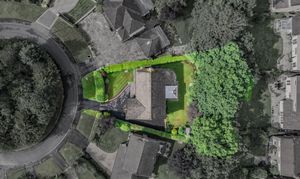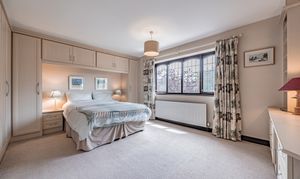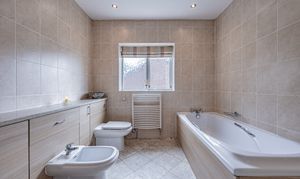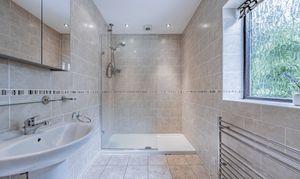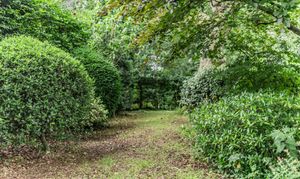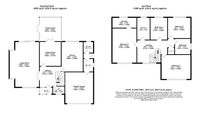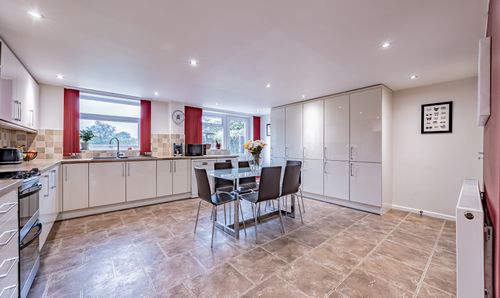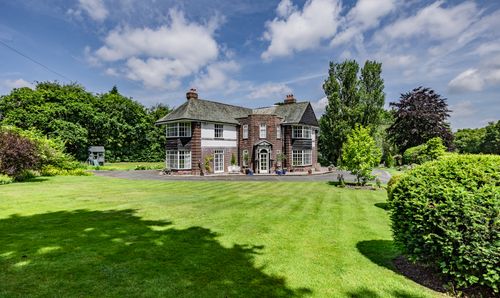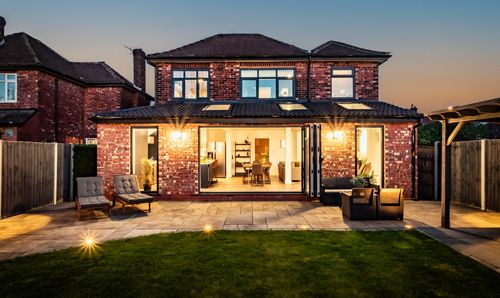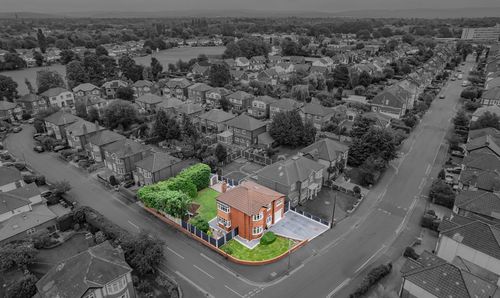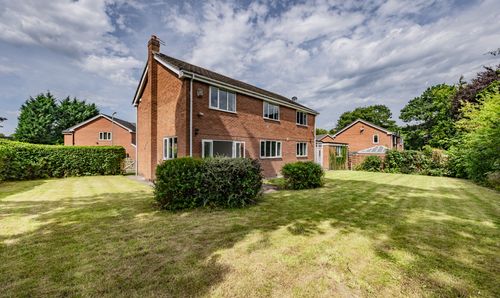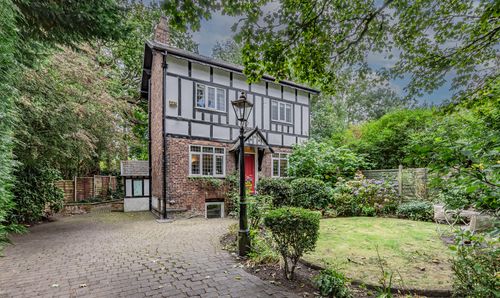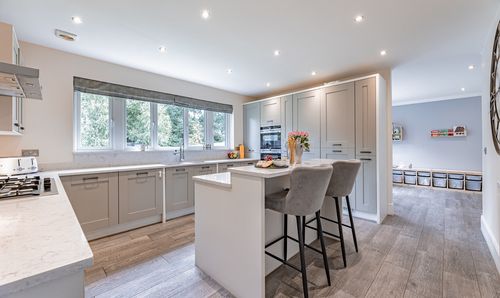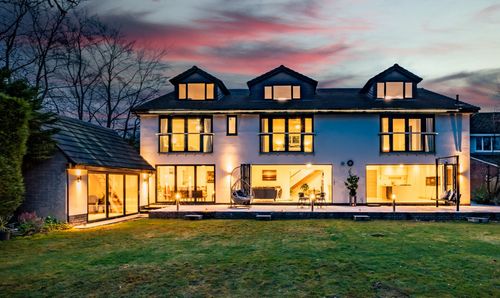Book a Viewing
To book a viewing for this property, please call Shrigley Rose & Co, on 0161 425 7878.
To book a viewing for this property, please call Shrigley Rose & Co, on 0161 425 7878.
5 Bedroom Detached House, The Green, Cheadle Hulme, SK8
The Green, Cheadle Hulme, SK8

Shrigley Rose & Co
4 Ravenoak Road, Cheadle Hulme
Description
A Truly Stunning Home on The Green. Chain-Free, Well Presented Five Bedroom Detached Family Home within this Unique Family-Friendly Location within CHHS Catchment, Walking Distance to Cheadle Hulme Village/Train Station. Highlights include Modern Kitchen, 2 Bathrooms, Private Gardens, Integral Garage, Multiple Vehicle Secure Parking.
Tucked away in the heart of Cheadle Hulme, The Green is a peaceful and picturesque enclave celebrated for its charming period homes, mature trees, and strong sense of community. This recently refreshed and beautifully presented five-bedroom home sits proudly in one of the most desirable positions on The Green, offering a rare blend of tranquillity and convenience, just a short walk from the village centre, highly regarded schools, and excellent transport links.
Set behind a manicured hedge, the generous driveway provides off-road parking for four or more vehicles, while the striking black-and-white façade of this grand detached home offers timeless kerb appeal. Step into the welcoming porch, complete with practical matting, and into a spacious hallway that flows effortlessly throughout the ground floor.
To the front, the large living room features dual-aspect windows that flood the room with natural light and a charming inglenook fireplace framed by original stained-glass side windows – perfect for cosy evenings. At the heart of the home, the dining room leads through to a light-filled conservatory, offering tranquil views across the private rear garden and providing a seamless connection to outdoor living.
The kitchen is bright and airy, fitted with Neff appliances including an induction hob, and is spacious enough to accommodate a family table. A separate utility space and boiler room provide additional practicality and lead through to the garden with back door access and also to the integral garage, offering further storage or potential. A handy downstairs WC completes the ground floor.
Upstairs, there are five bedrooms in total - two generous doubles, all with fitted wardrobes or units, alongside a versatile office and a fifth bedroom currently used as a dual-purpose space, ideal as a nursery or single room. The principal bedroom boasts ample storage and a tiled ensuite shower room, while the main family bathroom features a large bathtub and modern tiling. An airing cupboard adds further convenience.
Outside, the rear garden is a private, mature sanctuary - well maintained, lush and green, with a selection of shrubs, flowering borders, hedges and a lovely flagged patio for entertaining or relaxation. The front of the home enjoys beautiful views directly over The Green itself, enhancing the sense of peace and privilege this home offers.
Additional Highlights:
Chain-free sale
Located within catchment for Cheadle Hulme High School, and walking distance to both Greenbank Primary and Cheadle Hulme School
Surrounded by a welcoming, family-friendly community of executive homes
This is a rare opportunity to secure an elegant, move-in-ready home in one of Cheadle Hulme’s most sought-after spots.
Disclaimer: One of the images used in this advert is computer-generated (CGI) and is for illustrative purposes only. This is intended to provide a general idea of the design and finish but may not accurately represent the final appearance of the home. Specifications, materials, and layouts may be subject to change.
EPC Rating: D
Key Features
- Chain-Free & Recently Refreshed – Turn-key condition with updated interiors and no onward chain
- Prestigious Location – Situated on The Green, a peaceful and picturesque enclave in central Cheadle Hulme
- Spacious Family Living – Five bedrooms (three doubles), two bathrooms, and versatile reception spaces including a conservatory and home office
- Large Driveway & Integral Garage - Parking for 4+ vehicles and ample storage space
- Beautiful, Private Garden - Mature, non-overlooked rear garden with patio and established planting
- Family-Friendly Community – Surrounded by executive family homes in a warm, welcoming neighbourhood
- Commuter Convenience – Close to Cheadle Hulme village amenities, train station and motorway links
- Excellent School Catchment – Walking distance to Cheadle Hulme High School, Greenbank Primary, and CHS
- Any Part Exchange Welcome!
Property Details
- Property type: House
- Price Per Sq Foot: £421
- Approx Sq Feet: 2,612 sqft
- Property Age Bracket: 1970 - 1990
- Council Tax Band: G
Rooms
Hallway
4.15m x 3.46m
Living Room
7.51m x 4.95m
Dining Room
4.05m x 3.57m
Conservatory
3.97m x 3.51m
Kitchen
4.98m x 3.59m
Utility
1.88m x 1.70m
Integral Garage
5.20m x 4.95m
W/C
1.98m x 1.32m
Landing
6.27m x 3.68m
Bedroom 1
5.72m x 4.09m
Ensuite
4.09m x 1.65m
Bedroom 2
4.90m x 4.06m
Bathroom
2.67m x 2.51m
Bedroom 3
3.82m x 3.48m
Bedroom 4
3.72m x 2.86m
Bedroom 5
3.73m x 2.24m
Floorplans
Outside Spaces
Front Garden
Parking Spaces
Driveway
Capacity: 4
Double garage
Capacity: 2
Location
Properties you may like
By Shrigley Rose & Co
