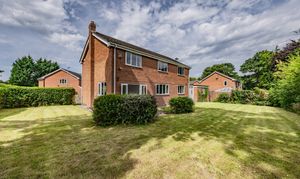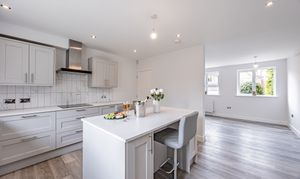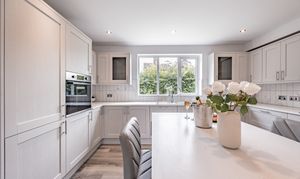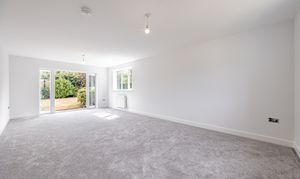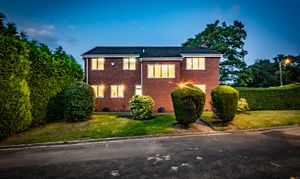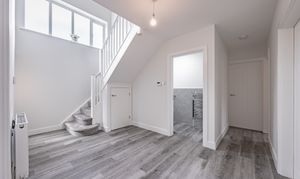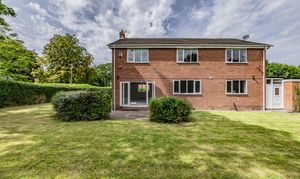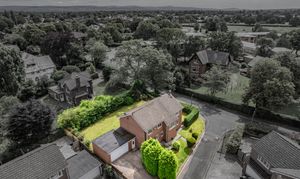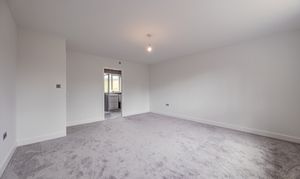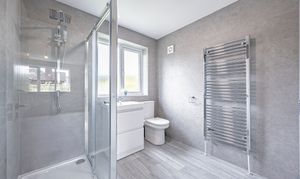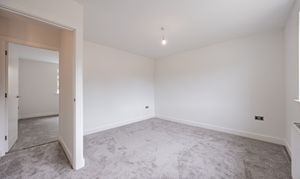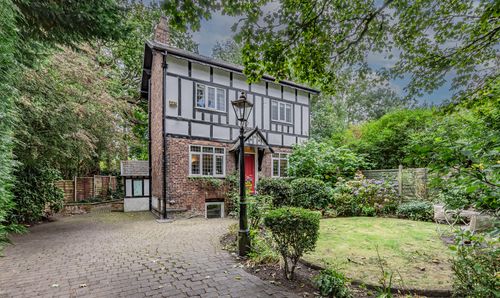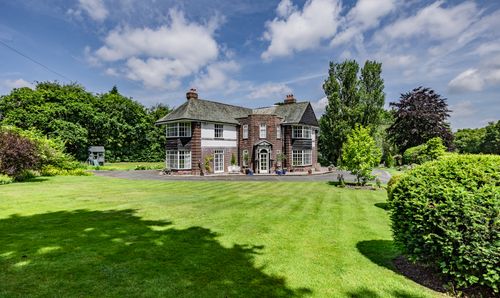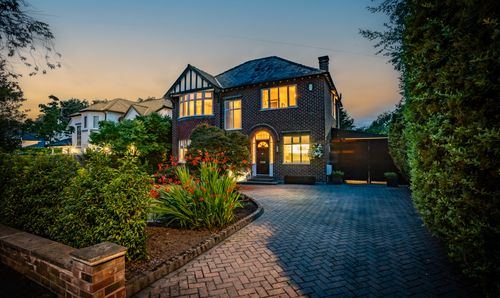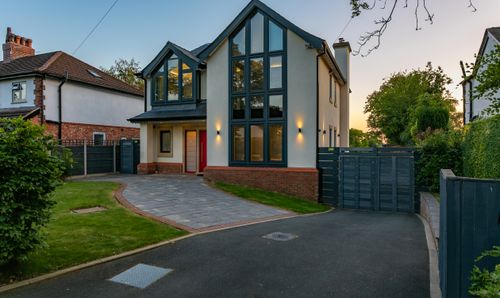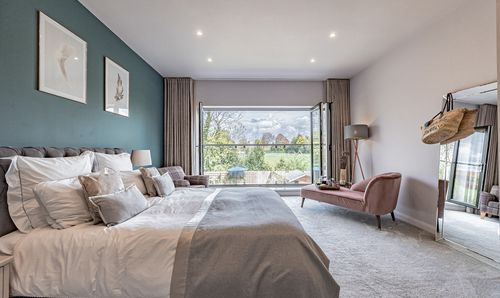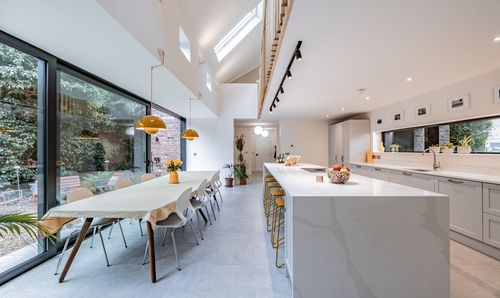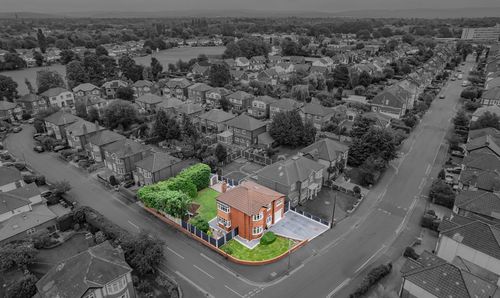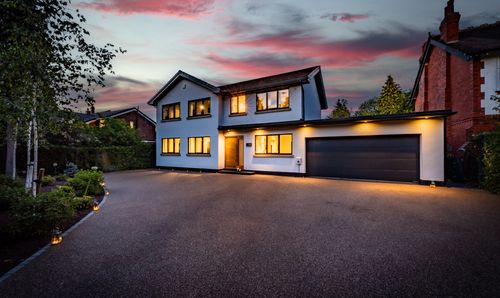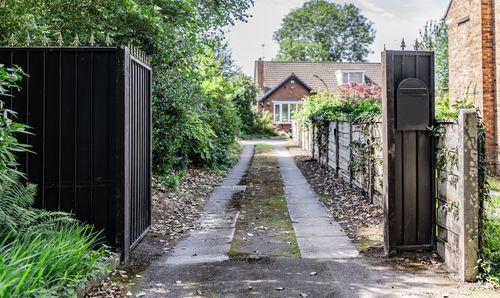Book a Viewing
To book a viewing for this property, please call Shrigley Rose & Co, on 0161 425 7878.
To book a viewing for this property, please call Shrigley Rose & Co, on 0161 425 7878.
4 Bedroom Detached House, Beechwood Grove, Cheadle Hulme, SK8
Beechwood Grove, Cheadle Hulme, SK8

Shrigley Rose & Co
4 Ravenoak Road, Cheadle Hulme
Description
Freshly renovated 4 double bedroom home in a Peaceful cul-de-sac across the road from Cheadle Hulme School and in catchment for Cheadle Hulme High school.
Tucked away in a serene cul-de-sac of just six homes, 2 Beechwood Grove feels like stepping into a brand-new build - but with all the benefits of a prime, established location. Every inch of this four-bedroom residence has been completely transformed: rewired, redecorated, and refurbished to an exacting standard, leaving nothing for you to do but unpack and enjoy. The air still carries the scent of fresh paint, the walls gleam in soft whites, and the chrome fittings catch the light - a perfect blank canvas to make your own, with no onward chain involved.
A wide, light-filled hallway sets the tone, its luxury grey wood-look vinyl flooring flowing seamlessly through the ground floor. Beneath the stairs, clever storage and a neat consumer unit are tucked away, while a stylish downstairs W/C with window and Instinct sink offers a welcome touch of convenience.
Through double doors, to the right, the main living room makes a statement with triple-aspect light - French doors opening to the garden, a front-facing window, and side views bringing the outside in. Another set of double doors of the hallway leads into a versatile snug or playroom, or even a ground-floor bedroom if required.
At the heart of the home lies the kitchen/diner/living area - a contemporary shaker-style space with chrome handles, soft-close cabinetry, tiled splashbacks, and a breakfast island perfect for gatherings. Cooking is a pleasure with a Lamona induction hob, matching extractor, integrated large combi oven, full-size dishwasher, and stainless-steel sink overlooking the garden. There’s space for a freestanding fridge/freezer and open plan living room with scope for a seating area or a dining table that adds to the number of reception room and versatility of this open living space. From the kitchen, a step leads down to the utility room with fitted sink, washer/dryer space, and dual-side garden access - ideal for wet paws and muddy boots and an integral door through to the double garage.
The integral double garage offers plenty of scope for storage, hobbies, or future conversion, and the wrap-around garden, bordered on three sides, ensures peace and privacy with no overlooking neighbours.
Upstairs, a bright landing with large window leads to four generous double bedrooms. The principal suite boasts a fully tiled en-suite with double shower, rainfall head, and under-sink storage, while the family bathroom offers a Triton shower over the bath, fitted storage, and a towel rail - both spaces finished in chic, fresh tones. Every room benefits from new radiators and plush carpets underfoot.
Positioned within walking distance of highly regarded Cheadle Hulme schools, the village centre, and transport links, this home blends modern new-build freshness with the charm and convenience of an established neighbourhood - a rare find in such a private and quiet setting.
The Current Owners Love:
We’ve completely renovated it from top to bottom - it feels brand new inside.
The back garden gets the sun all day and is such a lovely, private space.
Being so close to excellent schools is a real bonus.
We Have Noticed:
Beautifully renovated from top to bottom, showcasing a fresh, contemporary finish in every room.
Stunning brand-new kitchen with integrated appliances and stylish new bathrooms throughout – offering the feel of a pristine new-build home.
Set on a generous, private plot, providing a perfect blank canvas for landscaping or personalisation.
EPC Rating: C
Key Features
- - NO ONWARD CHAIN -
- Fully renovated and modernised - rewired, redecorated, and refurbished throughout to a “brand-new build” standard.
- Four spacious double bedrooms - including a principal suite with luxury tiled en-suite and rainfall shower.
- Prime location for top schools - directly opposite Cheadle Hulme School and in catchment for Cheadle Hulme High School as well as excellent primary schools.
- Versatile living spaces - triple-aspect living room, plus snug/playroom or optional ground-floor bedroom.
- Stylish shaker-style kitchen/diner - with breakfast island, integrated appliances, and garden views.
- Practical utility and double garage - with dual garden access and scope for storage or conversion.
- Private wrap-around garden - bordered on three sides, not overlooked, in a peaceful cul-de-sac of just six homes.
- New boiler and radiators throughout
Property Details
- Property type: House
- Price Per Sq Foot: £428
- Approx Sq Feet: 2,218 sqft
- Property Age Bracket: 1970 - 1990
- Council Tax Band: F
Rooms
Double Garage
5.21m x 5.29m
Utility Room
1.43m x 2.76m
Dining Kitchen
3.87m x 4.34m
Play Room/Snug
3.60m x 3.87m
Living Room
3.85m x 7.24m
Sitting Room
3.20m x 4.02m
Hallway
WC
2.21m x 1.11m
Bedroom 1
4.34m x 4.93m
En-suite
2.24m x 2.31m
Bathroom
2.21m x 2.84m
Bedroom 3
3.58m x 3.86m
Bedroom 2
3.58m x 3.85m
Bedroom 4
3.51m x 3.85m
Floorplans
Outside Spaces
Parking Spaces
Driveway
Capacity: 2
Location
Properties you may like
By Shrigley Rose & Co
