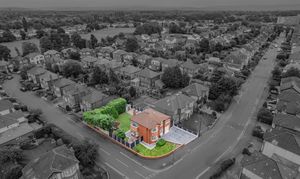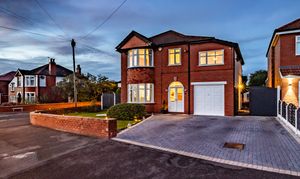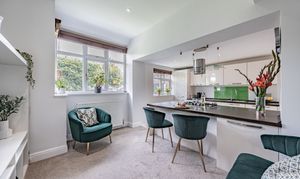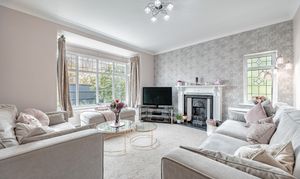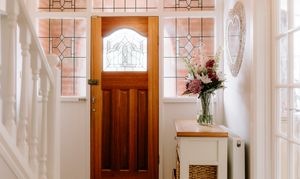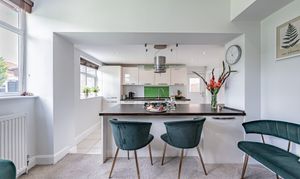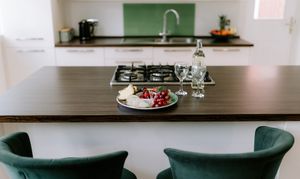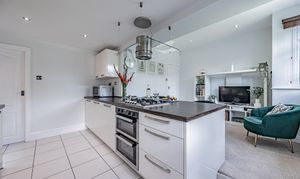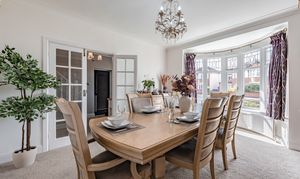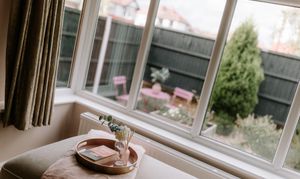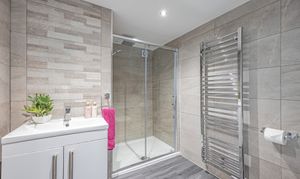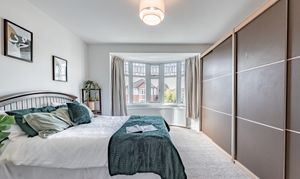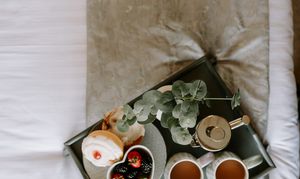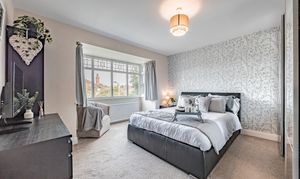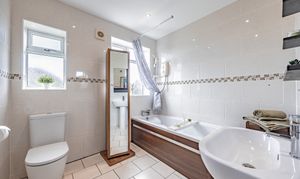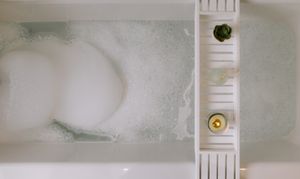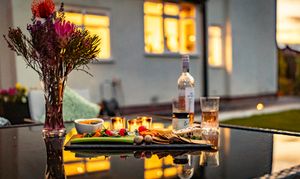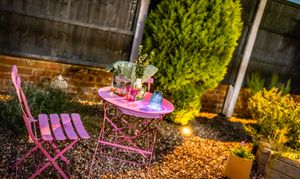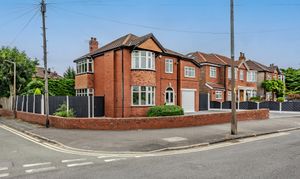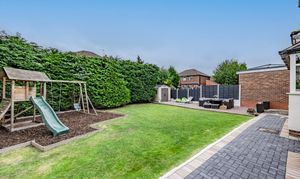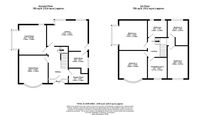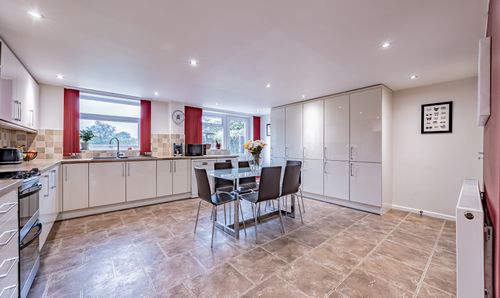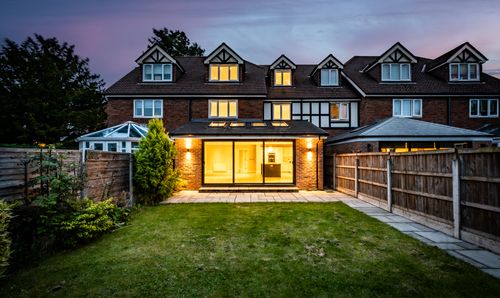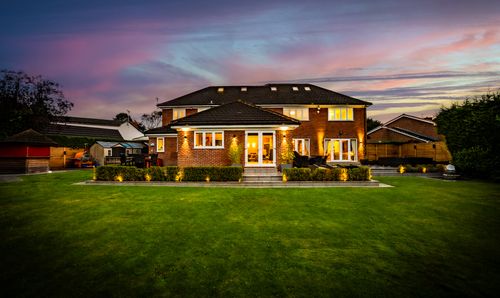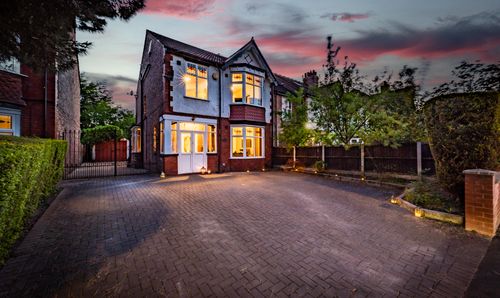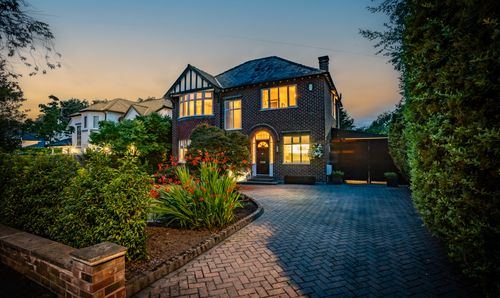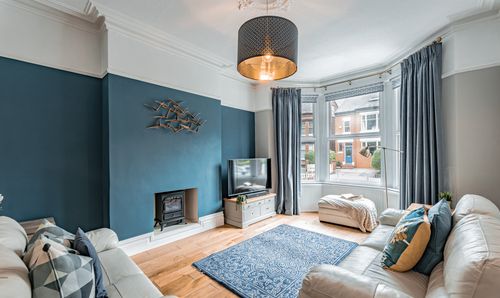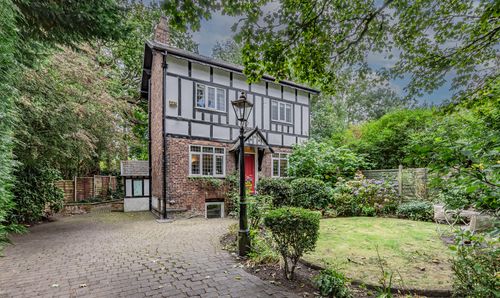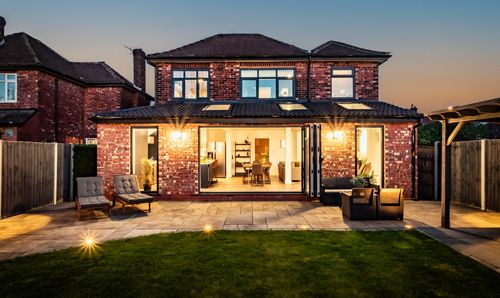Book a Viewing
To book a viewing for this property, please call Shrigley Rose & Co, on 0161 425 7878.
To book a viewing for this property, please call Shrigley Rose & Co, on 0161 425 7878.
4 Bedroom Detached House, Queens Road, Cheadle Hulme, SK8
Queens Road, Cheadle Hulme, SK8

Shrigley Rose & Co
4 Ravenoak Road, Cheadle Hulme
Description
Occupying a generous corner plot in one of Cheadle Hulme’s most sought-after locations, this elegant 1950s residence combines space, style and practicality, offering an exceptional opportunity for families and couples alike. The home enjoys a prime setting within walking distance of Cheadle Hulme village and train station, with the open green spaces of Bruntwood Park and Bramhall Park just a short stroll away. Families will also appreciate the outstanding choice of local schools, including Oak Tree Primary, Laurus Cheadle Hulme and the highly regarded independent Cheadle Hulme School.
A smart double driveway leads to a welcoming porch and into a bright and spacious hallway, where you are immediately struck by the sense of scale and thoughtful layout. To the left, a refined dining room with a bay window provides the perfect setting for formal dinners and family celebrations, while to the right, a contemporary shower room with a rain head fitting adds both style and convenience. The lounge is a beautifully presented retreat, complete with a gas fire and dual-aspect windows that bathe the room in natural light and provide delightful views across the garden.
At the heart of the home lies the open-plan kitchen diner, a true showpiece. Designed for both everyday living and entertaining, it features a large breakfast bar that encourages sociable cooking and relaxed dining. The kitchen is fitted with quality appliances, including a gas hob, double oven, fridge-freezer and dishwasher, and is finished with porcelain tiled flooring. Light floods the space through two rear windows and a skylight, creating an uplifting atmosphere. The kitchen flows through to a practical utility room with side access.
The garden is an outstanding feature of this home. Wrapping around the property, it offers privacy, versatility and year-round enjoyment. Carefully landscaped, it combines sweeping lawn, conifer hedging, and paved and gravelled seating areas designed to capture the morning and afternoon sun. For families, a bark-filled play area provides an ideal space for children, while keen gardeners will appreciate the shed, outside taps and the thoughtful layout that balances function with beauty. This east-facing garden is a haven for relaxation and entertaining, benefitting from sunlight throughout the day.
Upstairs, the home continues to impress with five well-proportioned bedrooms, each filled with natural light. The principal bedroom sits alongside a newly fitted, fully tiled family bathroom with bath and overhead shower, while the large bay-fronted bedroom offers excellent space for wardrobes. Another front-facing room is currently used as a generous home office, while two further bedrooms - one with a garden view and the other large enough to accommodate a desk, provide flexible options for children, guests or hobbies. Charming part-stained glass windows throughout the upper floor add an elegant touch of character.
This home is further enhanced by modern comforts, including gas central heating, double glazing, a full rewire in 2011, and recent updates to the kitchen and bathrooms. A boarded loft with ladder, power and lighting offers excellent potential for conversion, giving buyers the opportunity to create additional living space in the future.
Blending timeless charm with contemporary convenience, this property presents a rare chance to secure a substantial family home in a premium location. With excellent schools, transport links and leisure opportunities all close at hand, it offers not just a house, but a lifestyle.
The Owners Love:
Spacious and versatile living throughout – generous proportions designed to suit modern family life and entertaining.
Excellent location with superb transport links – within walking distance of the village, train station and outstanding local schools.
Light-filled home in a welcoming community – enjoying an abundance of natural light and the benefit of warm, friendly neighbours.
We have noticed:
Set on an impressive corner plot, offering both privacy and outdoor space to enjoy year-round
Ideally located within walking distance of highly regarded and prestigious schools, both state and independent
A substantial five-bedroom detached residence, perfectly designed for modern family living
EPC Rating: C
Key Features
- A substantial 1950's five-bedroom detached family home, offering generous living space across two floors, ideal for growing families or those who love to entertain.
- Stylish open-plan kitchen diner with breakfast bar, filled with natural light and fitted with quality appliances, creating a sociable and practical space for everyday living.
- Set on an impressive corner plot with a private wrap-around garden, thoughtfully landscaped with seating areas, lawn and a dedicated children’s play space.
- Three versatile reception rooms, including an elegant dining room, a bright and cosy lounge, and an additional sociable kitchen/diner.
- Boarded loft with ladder, power and lighting – already insulated and offering excellent potential for conversion to create additional living space.
- Walking distance to Cheadle Hulme village and train station – perfectly placed for convenient shopping, dining and easy commuter links into Manchester and beyond.
- Close to prestigious schools including CHHS, Laurus and Cheadle Hulme School. An enviable location for families seeking outstanding educational options within easy reach.
- Any Part Exchange Welcome.
Property Details
- Property type: House
- Price Per Sq Foot: £504
- Approx Sq Feet: 1,539 sqft
- Property Age Bracket: 1940 - 1960
- Council Tax Band: E
Rooms
Living Room
3.90m x 4.45m
Dining Room
3.65m x 3.78m
Kitchen
4.01m x 5.34m
Utility Room
2.62m x 2.85m
Shower Room
1.96m x 2.62m
Hallway
Bedroom 1
3.96m x 4.47m
Bedroom 2
3.65m x 3.69m
Bedroom 3
2.67m x 4.26m
Bedroom 4
2.67m x 3.61m
Study/Bedroom 5
2.51m x 2.77m
Bathroom
2.29m x 2.46m
Landing
Floorplans
Outside Spaces
Parking Spaces
Driveway
Capacity: 2
Location
Properties you may like
By Shrigley Rose & Co
