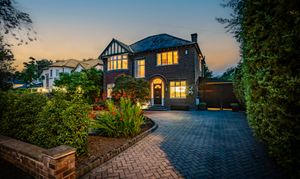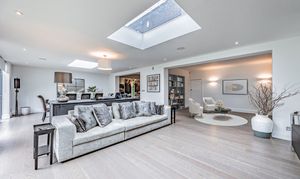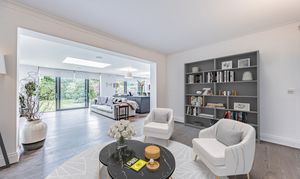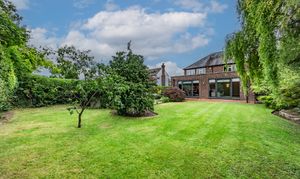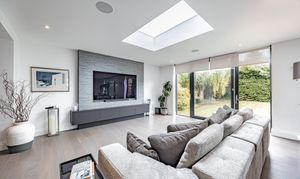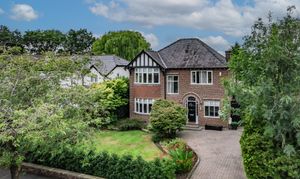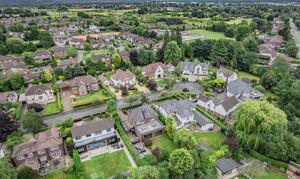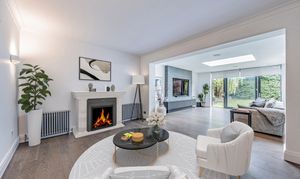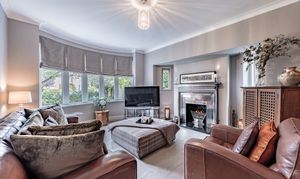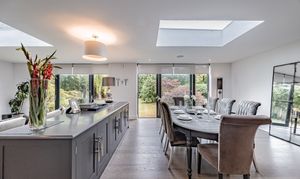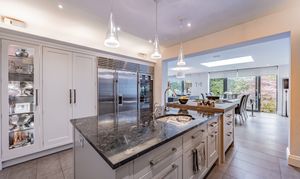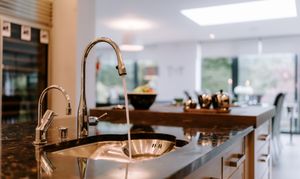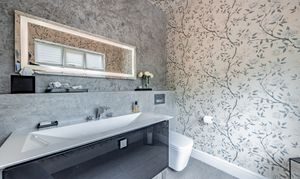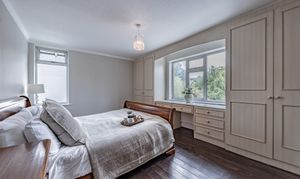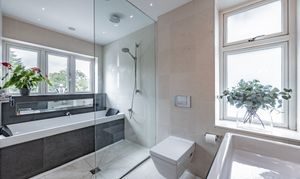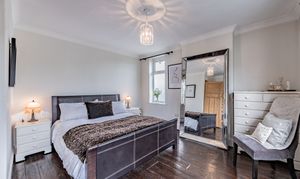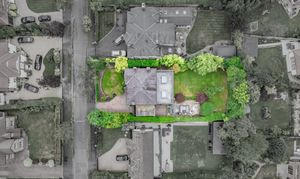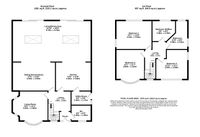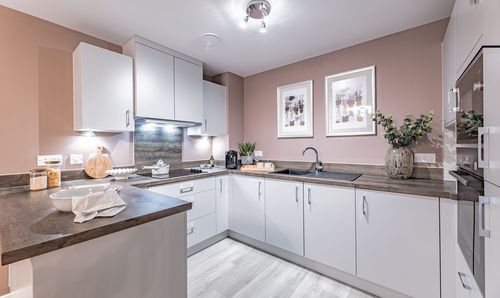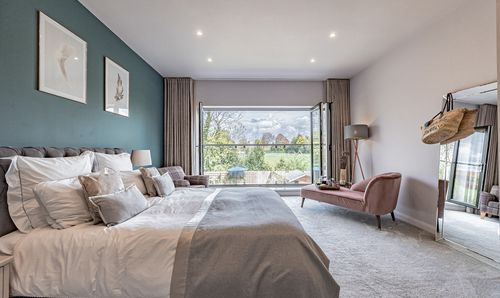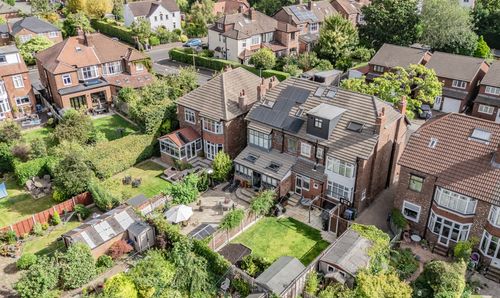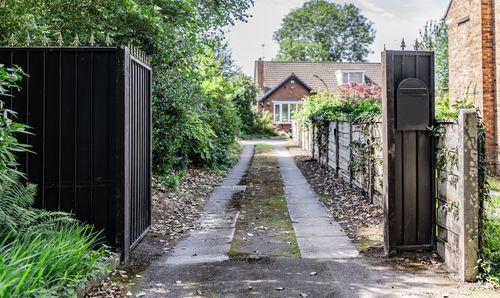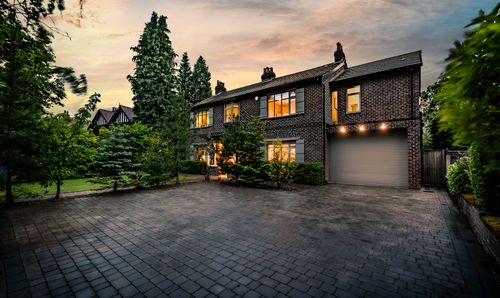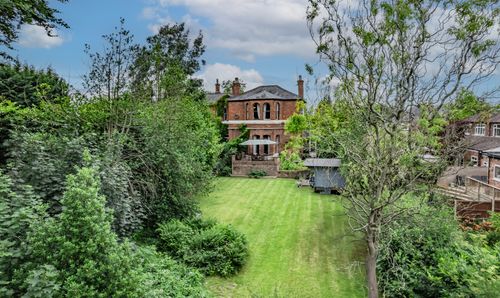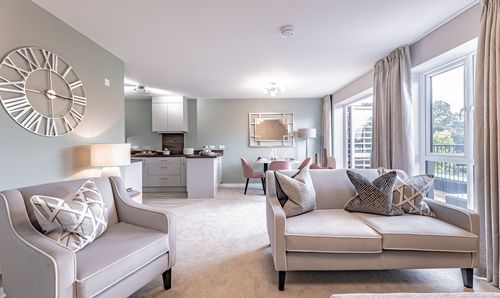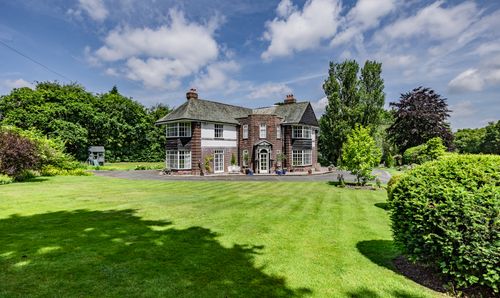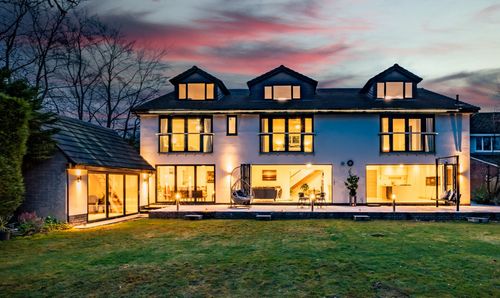Book a Viewing
To book a viewing for this property, please call Shrigley Rose & Co, on 0161 425 7878.
To book a viewing for this property, please call Shrigley Rose & Co, on 0161 425 7878.
4 Bedroom Detached House, Mayfield Road, Bramhall, SK7
Mayfield Road, Bramhall, SK7

Shrigley Rose & Co
4 Ravenoak Road, Cheadle Hulme
Description
Exceptional Detached Family Home, within a Short Stroll of Bramhall Village. Lovely Private Plot WITH PLANNING PERMISSION for a SUBSTANTIAL DOUBLE STOREY SIDE EXTENSION.
Positioned on a highly desirable and peaceful cul-de-sac, just a short stroll from the heart of Bramhall Village, this impressive detached residence offers a unique opportunity to acquire a beautifully presented and truly versatile family home. Set on a private, mature plot with a south-west facing garden, the property seamlessly combines high-end design with generous living spaces and a wealth of future potential.
At the heart of the home lies a breath-taking open-plan kitchen, dining and living area, an elegant yet practical space designed with both daily life and entertaining in mind. The kitchen itself is a standout feature, crafted by David Lisle and fitted with a full suite of premium Miele appliances. A granite island forms the centrepiece of this sociable space, complemented by a gas hob, two double ovens, a steam oven, warming drawer, integrated coffee machine, and full-size dishwasher. A Sub-Zero American-style fridge/freezer is also included, alongside a wine fridge, Quooker boiling water tap, and volcanic granite splashbacks, combining beauty with function. Adjoining the kitchen is a stylish utility room with sliding door access and additional storage, making busy family life effortless.
The open-plan area flows effortlessly into a comfortable lounge and dining space, with underfloor heating throughout the living zones and hallway, creating a warm and welcoming atmosphere. This space also offers flexibility to be styled as a reading nook or library, and large sliding doors open directly onto the garden, blurring the line between indoors and out. A separate sitting room or study provides a quiet retreat - perfect for working from home or as a relaxed second lounge.
Upstairs, the home continues to impress with four well-proportioned bedrooms, one of which is currently utilised as a home office. The master bedroom features extensive integrated storage and a fitted dressing table, while the guest bedroom also benefits from built-in wardrobes. The family bathroom is beautifully appointed with floor-to-ceiling limestone tiles, his and hers sinks, a contemporary wet room-style shower, and a separate bath – all bathed in natural light.
Outside, the rear garden is a private oasis, thoughtfully landscaped and full of mature planting. Five Japanese Maple trees, along with Willow, Hazel, and Ivy, create a tranquil, green backdrop. The garden enjoys a sunny south-west aspect and, unusually, is home to a historical World War II artillery bunker – a fascinating remnant that adds a unique layer of character to the property. Another two beautiful Acer trees enhance the kerb appeal in the front garden.
Adding further value and flexibility, planning permission has already been granted for a two-storey side extension, originally intended as a garage with dressing room and ensuite above. There is further planning permission for a single storey annex / garden room (planning reference: DC/066328). Additionally, the current owners hold structural engineer plans to convert the loft, subject to the necessary works, opening up even more space for a growing family or visiting guests.
Combining contemporary luxury, historical interest, and practical family living in a rarely available Bramhall location, this home truly stands out. Whether you’re drawn by the exquisite kitchen, the mature private garden, or the exciting scope for future expansion, this is a home designed to grow with you – a rare gem just moments from the vibrancy of Bramhall Village.
Disclaimer: Some of the images used in this advert are computer-generated (CGI) and are for illustrative purposes only. This is intended to provide a general idea of the design and finish but may not accurately represent the final appearance of the home. Specifications, materials, and layouts may be subject to change.
The Owners Love:
The kitchen dining area is a great space especially when entertaining friends and family.
TV media area, great for watching sporting events and having movie nights.
The garden has been a labour of love and the Acer trees planted over the years have matured beautifully.
We Have Noticed:
Incredible David Lisle Kitchen.
Gorgeous Ground Floor Cloakroom.
Very Desirable Family-Friendly Cul-De-Sac within a Short Stroll of Bramhall Village.
EPC Rating: C
Key Features
- Exceptional Detached Four Bedroom Family Home - Beautifully presented and set on a private, mature plot in a peaceful cul-de-sac just a short stroll from Bramhall Village.
- Planning Permission Granted – Approved for a two-storey side extension and a single storey annex.
- Stunning Open-Plan Living – Breathtaking kitchen, dining and living space with underfloor heating and seamless garden access via large sliding doors.
- Handy Utility Room & Stylish Downstairs W/C.
- Versatile Living Spaces – Includes a separate sitting room, library or study.
- Luxury David Lisle Kitchen - High-spec finish with Miele appliances, Sub-Zero fridge/freezer, Quooker tap, wine fridge, and volcanic granite splashbacks.
- Elegant Family Bathroom - Featuring his and hers sinks, a wet-room style shower, and a separate bath with floor-to-ceiling limestone tiling.
- Beautiful South-West Facing Garden - Landscaped for privacy with mature planting, Japanese Maples, and even a WWII bunker adding unique character.
- Future Potential – Insulated loft offering scope for conversion (subject to works), allowing further space for family or guests.
- Any Part Exchange Welcome.
Property Details
- Property type: House
- Price Per Sq Foot: £581
- Approx Sq Feet: 1,978 sqft
- Property Age Bracket: 1910 - 1940
- Council Tax Band: G
Rooms
Hallway
3.68m x 2.82m
W/C
2.49m x 1.96m
Utility Room
2.49m x 1.73m
Living Room
4.39m x 3.68m
Sitting Room/Library
5.31m x 3.56m
Kitchen
4.39m x 3.56m
Living/Dining Area
9.70m x 5.11m
Landing
4.65m x 2.67m
Bedroom 1
4.45m x 3.56m
Bedroom 2
3.68m x 3.53m
Bedroom 3
3.94m x 3.68m
Bedroom 4/Office
2.90m x 2.59m
Bathroom
3.56m x 2.64m
Floorplans
Outside Spaces
Rear Garden
Lucious, mature South West Facing Garden. Non Overlooked, private and secure.
View PhotosParking Spaces
Car port
Capacity: 1
Location
Properties you may like
By Shrigley Rose & Co
