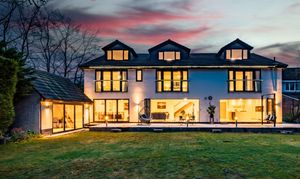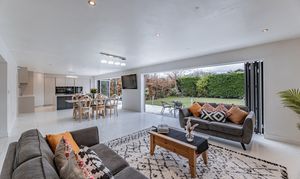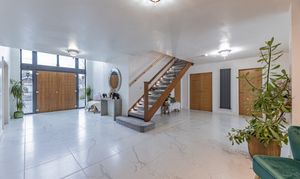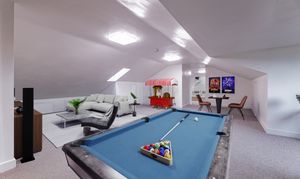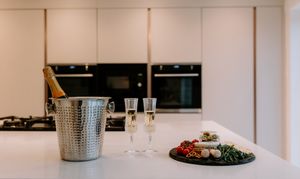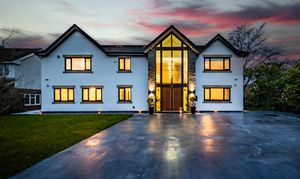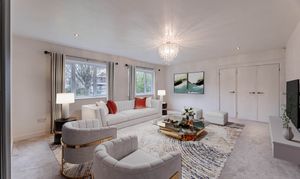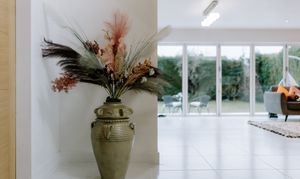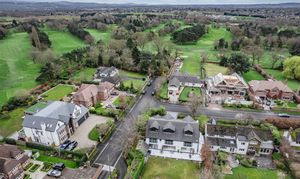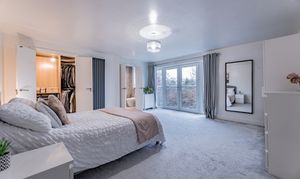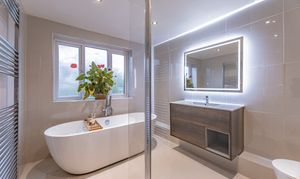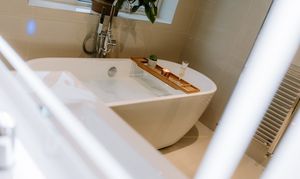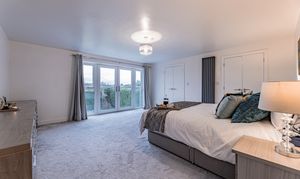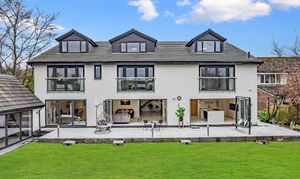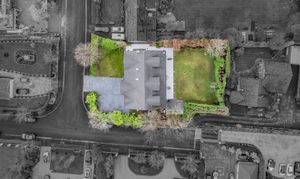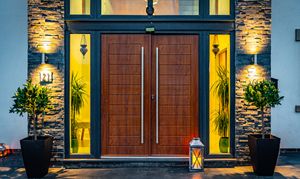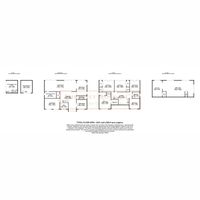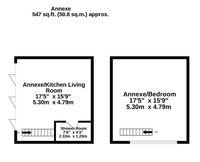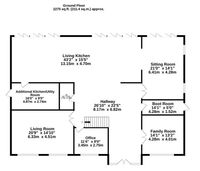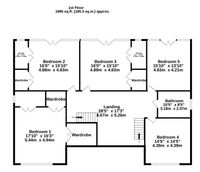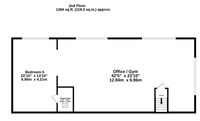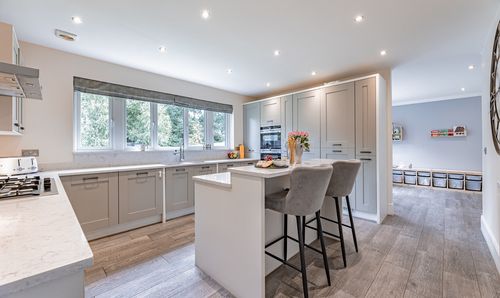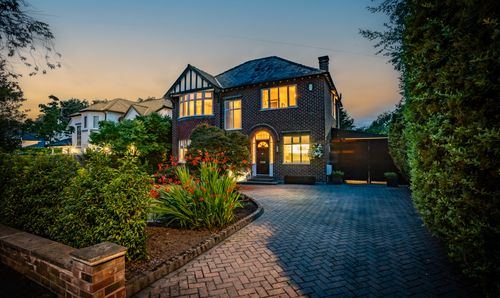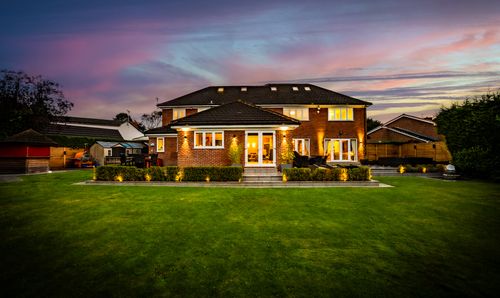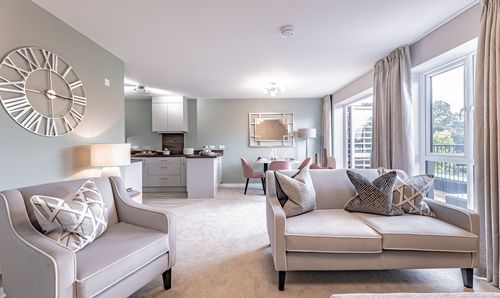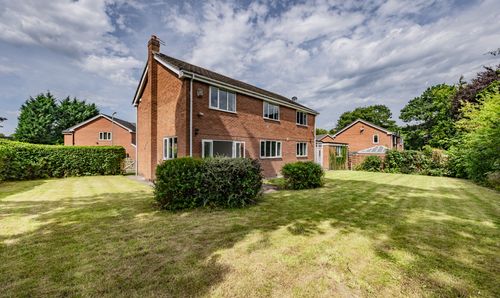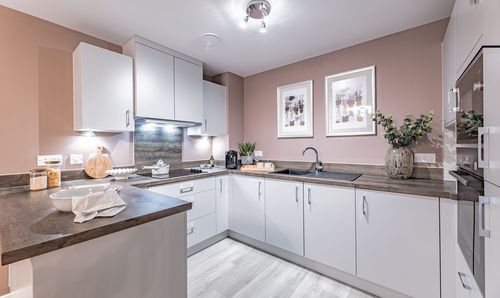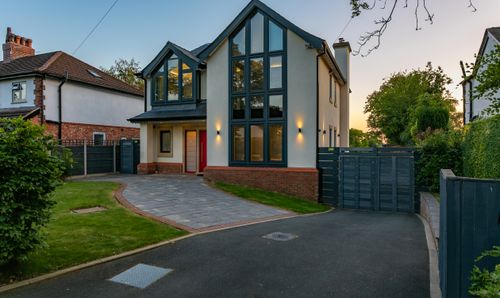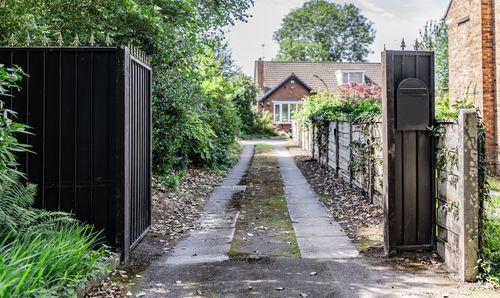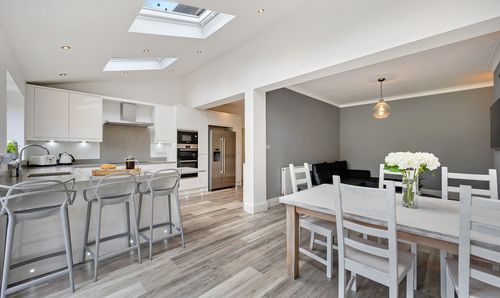Book a Viewing
To book a viewing for this property, please call Shrigley Rose & Co, on 0161 425 7878.
To book a viewing for this property, please call Shrigley Rose & Co, on 0161 425 7878.
6 Bedroom Detached House, Pownall Avenue, Bramhall, SK7
Pownall Avenue, Bramhall, SK7

Shrigley Rose & Co
4 Ravenoak Road, Cheadle Hulme
Description
Including SELF-CONTAINED ANNEX - Detached Family Home on arguably Bramhall’s Finest Road. This Substantial Family Home offers an Exceptional Amount of Living Space.
This detached family home boasts six double bedrooms, six bathrooms and is nestled in a tranquil cul-de-sac on a corner plot along Pownall Avenue, a prestigious private road within Bramhall. Renowned for its sought-after status, this residence enjoys an established residential setting, perfect for families seeking proximity to local schools and easy access to Bramhall Village's amenities.
Welcome to this charming abode, where a grand and spacious hallway sets the tone for a delightful entrance into your home. The family room awaits, providing a cosy retreat adorned with fitted storage cupboards. Adjacent lies the inviting living room, boasting bespoke fitted cupboards that seamlessly marry style with functionality. A dedicated office space offers a serene spot for work or study, ensuring productivity without sacrificing comfort. A tastefully appointed downstairs WC adds a touch of elegance for guests, while the cloak and boot room, complete with fitted cupboards and rear access, offers a convenient haven for outdoor essentials.
Nestled at the heart of the home is the living kitchen, a haven for culinary delights and shared moments. With ample space for dining, living, and cooking, this inviting space features matching wall and base units, an island, and integrated appliances, including a quintessentially British Rangemaster and five-ring hob. Embracing the quintessence of indoor-outdoor living, a charming sitting area beckons with bifolding doors that lead to the garden, inviting the outside in and creating a seamless flow of space. Adjacent to the kitchen, a functional utility room with provisions for a washing machine and tumble dryer is also home to a fully equipped secondary kitchen inclusive of a working hob, making this the perfect culinary versatile space. To ensure year-round comfort, underfloor heating blankets the ground floor, enveloping the space in warmth and cosiness, save for the sitting room and living room, allowing for customizable temperature control and ambiance.
Heading up the stairs to the first floor, you're greeted by a spacious landing adorned with a glass balustrade, offering a stylish overlook of the hallway below. Bedroom one presents itself with two walk-in wardrobes his and hers and an ensuite shower room. Bedroom two boasts a charming Juliet balcony accessed through French doors, along with its own ensuite shower room and walk-in wardrobe. Meanwhile, bedroom three offers similar with its ensuite shower room and walk-in wardrobe. Additionally, two further double bedrooms provide ample space for guests or family members. Completing this floor is a modern family bathroom featuring a separate shower, bath, and a sleek vanity sink unit, catering to both functionality and aesthetics. A large versatile loft space completes this beautiful home which is has the potential to create another double bedroom, ensuite and further office space.
Ascending to the second floor reveals a capacious and versatile space, offering endless possibilities to cater to your family's needs. Whether it's an additional bedroom, a vibrant games room, a tranquil office, or any other reception room desired, this area provides the flexibility to accommodate various purposes. Adding to its allure, the second floor is completed with an elegant ensuite shower room, ensuring both comfort and convenience for those utilising this multifunctional space.
In addition to the main residence, this home offers a separate, self contained annexe, providing an ideal space for guests or family members staying over. Complete with its own kitchen, sitting area, and shower room on the ground floor, the annexe ensures comfort and convenience. Upstairs, a bedroom space awaits. Whether used for accommodating visitors or as a private haven for extended family members, this annexe adds versatility and practicality to the property.
This family home features a spacious driveway with lots of space for multiple vehicles, ensuring convenient and secure off-road parking. The landscaped rear garden is a highlight, boasting a modern flagged patio area perfect for outdoor relaxation and entertaining.
The Current Owners Love:
We designed our newly built home so that each room felt bright, airy and spacious
Fabulous entertaining space at the back of the house is great for family and friends
We have created a multipurpose annex and attic, creating a versatile space
We have noticed:
This fabulous home is in a great location, on one of the most sought after, highly prestigious roads in Bramhall within walking distance to the village
Three additional reception rooms to the open plan kitchen, creating great space for growing families
Great turn key family home, immaculate and ready to move in to
EPC Rating: E
Key Features
- This home has a grand spacious hall entrance and the landing is a large room in itself
- A two tier, self contained annex lends itself to multi generational living
- A highly versatile attic space with an en suite making it perfect to turn into living space, or a gym or home offiice
- This home is on the most prestigious road in Bramhall surrounded by other beautiful houses
- This home has two kitchens perfect for entertaining
- Great location for sought after schools
- The back bedrooms are large, with walk in wardrobe space, en suites and Juliette balcony's
- ANY PART EXCHANGE WELCOME
- This home is so spacious, each room is a good size and bright
Property Details
- Property type: House
- Price Per Sq Foot: £328
- Approx Sq Feet: 6,101 sqft
- Property Age Bracket: 2010s
- Council Tax Band: F
Outside Spaces
Parking Spaces
Location
Properties you may like
By Shrigley Rose & Co
