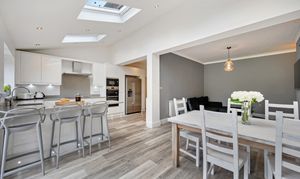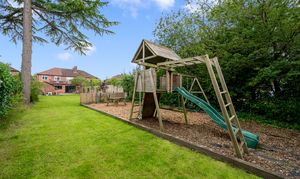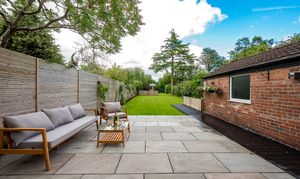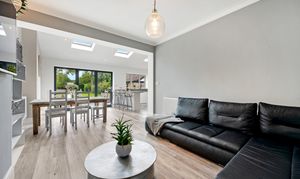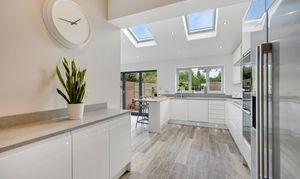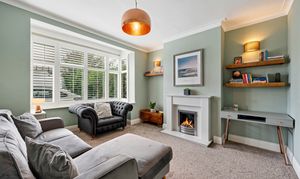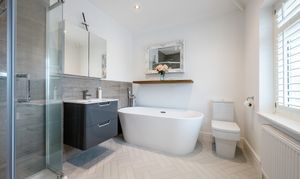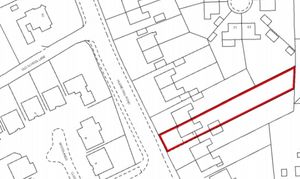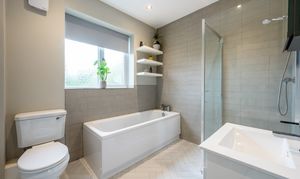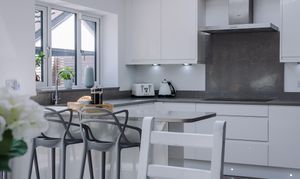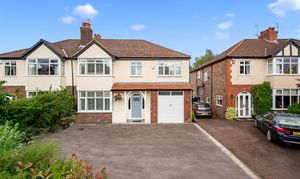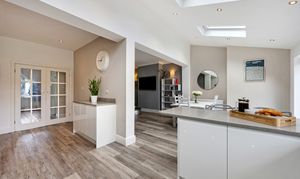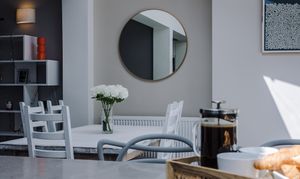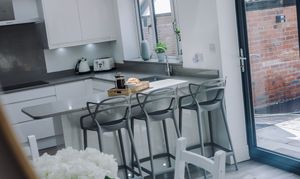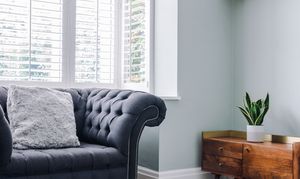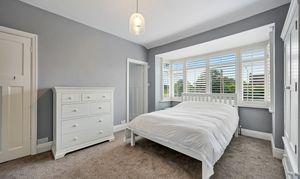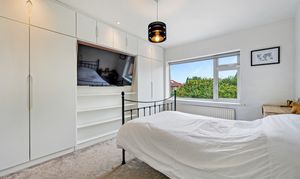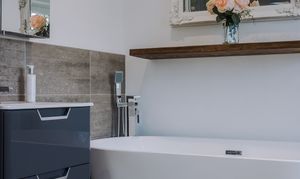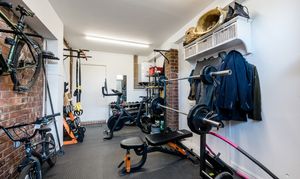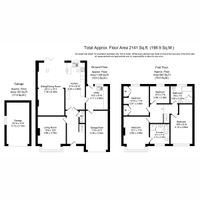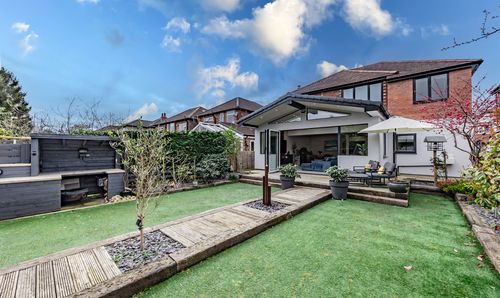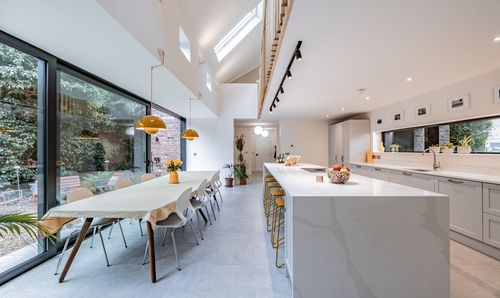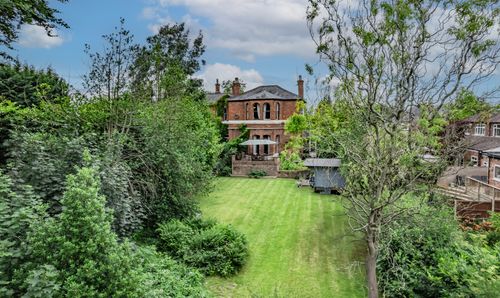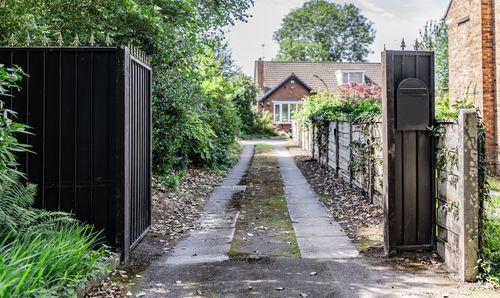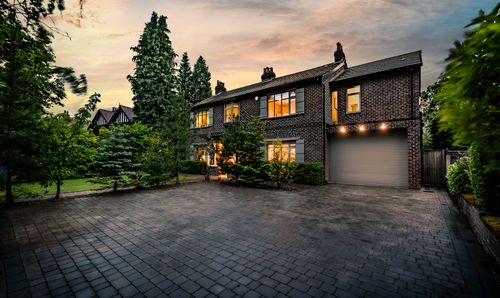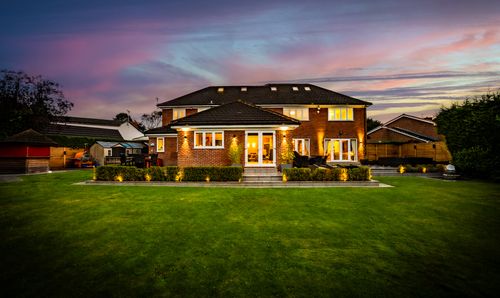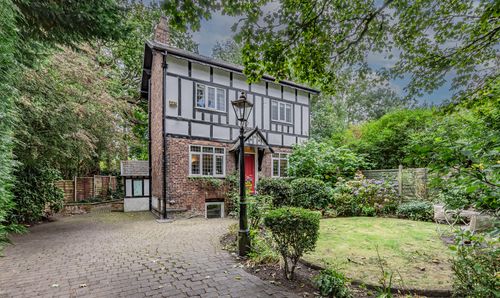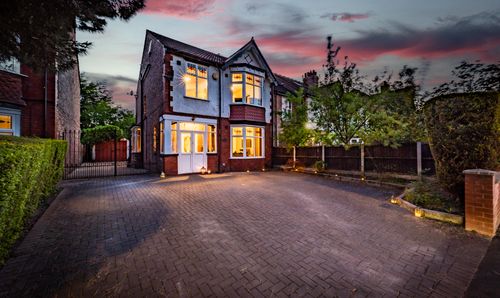Book a Viewing
To book a viewing for this property, please call Shrigley Rose & Co, on 0161 425 7878.
To book a viewing for this property, please call Shrigley Rose & Co, on 0161 425 7878.
4 Bedroom Semi Detached House, Hulme Hall Road, Cheadle Hulme, SK8
Hulme Hall Road, Cheadle Hulme, SK8

Shrigley Rose & Co
4 Ravenoak Road, Cheadle Hulme
Description
A beautifully extended and immaculately presented four-bedroom semi-detached family home, enviably positioned within an extremely desirable part of Cheadle Hulme.
You are welcomed by a bright and inviting hallway that sets an elegant first impression. To the left lies a charming and homely living room, complete with a wide bay window and a feature living flame gas fire with an attractive stone surround, creating the perfect space to unwind. Continuing along the hallway, there is a practical under-stairs WC before double doors reveal the magnificent heart of the home - the open-plan living kitchen.
This spectacular space has been thoughtfully designed with high-gloss contemporary cabinetry, sleek Quartz work surfaces and a range of modern integrated appliances. A stylish breakfast bar and overhead Velux windows add to the sense of light and space. The adjoining sitting area provides a warm and welcoming retreat for family evenings, while the dining zone enjoys striking bi-folding doors opening directly onto the sun-drenched patio and the expansive rear garden.
Upstairs, a spacious landing gives access to four beautifully appointed bedrooms and two luxurious bathrooms. The principal bedroom is light-filled and elegant, boasting a wide bay window and a contemporary ensuite featuring a freestanding bath, a chic vanity sink unit and a separate walk-in shower. The second bedroom is a generous double with fitted wardrobes and a tranquil outlook over the landscaped garden. Two further well-proportioned bedrooms are served by a stylish family bathroom with a modern four-piece suite and fully tiled walls.
Further highlights include a well-planned utility room, perfect for concealing everyday laundry, and two garages - one currently set up as a home gym and the other ideal for storage. The rear garden is a true showpiece, mainly laid to lawn with a generous patio for outdoor dining and entertaining, and enhanced by a bespoke built-in climbing frame, making it a wonderful haven for children.
To the front, a smart driveway leads to the integral garage, currently adapted as a gym but easily reinstated as a functional garage space if required.
Hulme Hall Road is one of the area’s most coveted addresses, ideally placed for families. The home falls within catchment for the highly regarded Hursthead Infant & Junior Schools and Cheadle Hulme High School, and is within walking distance of the prestigious Cheadle Hulme School. Both Cheadle Hulme Village and Bramhall Village are nearby, offering an excellent range of shops, cafés and amenities, with convenient access to the A34 and Manchester Airport
EPC Rating: E
Key Features
- An extended and recently refurbished semi-detached family home
- Catchment area for excellent local schools and walking distance of Cheadle Hulme Private School
- Four bedrooms and two modern bathrooms
- Utility room, downstairs WC and two garages
- Open plan living kitchen, perfect space for entertaining
- A wow rear garden, a great space for little ones and pets
- Impressive plot and a turn-key home
Property Details
- Property type: House
- Price Per Sq Foot: £327
- Approx Sq Feet: 2,141 sqft
- Property Age Bracket: 1910 - 1940
- Council Tax Band: E
Rooms
Ground Floor
Hallway
Living Room
3.89m x 4.70m
Sitting/Dining Room
7.29m x 6.48m
Kitchen
6.50m x 2.69m
WC
Utility
3.10m x 2.69m
Garage/Gym
5.41m x 3.02m
Garage
5.74m x 3.12m
First Floor
Landing
Bedroom One
3.68m x 3.78m
Ensuite
2.72m x 2.39m
Bedroom Two
3.91m x 3.56m
Bedroom Three
5.11m x 2.69m
Bedroom Four
2.69m x 2.36m
Bathroom
2.64m x 2.26m
Floorplans
Outside Spaces
Parking Spaces
Off street
Capacity: 3
Location
Properties you may like
By Shrigley Rose & Co
