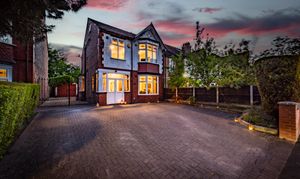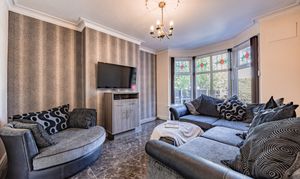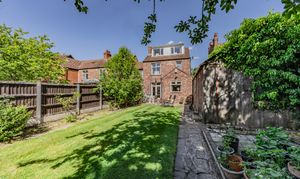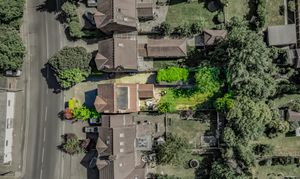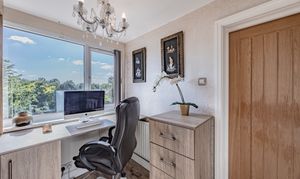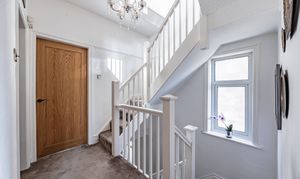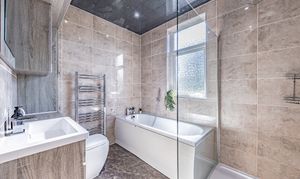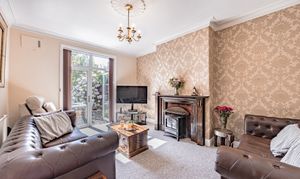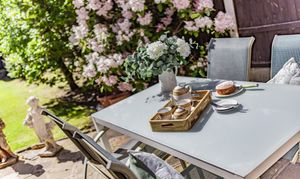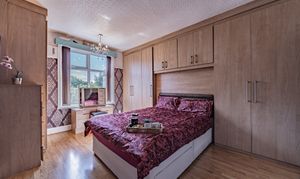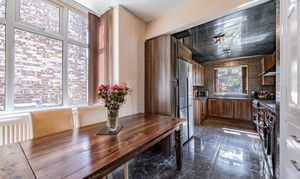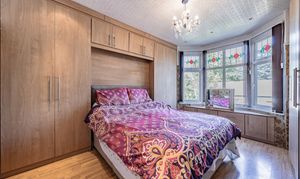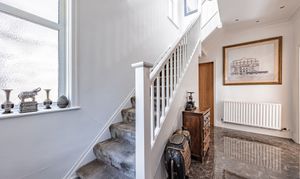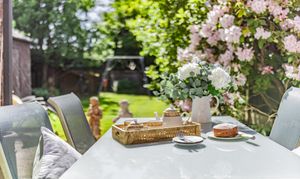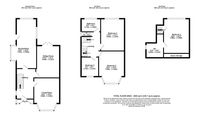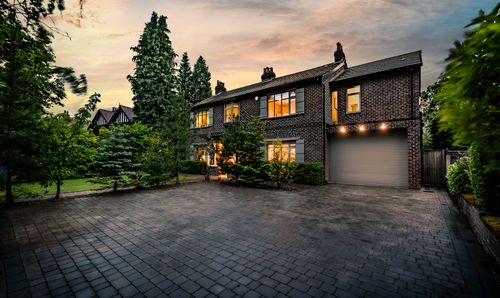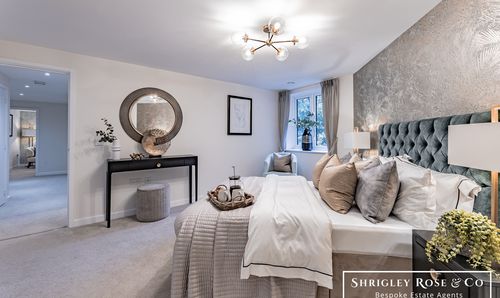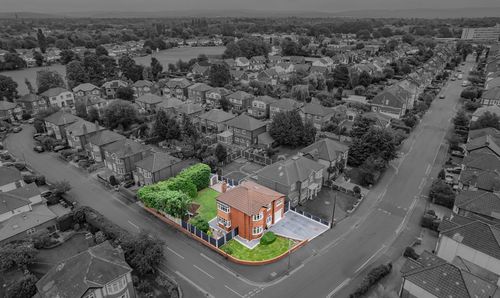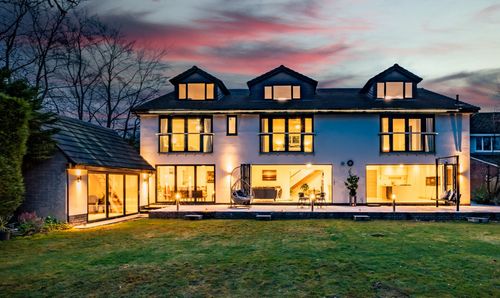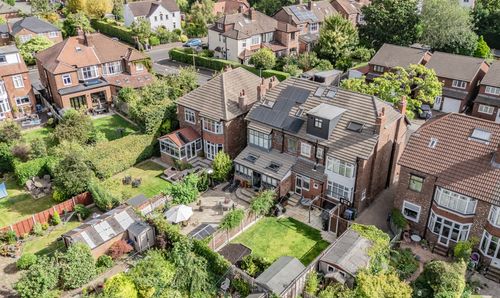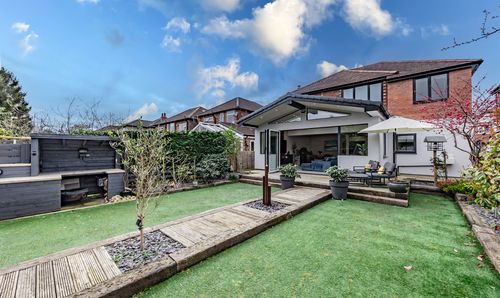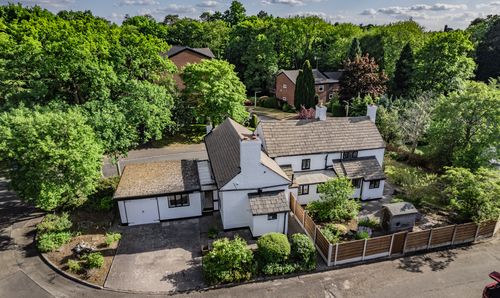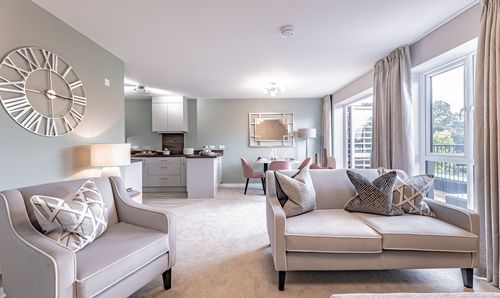Book a Viewing
To book a viewing for this property, please call Shrigley Rose & Co, on 0161 425 7878.
To book a viewing for this property, please call Shrigley Rose & Co, on 0161 425 7878.
4 Bedroom Detached House, Wilmslow Road, Cheadle, SK8
Wilmslow Road, Cheadle, SK8

Shrigley Rose & Co
4 Ravenoak Road, Cheadle Hulme
Description
A Substantial Four Bedroom Detached Period Family Home on a Large Plot, ideally located in the heart of Cheadle Village, the property boasts Three Generously Sized Reception Rooms. Private Parking for Multiple Vehicles.
A rare opportunity to acquire a substantial and beautifully presented period residence offering four bedrooms, three reception rooms, and two bathrooms, all set on an impressive south-west-facing plot with off-road parking for six or more vehicles. Located just a 30-second stroll from the vibrant Cheadle Village, this home perfectly balances timeless charm with contemporary family living, and offers excellent potential to extend, both upwards and outwards (subject to planning).
From the moment you step into the welcoming, matted porch, complete with fitted matting, and through into the bright, open hallway, it’s clear this home has been lovingly maintained and thoughtfully improved. The ground floor features elegant porcelain tiled flooring throughout, providing a seamless and stylish backdrop to the spacious interior.
To the front of the property, the living room retains beautiful original features, including a bay stained-glass window, enhanced by high ceilings that amplify the sense of space and light. A separate sitting room at the rear of the home provides a warm and inviting retreat with its walnut fireplace and electric fire. French doors open out to the patio area and natural light fills the space from the South facing garden. Adjacent, is the extended open-plan dining kitchen has been recently repainted and offers a sociable space perfect for family gatherings. It features a Belling gas hob, ample storage, space for a dining area for family tea's and get togethers and direct access to the rear garden.
On the first floor, three well-proportioned bedrooms include a principal bedroom with fitted wardrobes and a beautiful bay, part stained glass large window. The contemporary family bathroom is complete with a bath, a walk-in shower, and integrated storage units, while a separate WC adds everyday practicality.
The second floor has been converted to create a versatile loft space, currently used as a fourth bedroom with generous built-in and eaves storage. An w/c with plumbing ready for a washing facility such as a shower adds further flexibility, ensuring it's the perfect guest suite while a study area enjoys lovely open views, making it ideal for working from home.
Outside, the property occupies a substantial south-west-facing plot, with a wide driveway accommodating multiple vehicles, a detached single garage, currently used for storage and beautifully maintained gardens. The rear garden is a true highlight - a tranquil and private setting with established trees including a pear, plum and two quince trees, a vegetable patch, colourful fuchsia bushes and a beautiful pink magnolia tree outlining a great patio area. Whether you’re relaxing with family, entertaining friends, or enjoying a summer barbecue, this space is perfect for making the most of outdoor living.
The Current Owners Love:
It is a great place to live with everything a few minutes walk from shops to restaurants and cafes. The Doctors surgery is round the corner also.
In the 20 plus years we have lived here we have had no issues or problems. We have gone abroad for weeks at a time and never been concerned about the security of our home
The garden is a great space. There is nothing better than relaxing in the garden , unwinding with family and friends or just enjoying a barbecue.
We Have Noticed:
Fabulous Value for Money with real potential to build out and up even further.
A great loft conversion with a large bedroom, ensuite and office space.
A stone's throw away to Cheadle Village, Cheadle Hulme Village & Train Station, Didsbury Tram station, all motorway links, great schools, John Lewis/Sainsbury's David Lloyd. So central for everything.
EPC Rating: D
Key Features
- Outstanding Location – 30 seconds to Cheadle Village; walking distance to Cheadle Hulme & train station
- Large Four Bedroom, Detached family home
- Elegant Period Features including original stained-glass window, bay windows, high ceilings
- Spacious Open-Plan Dining Kitchen with Belling gas hob and direct garden access
- Porcelain Tiled Flooring throughout ground floor
- Alarm System – annually serviced for peace of mind
- Generous South-West-Facing Garden with pear, plum and quince trees, fuchsia bush, and vegetable patch
- Parking for 6+ Vehicles, detached garage, and gated side driveway
- Highly Secure and Peaceful Setting – owners have lived happily for over 20 years
- Loft Conversion with study area, ensuite, and ample storage
Property Details
- Property type: House
- Price Per Sq Foot: £409
- Approx Sq Feet: 1,558 sqft
- Council Tax Band: E
Rooms
Ground Floor
Living Room
4.57m x 3.66m
Sitting Room
4.55m x 3.63m
Kitchen/Diner
7.01m x 3.66m
1st Floor
Bedroom 2
4.57m x 3.66m
Bedroom 3
4.55m x 3.63m
Bedroom 4
2.77m x 2.46m
Bathroom
2.74m x 1.85m
W/C
1.57m x 0.66m
2nd Floor
Bedroom 1
4.88m x 3.66m
2nd floor w/c
3.35m x 2.46m
Floorplans
Outside Spaces
Parking Spaces
Driveway
Capacity: 5
Location
Properties you may like
By Shrigley Rose & Co
