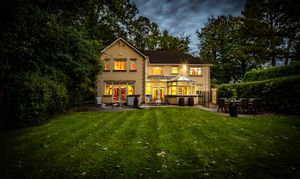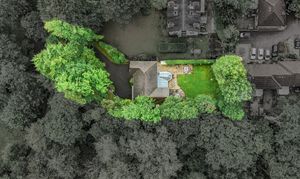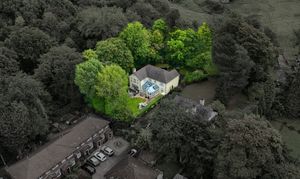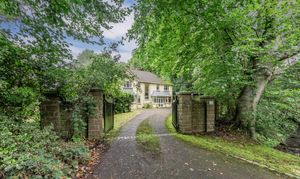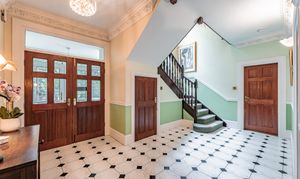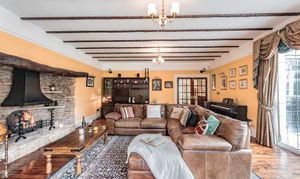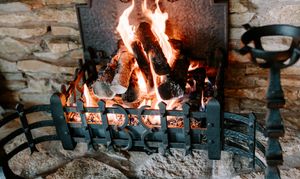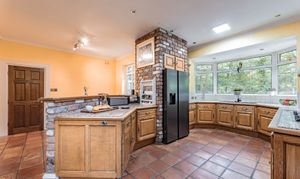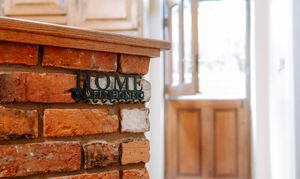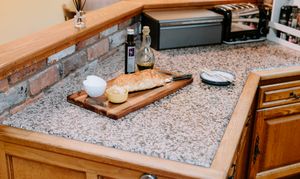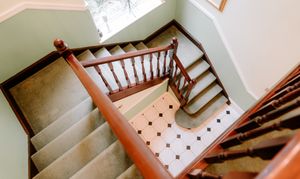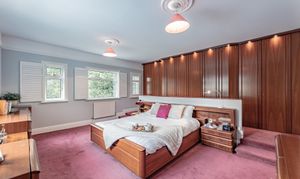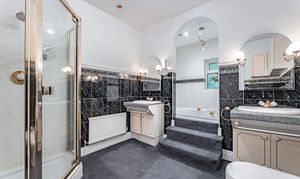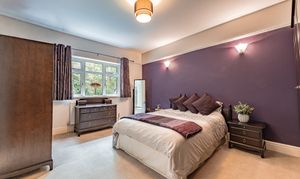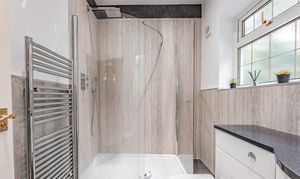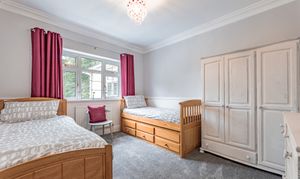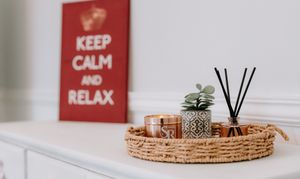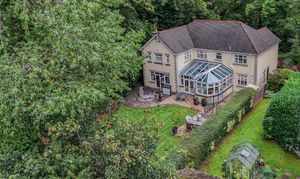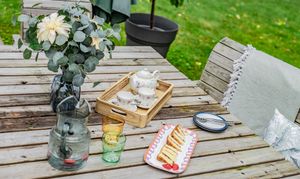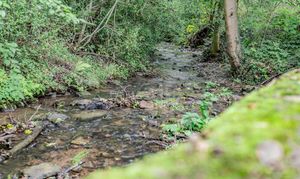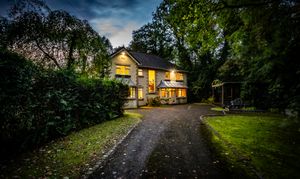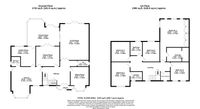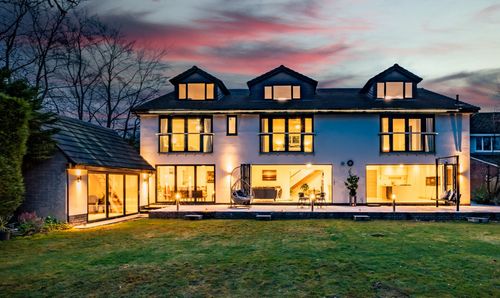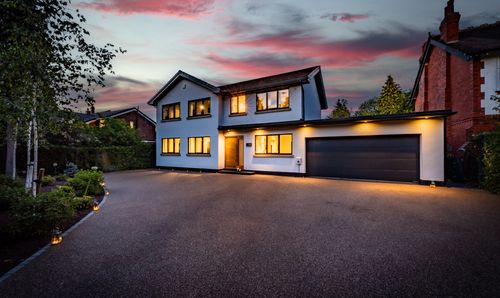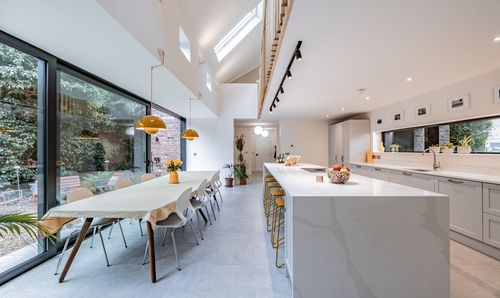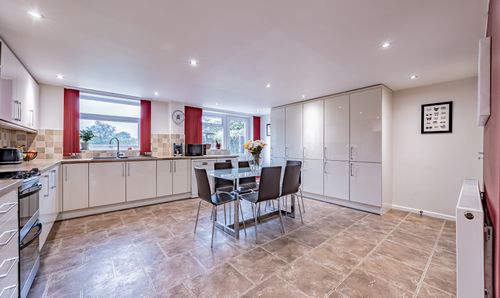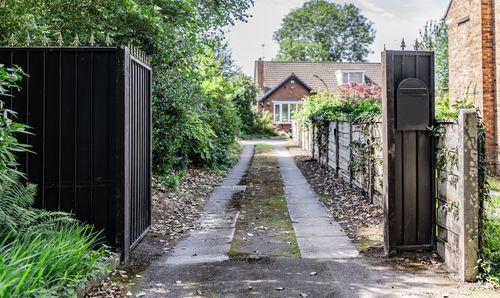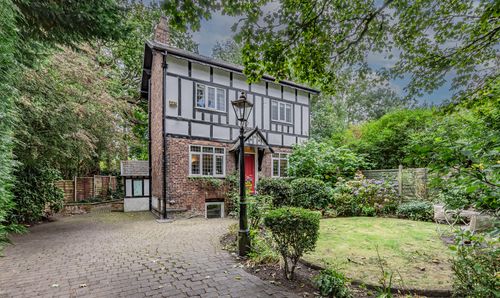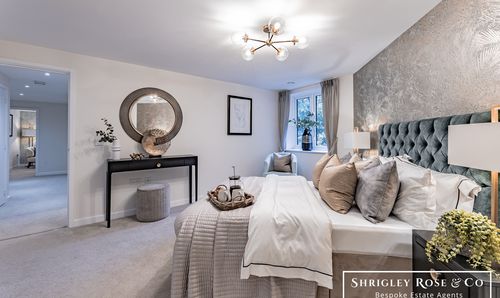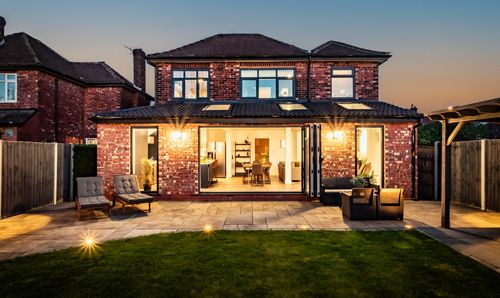Book a Viewing
To book a viewing for this property, please call Shrigley Rose & Co, on 0161 425 7878.
To book a viewing for this property, please call Shrigley Rose & Co, on 0161 425 7878.
5 Bedroom Detached House, Buxton Road, Hazel Grove, SK7
Buxton Road, Hazel Grove, SK7

Shrigley Rose & Co
4 Ravenoak Road, Cheadle Hulme
Description
A Rare Opportunity in Hazel Grove - "Sarsfield", Occupiers Lane
Built in 1994, this impressive detached home offers a rare balance of space, character, and convenience. With six reception rooms and five bedrooms, it sits in a semi-rural location that feels peaceful and private, yet it is just off the bypass with excellent links to nearby roads and motorways. Hazel Grove Village, Poynton, Bramhall, and Stockport are all within easy reach, while a stream and Hazel Grove Golf Club at the end of the lane add to the rural charm. With only a handful of homes along the lane, the setting feels exclusive and tucked away.
The property is approached by a large driveway with a carport that can hold six to eight cars. A glass double-door porch opens into a grand hallway with black-and-white tiled flooring, ornate coving, and practical understairs storage. To the right of the hallway lies a versatile ground floor sitting room, could be study - currently being used as a downstairs bedroom, complete with a bay window to the front. Next to this reception room is a stylish cloakroom with a heritage sink and wood-effect flooring.
From here, the house unfolds into its main living spaces. A large formal lounge features French polished parquet flooring, a stone fireplace, exposed wooden beams, period coving, and French doors opening both to the patio and to the conservatory. The conservatory itself connects the living room, dining room, and family room, filling the rear of the house with natural light. The dining room is perfectly suited to formal entertaining, accessible from both the hallway and the kitchen, while the family room provides a more relaxed everyday space.
The open-plan kitchen diner is the heart of the home, fitted with granite worktops, solid wood cabinetry, a brick-surround breakfast bar, and a built-in booth-style dining area. It includes a microwave, two ovens (one a combi), an electric hob, dishwasher, and freestanding fridge freezer. A utility room leads out through a stable door to the gated side of the house, with handy bin storage. Wet underfloor heating runs throughout the ground floor, with the exception of the porch and understairs cupboard.
A tall feature window lights the staircase, which rises to a landing with decorative cornicing and an airing cupboard. The principal suite is exceptionally spacious, with maple wardrobes, plantation shutters, and a partitioned bed area. Its ensuite bathroom offers a Jacuzzi bath set beneath an archway, his-and-hers sinks, a corner shower, and excellent water pressure. The additional bedrooms include a front-facing double room, a guest room with its own ensuite, refitted around five years ago, a rear-facing bedroom with beaded windows, and another good-sized double. The family bathroom, provides both a bath and a separate shower. A vast loft runs the full length of the house, partially boarded and easily accessed with a fitted ladder.
Outside, the rear garden is private and secure, with mature trees, a lawned area, two sheds, and a built-in dog run. A paved patio creates a perfect space for entertaining, while gated access to both sides of the house adds security and practicality. The surrounding area offers excellent countryside walks, yet the home remains within easy reach of sought-after local schools, catchment for Torkington Primary and Hazel Grove High School, and everyday amenities.
Sarsfield represents a rare opportunity to acquire a home of real distinction, a residence that combines grandeur and versatility with warmth and practicality. Offering generous accommodation for growing families or multi-generational living, all set within an exclusive and picturesque location, this is a home that combines scale and grandeur with warmth and practicality, set in a location that offers both privacy and convenience.
The Current Owner Loves:
Built with love and filled with laughter, this is a comfortable home where everyone feels welcome.
I love the sound of the owls, the breeze through the trees and the babbling brook.
What We Have Noticed:
Amazing location - semi rural close to Hazel Grove Golf Course.
Large plot – massive scope to create your own dream home.
EPC Rating: D
Key Features
- Substantial Detached Home – Over 3,000 sq ft of individually designed accommodation, built in 1994.
- Private Gated Plot (Approx. 0.30 Acres) – Mature gardens, stream walk, and secure gated access.
- Five Double Bedrooms – Including a luxurious principal suite with en suite Jacuzzi bathroom and fitted wardrobes.
- Open-Plan Kitchen & Dining Area – Featuring granite worktops, brick breakfast bar, and booth seating.
- Six Versatile Reception Rooms – Ideal for family life, entertaining, or working from home.
- Stunning Conservatory – Connecting multiple living spaces with panoramic garden views.
- Large Driveway & Carport – Parking for 6–8 vehicles behind secure gates.
- Semi-Rural Setting – Backing onto Hazel Grove Golf Club, with fields and woodland nearby.
- Part Exchange Welcome!
Property Details
- Property type: House
- Price Per Sq Foot: £288
- Approx Sq Feet: 3,130 sqft
- Property Age Bracket: 1990s
- Council Tax Band: H
Rooms
Sitting Room
3.46m x 4.49m
Kitchen
5.70m x 5.74m
Utility Room
1.75m x 1.83m
Wc
1.14m x 2.19m
Living Room
5.38m x 6.73m
Dining Room
3.73m x 4.39m
Family Room
3.73m x 4.54m
Conservatory
5.00m x 5.99m
Bedroom 1
4.78m x 7.87m
Ensuite
2.66m x 4.16m
Bedroom 2
3.48m x 4.49m
Ensuite
1.71m x 2.26m
Bedroom 3
3.48m x 3.73m
Bedroom 4
3.46m x 3.48m
Bedroom 5
3.19m x 3.73m
Bathroom
2.26m x 2.59m
Floorplans
Outside Spaces
Parking Spaces
Car port
Capacity: 2
Location
Properties you may like
By Shrigley Rose & Co
