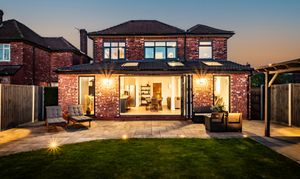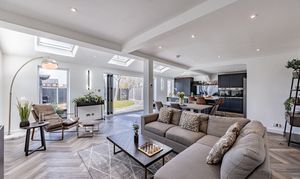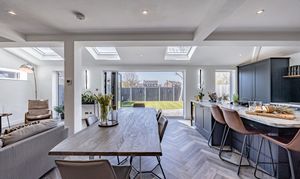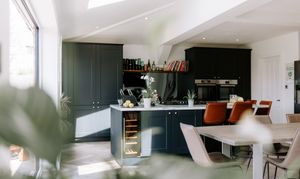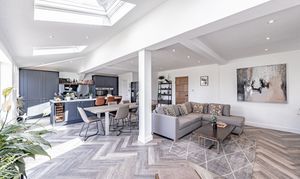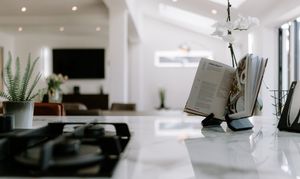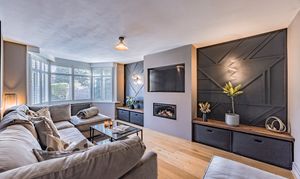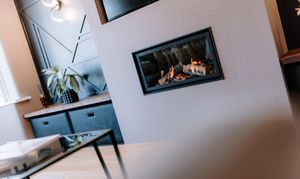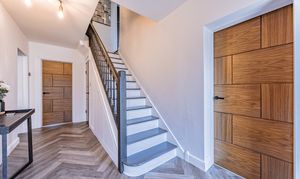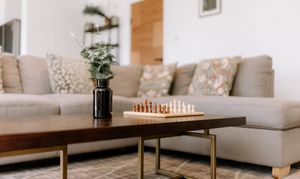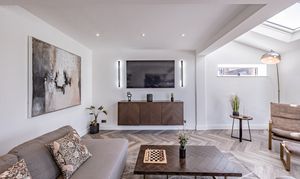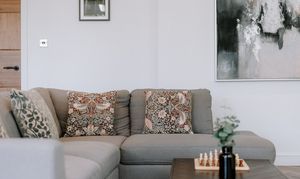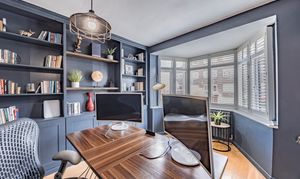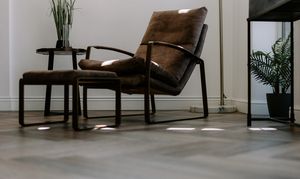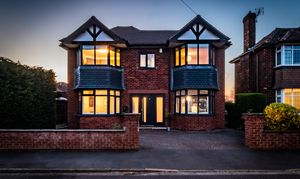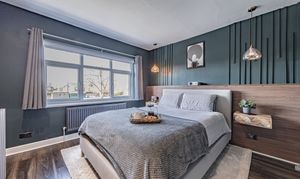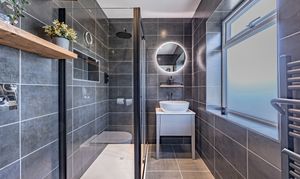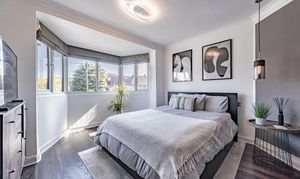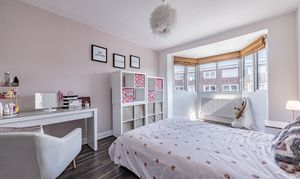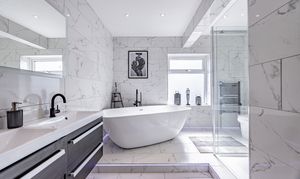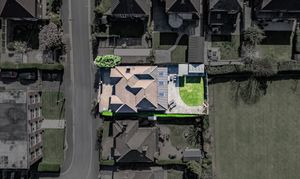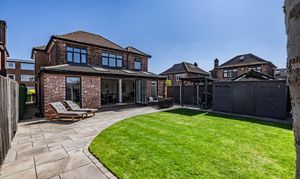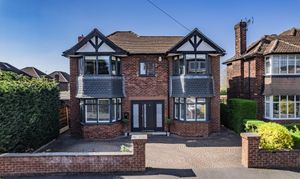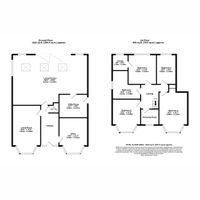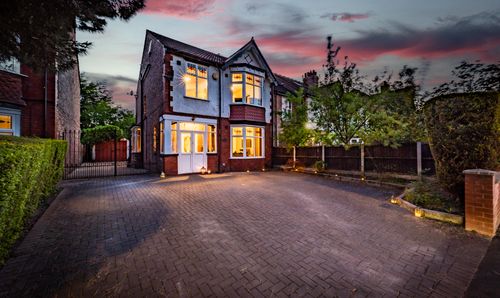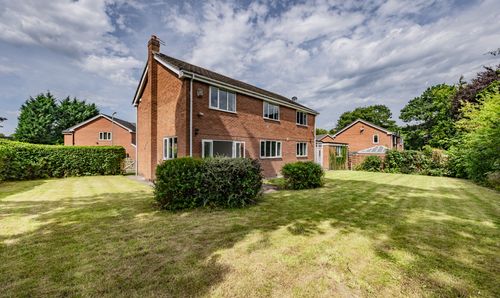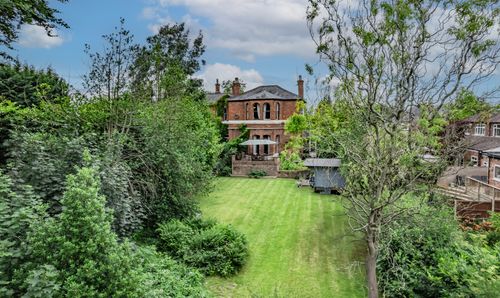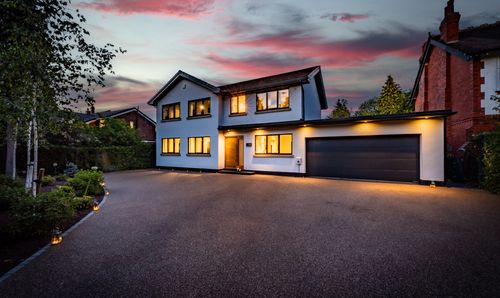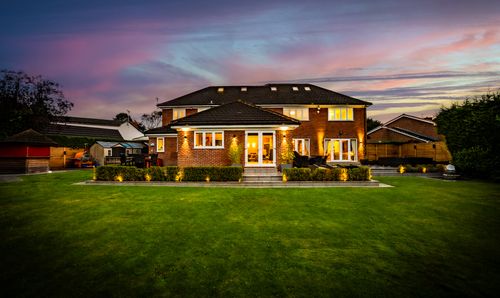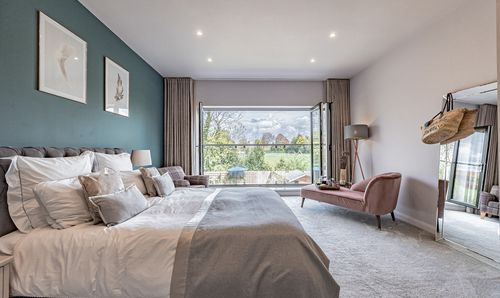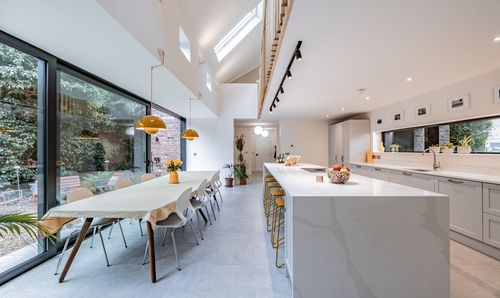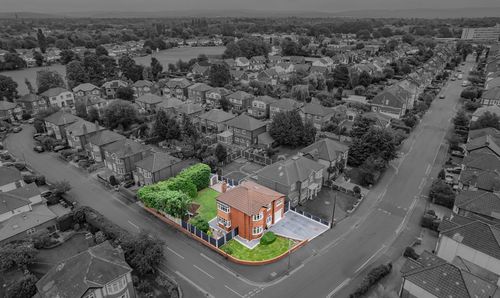Book a Viewing
To book a viewing for this property, please call Shrigley Rose & Co, on 0161 425 7878.
To book a viewing for this property, please call Shrigley Rose & Co, on 0161 425 7878.
4 Bedroom Detached House, Woodthorpe Drive, Cheadle Hulme, SK8
Woodthorpe Drive, Cheadle Hulme, SK8

Shrigley Rose & Co
4 Ravenoak Road, Cheadle Hulme
Description
Part Exchange Considered - This immaculate, high-specification, turn-key detached home is ready for you to move straight in. Located in the heart of Cheadle Hulme, it offers an unbeatable location and is within the catchment area for Cheadle Hulme High School and Oak Tree Primary School.
Welcome to Woodthorpe Drive, where this stunning, substantially extended detached family home offers a high-specification, turnkey finish. With its impeccable design and attention to detail, it feels like something straight out of a catalogue, providing the perfect setting for modern family living. Upon entering, you are greeted by a bright and inviting hallway, which offers a warm welcome and provides access to the convenient downstairs WC. The space is both functional and thoughtfully designed, with excellent storage solutions, ensuring ease and comfort from the moment you step inside.
Now into the office, a beautifully appointed space featuring a stunning bay window that floods the room with natural light. With built-in storage and a finish of the highest standard, this room offers an ideal setting for a productive work-from-home environment. Now to the living room – an impressively sized and elegantly presented space, further enhanced by a charming bay window that adds both depth and natural light, creating a bright and airy atmosphere. A beautiful feature fireplace provides a warm focal point, while the solid oak flooring, which flows seamlessly from the hallway, adds a touch of timeless character and cohesion throughout.
The showstopping heart of the home is the truly impeccable living kitchen – a breathtaking space that effortlessly combines style, quality, and functionality. At its centre sits a striking kitchen island, perfect for casual dining, entertaining, or simply gathering with family. This high-end, bespoke kitchen features sleek cabinetry and integrated, high-specification appliances, offering everything you could possibly wish for. Designed with both everyday living and entertaining in mind, the room comfortably accommodates both a dining and living area. Flooded with natural light from the expansive bifold doors and Velux windows, the space beautifully blurs the line between indoors and out in the warmer months. And when the weather turns, underfloor heating keeps the space warm and welcoming – a perfect retreat throughout the year.
The kitchen then leads through to a well-designed utility room – a fantastic additional space that keeps laundry and household tasks neatly tucked away. Thoughtfully planned for practicality, it also provides convenient access to the side of the home via an external door, making everyday living that little bit easier.
Let’s head upstairs, where you’re welcomed by a generously proportioned and beautifully presented landing. This bright and airy space offers a sense of openness and flow, setting the tone for the stylish accommodation that continues throughout the upper floor. Tastefully decorated and thoughtfully laid out, it provides access to the bedrooms and family bathroom with ease and elegance.
The main bedroom is a truly beautiful retreat, enjoying a peaceful outlook to the rear over the garden and the neighbouring bowling green – the perfect backdrop to wake up to. This spacious room is elegantly styled and finished to a high standard, offering both comfort and tranquillity. Off the bedroom, you'll find a stylish en suite shower room, finished in a tasteful, contemporary design, adding a touch of luxury to your daily routine.
Upstairs, you’ll also find an additional three generously sized double bedrooms, each thoughtfully decorated and finished to a tasteful standard. These versatile rooms provide comfortable accommodation for family and guests, with plenty of space and natural light throughout. There is also a great size dressing room which could be used as a fifth bedroom.
The family bathroom is equally impressive – a luxurious four-piece suite that has been finished to an exceptional standard. Stylishly designed with contemporary fittings and elegant tiling, it provides both comfort and sophistication. The space includes a separate shower and a beautifully fitted bath, perfect for relaxing at the end of the day, while underfloor heating adds a touch of indulgence and warmth underfoot.
The outside of this home is every bit as impressive as the interior. To the front, a spacious driveway provides off-street parking for multiple vehicles, offering both convenience and kerb appeal. To the rear, you'll find a beautifully landscaped garden, featuring a stylish patio area – perfect for outdoor dining and entertaining – alongside a well-kept lawn, ideal for children to play or simply to relax and enjoy the surroundings. It’s a wonderful outdoor space that complements the home perfectly.
The location of this home is truly unbeatable, offering the best of both worlds. Just a few steps from the vibrant centre of Cheadle Hulme, yet tucked away in a peaceful cul-de-sac, it provides the perfect balance of convenience and tranquillity. This sought-after area also benefits from being within the catchment for the highly regarded Oak Tree Primary School and Cheadle Hulme High School, making it an ideal spot for families looking for both excellent amenities and top-tier education options.
The Current Owners Love:
The kitchen-dining area gets flooded with natural light, thanks to all the windows and skylights. It really makes the space feel bright and airy
The rear of the home isn’t overlooked, thanks to the bowling green behind it, offering a bit more privacy
The home is tucked away on a quiet cul-de-sac but still just a short walk to Cheadle Hulme High Street, so you’ve got shops and amenities close by
What we have noticed:
This home enjoys an exceptional location in the heart of Cheadle Hulme village, with every amenity just a few steps from the front door—yet it’s tucked away on a quiet cul-de-sac, offering a peaceful retreat from the bustle
Located within the catchment area for highly regarded schools, including Oak Tree Primary School and the ever-popular Cheadle Hulme High School, this home is perfectly placed for families seeking outstanding educational options
This home has been finished to an exceptional standard throughout, showcasing high-specification fittings and thoughtful attention to detail at every turn. Making it a true turn-key home, ready for you to simply move in and start enjoying straight away
EPC Rating: C
Key Features
- PART EXCHANGE CONSIDERED
- Situated in a quiet cul-de-sac, this home offers a peaceful and tranquil setting, away from the bustle yet conveniently close to local amenities
- A well-appointed four-bedroom, two-bathroom home perfectly suited to comfortable family living
- A substantially extended home, thoughtfully designed to enhance both space and functionality for modern living
- A generously proportioned detached family home, offering plenty of space for modern family living
- Finished to a high specification throughout, this home offers stylish, quality touches in every room
- Catchment for Cheadle Hulme High School & Oak Tree Primary School
- A separate walk-in wardrobe provides excellent storage space and versatility—easily adaptable for use as a fifth bedroom if desired
Property Details
- Property type: House
- Price Per Sq Foot: £372
- Approx Sq Feet: 2,018 sqft
- Plot Sq Feet: 3,455 sqft
- Property Age Bracket: 1910 - 1940
- Council Tax Band: E
Rooms
GROUND FLOOR
WC
1.24m x 1.24m
Utility Room
3.53m x 2.87m
FIRST FLOOR
Landing
3.45m x 3.02m
Bedroom Four
2.44m x 3.66m
Dressing Room
2.26m x 1.96m
Floorplans
Outside Spaces
Parking Spaces
Location
Properties you may like
By Shrigley Rose & Co
