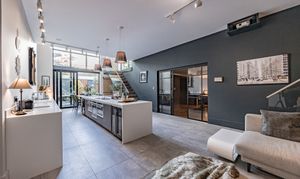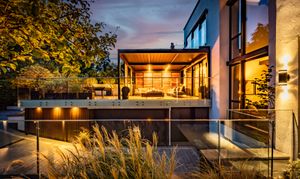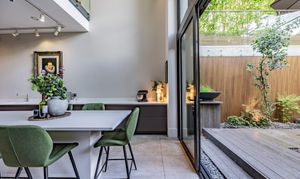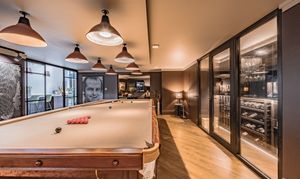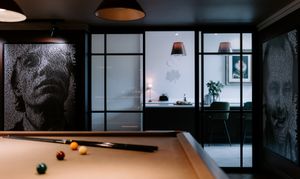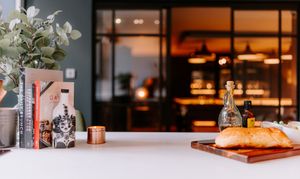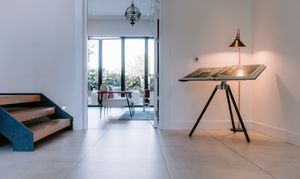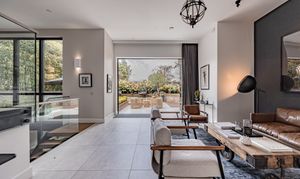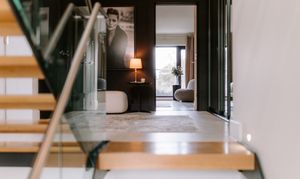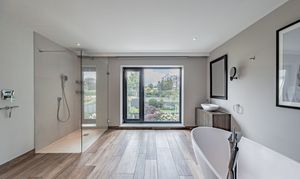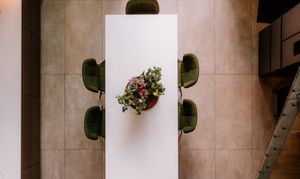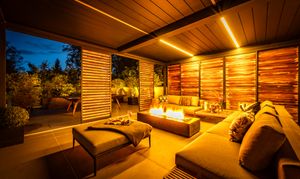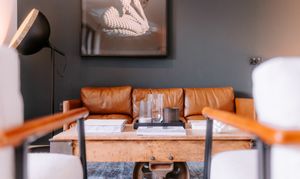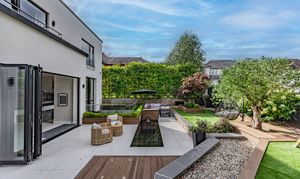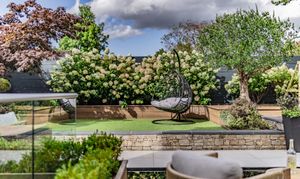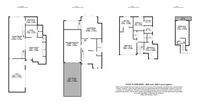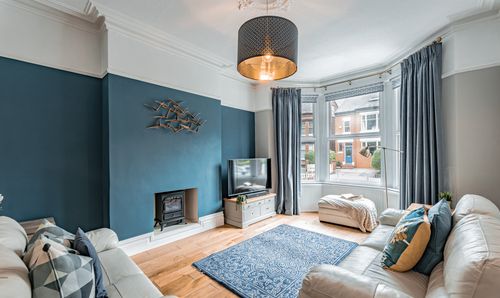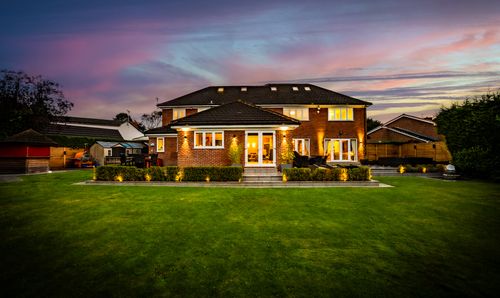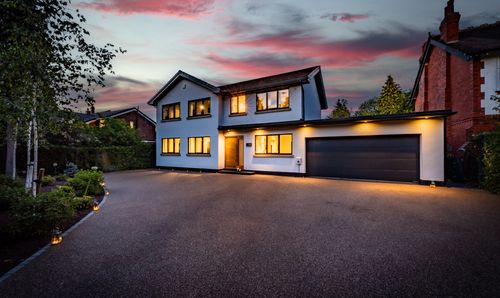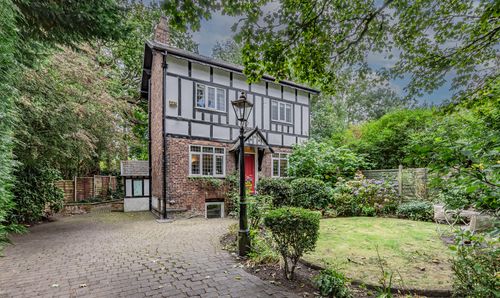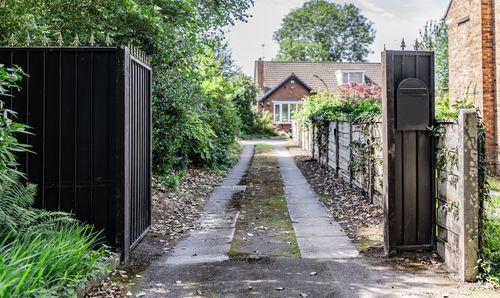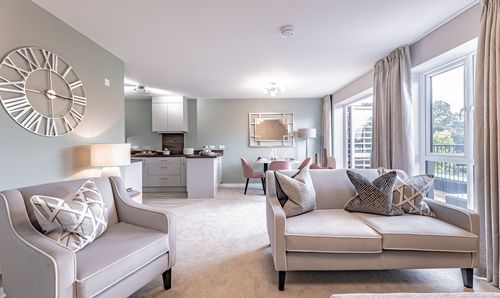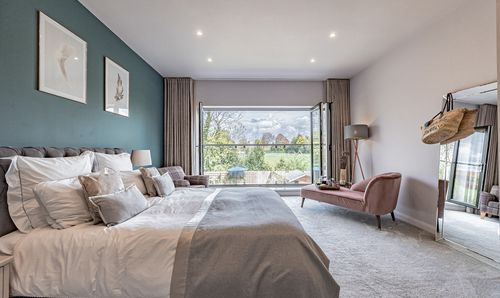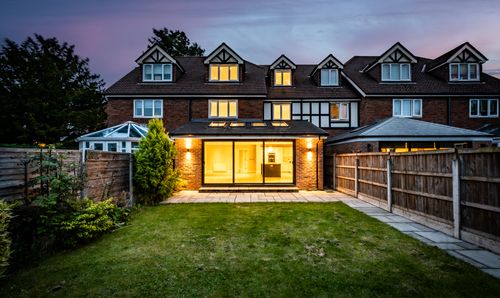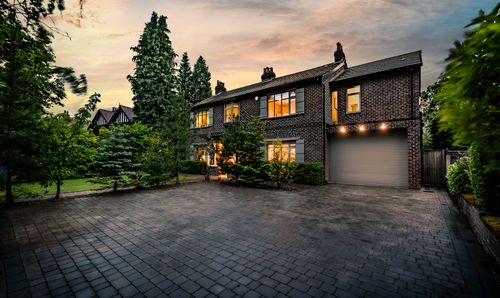Book a Viewing
To book a viewing for this property, please call Shrigley Rose & Co, on 0161 425 7878.
To book a viewing for this property, please call Shrigley Rose & Co, on 0161 425 7878.
4 Bedroom Detached House, Broadway, Bramhall, SK7
Broadway, Bramhall, SK7

Shrigley Rose & Co
4 Ravenoak Road, Cheadle Hulme
Description
A true one-of-a-kind creation, this remarkable five-storey home is a statement property with interiors designed by a renowned Art Director, an architectural flagship that exudes presence, innovation, and exclusivity. Set behind private electric gates and approached via a solid granite driveway, every element has been meticulously curated to deliver impact, blending cutting-edge eco-credentials with bold design.
Smart living runs throughout, with app-controlled lighting, integrated CCTV, upgraded security doors, a comprehensive security system, and with the home thermostatically controlled by self-regulating air-source heat pumps providing a state-of-the-art modernised living experience.
Inside, the residence reveals a series of meticulously designed spaces, where multiple living areas and bespoke home offices are enhanced by a harmonious blend of luxury tile and wood flooring. At the heart of the home lies a showpiece kitchen, a true statement in modern luxury, featuring sculpted worktops, a Quooker tap, built-in bar, and an expansive island that integrates three NEFF ovens, dual wine and beer coolers, an ice maker, induction hob, and twin sinks, while floor-to-ceiling sliding doors extend onto a beautifully decked private courtyard, creating an exquisite setting for seamless indoor-outdoor living.
Designed for the ultimate in hosting, the home boasts meticulous entertainment spaces which contain a bespoke billiard table, hand-crafted Sorrel Wine Cellar, and a covered outdoor terrace. Beyond, landscaped outdoor areas offer a sanctuary of sophistication where outdoor living is elevated to an art form. The front terrace is a private retreat, cocooned by bespoke slatted screens and framed by a striking louvered roof with integrated lighting for year-round enjoyment. At its heart, a sculptural fire table sets the scene for intimate evenings, complemented by sleek lounge seating and lush greenery, a harmonious blend of modern design and organic warmth. Perfect for both grand entertaining and quiet reflection, this space redefines outdoor luxury.
The top two floors, house four opulent bedrooms, each with its own ensuite. The principal suite is a retreat of grand proportions, featuring dual-aspect views, a built-in TV, fire, walk-through dressing area, and a spa-inspired bathroom with freestanding bath and walk-in shower, offering a five-star hotel experience at home.
Additional highlights include an exceptional multi-purpose gym, designed for serious fitness enthusiasts and automotive enthusiasts alike. This high-spec space features premium rubber flooring, sleek black walls, and integrated lighting for a true luxury gym aesthetic. A considered and versatile space, intelligently conceived, that effortlessly adapts to function as a private car storage if required.
Every detail has been designed to heighten the sense. This is more than a home; it is a living work of art.
EPC Rating: C
Key Features
- Five-storey architectural flagship home with interiors designed by a renowned Art Director, combining exclusivity, innovation, and bold design.
- Smart living technology with app-controlled lighting, integrated CCTV, upgraded security doors, and thermostatically regulated air-source heat pumps.
- Showpiece luxury kitchen, Quooker tap, built-in bar, expansive island, three NEFF ovens, dual wine and beer coolers, ice maker, and seamless access to the private courtyard.
- Bespoke entertainment spaces including a custom billiard table, Sorrel Wine Cellar, and a covered outdoor terrace.
- Landscaped outdoor sanctuaries featuring a private terrace with slatted screens, louvered roof, sculptural fire table, integrated lighting, and lush greenery for year-round enjoyment.
- Four opulent ensuite bedrooms, including a principal suite with dual-aspect views, walk-through dressing area, built-in fire and TV, and a spa-inspired bathroom with freestanding bath.
- High-spec multi-purpose gym with premium finishes, adaptable for luxury fitness or private car storage.
Property Details
- Property type: House
- Price Per Sq Foot: £518
- Approx Sq Feet: 4,826 sqft
- Property Age Bracket: 2010s
- Council Tax Band: H
Rooms
Living Kitchen
4.70m x 11.92m
Plant Room
2.39m x 3.44m
Study
3.44m x 3.49m
Games Room
5.94m x 7.62m
Gym
4.70m x 9.55m
Sitting/Dining Room
4.95m x 9.40m
WC
4.87m x 1.47m
Sun Terrace
9.66m x 4.95m
Living Room
6.25m x 10.89m
Bedroom 1
4.95m x 7.82m
Ensuite
4.32m x 3.90m
Bedroom 2
3.92m x 4.73m
Ensuite
2.54m x 1.56m
Bedroom 3
3.08m x 3.98m
Bathroom
2.44m x 2.21m
Dressing Room
2.52m x 2.44m
Bedroom 4 with shower and wc
7.13m x 3.95m
Floorplans
Outside Spaces
Parking Spaces
Secure gated
Capacity: 3
Location
Properties you may like
By Shrigley Rose & Co

