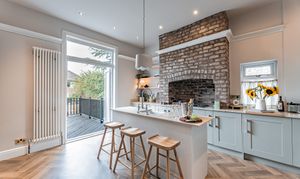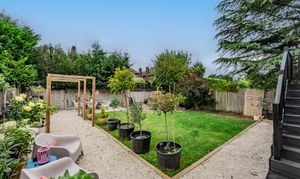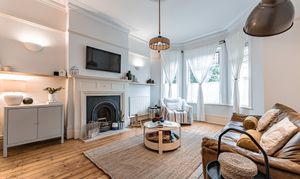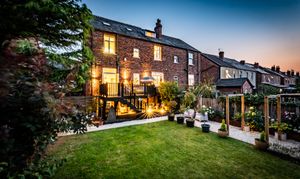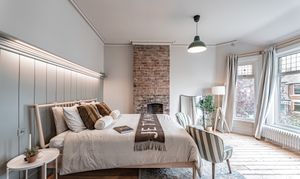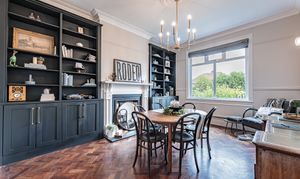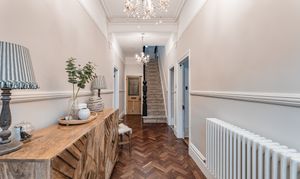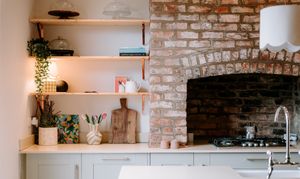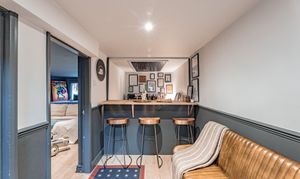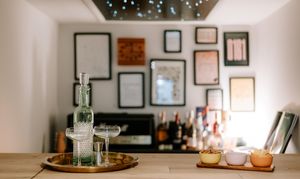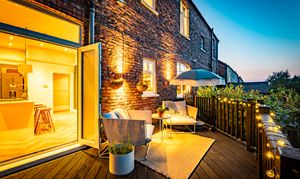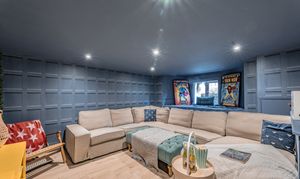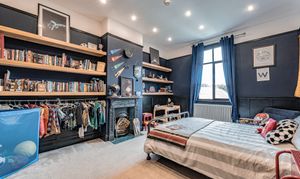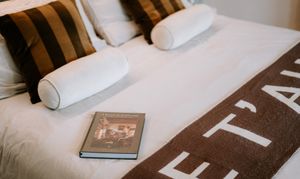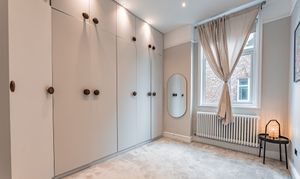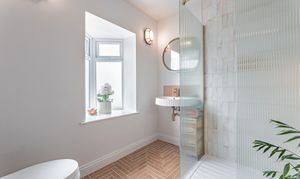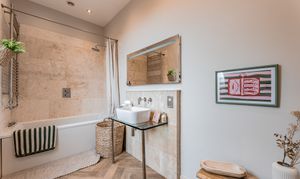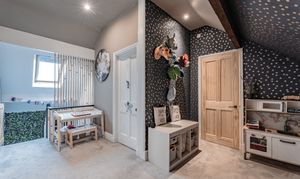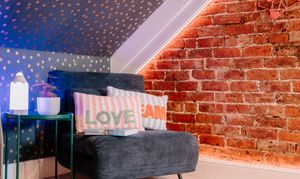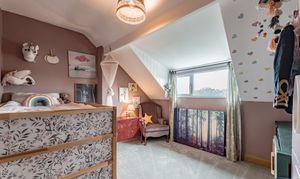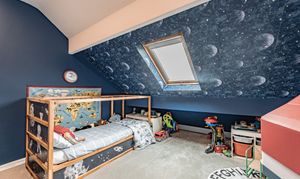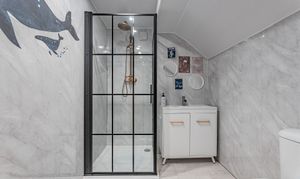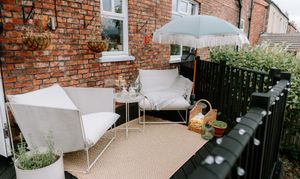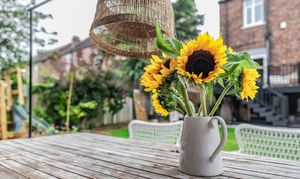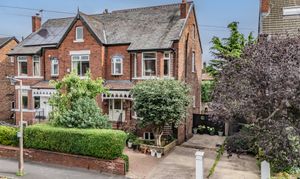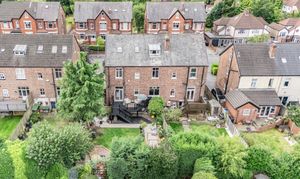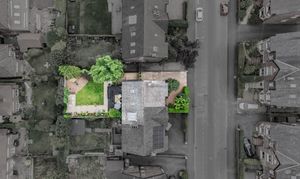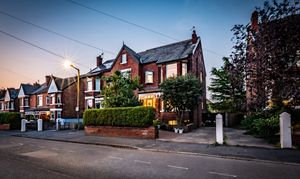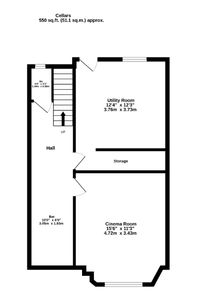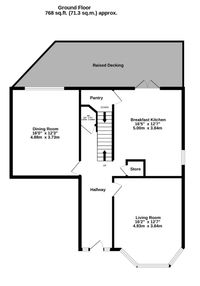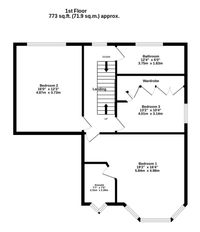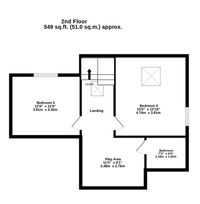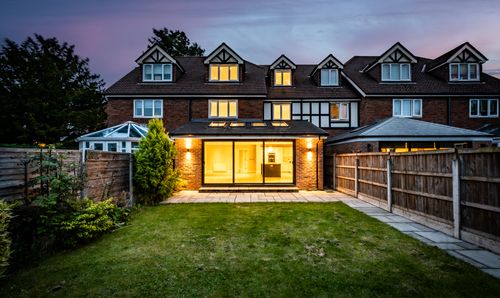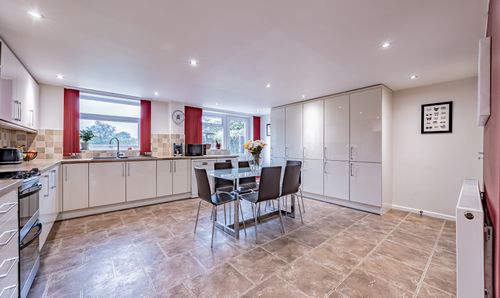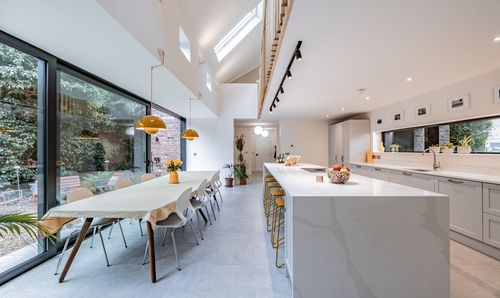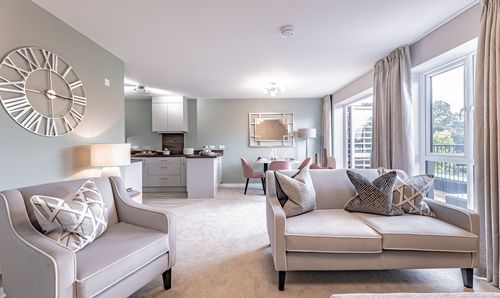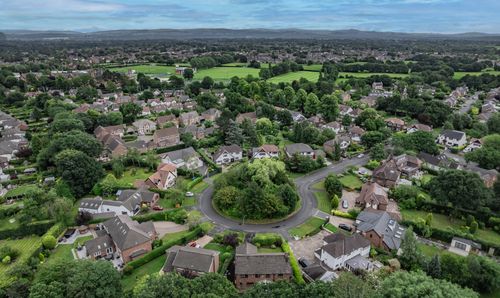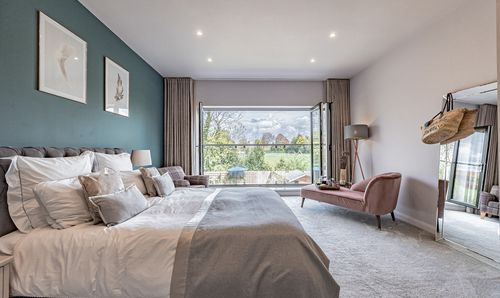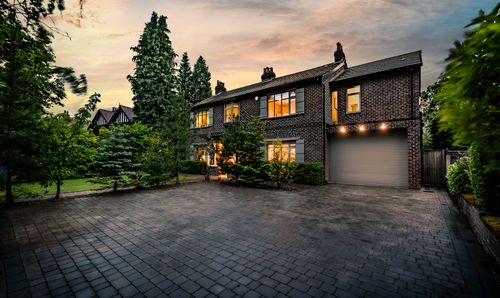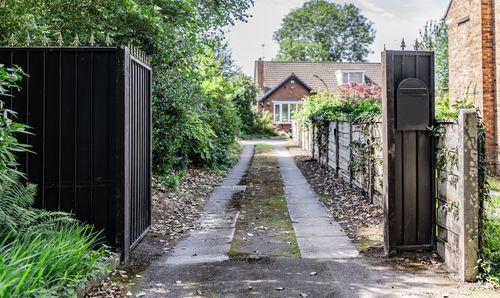Book a Viewing
To book a viewing for this property, please call Shrigley Rose & Co, on 0161 425 7878.
To book a viewing for this property, please call Shrigley Rose & Co, on 0161 425 7878.
5 Bedroom Semi Detached House, Queens Road, Cheadle Hulme, SK8
Queens Road, Cheadle Hulme, SK8

Shrigley Rose & Co
4 Ravenoak Road, Cheadle Hulme
Description
An exquisite Edwardian semi-detached home in the heart of Cheadle Hulme Village, effortlessly blending period elegance with modern luxury. Spanning four floors, this remarkable residence offers five generous double bedrooms, multiple versatile living spaces, and a wealth of charming original features, making it a true stand-out in today’s market.
From the moment you arrive, the home’s character is undeniable. Grand terracotta steps lead to an original stained-glass front door, opening into a wide and welcoming hallway where real wood parquet flooring, a ceiling rose, and soaring high ceilings set the tone for the elegance within. The hallway flows into two beautiful reception rooms. The lounge exudes period charm with its original wood flooring, bay window framed with half-stained-glass panels, decorative ceiling rose, and a cast-iron fireplace (currently blocked but retaining its character). Across the hall, the dining room overlooks the rear garden and offers a luxury banquet feel, with space for a large table, an original fireplace, and built-in storage - perfect for both formal entertaining and everyday family living.
The kitchen is a showstopper with brand new flooring. An island with a country-style sink and wooden shelving complements the soft-close cupboards, brick hob surround, and high-spec appliances, including an AEG double oven and gas hob, Bosch dishwasher, and freestanding fridge-freezer. Original picture rails nod to the property’s heritage, while the new wood-look flooring adds warmth. From here, a walk-in pantry with fun lemon wallpaper and built-in storage leads to a staircase descending to the cellar. A useful downstairs WC is tucked neatly off the hallway.
The tanked and fully usable cellar offers an impressive extension of living space with an American speakeasy-style bar complete with stools, twinkling lights, and wood-look flooring - a true entertainer’s dream. Off the bar, a cinema room with a large L-shaped sofa and plush seating creates the perfect cosy retreat. The cellar also houses an impressive utility room with mosaic flooring, ample storage, plumbing, sink, and access to the garden, as well as a handy WC.
The first-floor landing is bright and airy, with a large window flooding the space with natural light. The principal bedroom suite spans the width of the home, featuring original wood flooring, a partially stained-glass bay window, exposed brick detailing from the former fireplace, and space for a soft seating area. Its luxurious en-suite is hotel-inspired, with a walk-in rainfall shower, ribbed glass screen, modern tiling, and a restored pointed window. A Harry Potter–themed bedroom offers a playful yet spacious double with panelled walls, original fireplace, and large window. The third double bedroom on this floor is currently a dressing room, with extensive fitted wardrobes and shelving, while the family bathroom features a three-piece suite with bath and overhead shower, large mirror, bright décor, and vinyl flooring.
The top floor is a children’s or teenagers’ haven - or a perfect self-contained guest retreat. The landing is currently a playroom in the eaves complete with a drawing area and a hidden reading nook with a spaceship-style door. Two further double bedrooms sit under the eaves: one with a skylight and children’s hideaway, the other with a charming dormer window. A stylish shower room completes this floor.
French doors from the kitchen lead onto a large decking terrace with storage beneath, ideal for al fresco dining. Steps lead down to a children’s play area with bark flooring, plus a gravel seating zone with pergola, firepit area, and multiple spots to relax. A shed and side access add practicality, while the garden’s mix of mature hedging and wooden fencing ensures privacy. At the front, the driveway offers off-road parking, and Ring security provides peace of mind. With Cheadle Hulme village just moments away, this stunning Edwardian home perfectly balances historic charm, generous space, and modern comfort.
The Current Owners Love:
“We love that we can sit out with our morning coffee on the deck and enjoy being outside in the morning sun. Then finish the day enjoying the last of the evening sun sat at the bottom of the garden with a lovely al fresco dinner, or a cozy fire pit. The Edwardian features of the house are, of course, something we fell in love with straight away. The high ceilings make the house feel really spacious and are great for fitting in some fantastic lighting and that extra special, tall Christmas tree. The ceiling roses, chunky skirting boards and cornices just add to the character. As does the stained glass front door and the fact we live over four floors so have lots of room to zone out the different areas. One of the zones the kids love, aside from the cinema room in the basement, is their area in the attic where they have their own bathroom, bedrooms, playroom and secret library. They spend many hours playing and making dens up there. They love it up there! It is good for us parents too!”
Key Features
- Elegant Edwardian semi-detached home spanning four floors.
- A wonderfully fun and family-friendly home, with a children’s playroom and secret reading nook, a cinema room for cosy nights in, and a garden designed for both entertaining and play
- Five generous double bedrooms, including a luxurious principal suite with en-suite.
- Beautiful period features throughout, including stained-glass windows, parquet flooring, and ceiling roses.
- Fully converted cellar with American speakeasy-style bar, cinema room, utility, and WC
- Landscaped rear garden with large decking, pergola, firepit area, and children’s play zone.
- Prime Cheadle Hulme village location with off-road parking
- Part Exchange Considered
Property Details
- Property type: House
- Price Per Sq Foot: £316
- Approx Sq Feet: 2,640 sqft
- Plot Sq Feet: 3,853 sqft
- Property Age Bracket: Edwardian (1901 - 1910)
- Council Tax Band: E
Rooms
Breakfast Kitchen
5.00m x 3.84m
Dining Room
4.88m x 3.73m
Living Room
4.93m x 3.84m
Utility Room
3.76m x 3.73m
Cinema Room
4.72m x 3.43m
Bar
3.05m x 1.83m
WC
1.07m x 0.94m
Bedroom 1
5.84m x 4.98m
Ensuite
2.31m x 2.26m
Bedroom 2
4.87m x 3.73m
Bedroom 3
4.01m x 3.14m
Bathroom
3.75m x 1.83m
Bedroom 4
4.70m x 3.91m
Bedroom 5
3.81m x 3.35m
Play Area
3.48m x 2.76m
Bathroom
2.18m x 1.83m
Outside Spaces
Parking Spaces
Location
Properties you may like
By Shrigley Rose & Co
