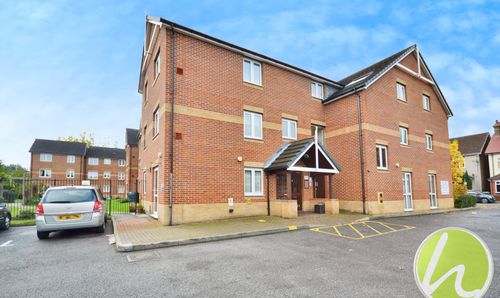2 Bedroom Apartment, Southend Road, Partridge Court Southend Road, SS17
Southend Road, Partridge Court Southend Road, SS17

Howgates
Howgates, 5 Kings Parade King Street
Description
Guide Price £230,000 - £250,000 SUPERB TOP FLOOR PENTHOUSE APARTMENT - We are delighted to offer for sale this excellent and UNIQUE 2 bedroom apartment, offering spacious accommodation throughout.
The property is ideally situated within close walking distance of mainline station to Fenchurch Street, local shops, bus services and Stanford Le Hope Town Centre.
Internally the property offers many features which include a spacious lounge/diner, fully fitted kitchen, 2 excellent size bedrooms with En Suite to master, bathroom/wc, private lower level entrance lobby and more.
It is without hesitation that we strongly recommend an early internal inspection to fully appreciate the many features on offer.
Lease Length - 106 Years remaining
Service Charge - Approximately £810 per annum
Buildings Insurance - Approximately £250 per annum
Ground Rent - Approximately £200 per annum
Key Features
- Guide Price £230,000 - £250,000
- Fantastic Top Floor Penthouse Apartment
- Private Entrance Hallway - Great For Coats/ Shoes
- Large Living Room - Wonderful Fitted Kitchen
- Two Great Size Double Bedrooms
- En-suite To Master
- Spacious Storage Cupboard As Well As Loft Space
- 106 Year Lease!
- Walking Distance To Stanford Le Hope Train Station
Property Details
- Property type: Apartment
- Price Per Sq Foot: £356
- Approx Sq Feet: 646 sqft
- Plot Sq Feet: 4,080 sqft
- Council Tax Band: C
- Tenure: Leasehold
- Lease Expiry: 12/12/2130
- Ground Rent: £200.00 per year
- Service Charge: £810.00 per year
Rooms
Entrance Hall
2.19m x 1.01m
Large Storage Cupboard
3.02m x 1.02m
Floorplans
Parking Spaces
Allocated parking
Capacity: 1
Location
Properties you may like
By Howgates




























