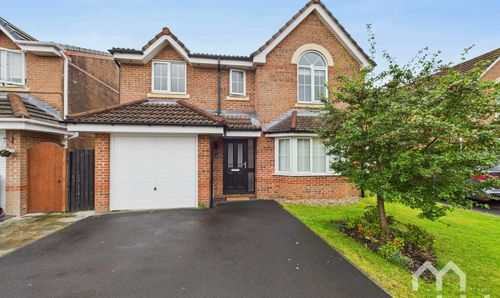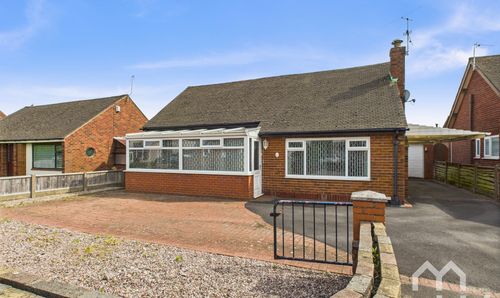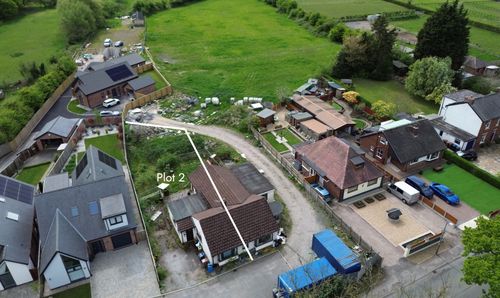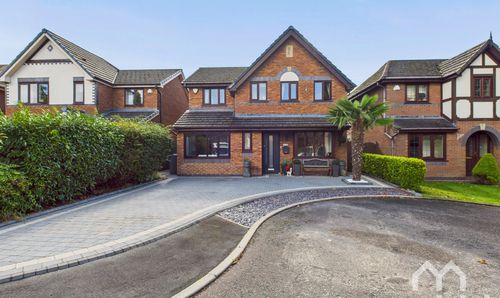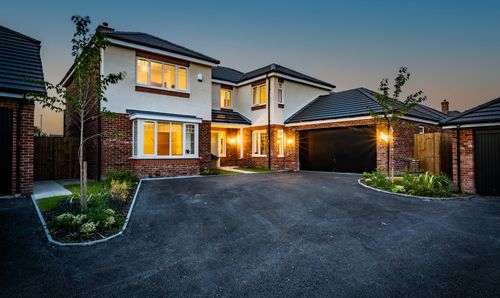4 Bedroom Link Detached House, Old Orchard Rise, Hesketh Bank, PR4
Old Orchard Rise, Hesketh Bank, PR4
Description
In addition to the ample living spaces, this property also offers a playroom/snug, an office, and a utility room, providing flexible options for various needs. The property boasts two master suites, each complete with a dressing room and en-suite bathroom, ensuring a touch of elegance and privacy. The hallway and landing areas are beautifully designed, featuring a glass and oak balustrade staircase, adding to the overall contemporary charm of the property.
Located in a desirable village setting, within walking distance of local schools and amenities, this newly built home offers both convenience and tranquillity. With underfloor heating throughout the ground floor and several doors leading directly onto the garden, this property truly embraces modern living. Furthermore, being part of a small development of just six houses, each with its own individual style, ensures a sense of exclusivity and uniqueness.
Moving to the outside space, the property benefits from a large and sunny garden situated to the rear and side of the house. The garden is mainly laid to raised lawn, providing a pleasant and serene environment for relaxation and recreation. A paved path surrounds the lawn, allowing for easy access and creating a defined area for leisure. The garden is securely enclosed by fencing, guaranteeing privacy and peace of mind.
Completing this wonderful package is a private driveway to the front of the property, offering enough space to accommodate three cars. This practical feature adds to the convenience and ease of access, ensuring that parking is never an issue for the homeowners.
In summary, this stunning four-bedroom link detached property offers the perfect combination of modern elegance, spacious living, and convenience. With its attractive features, such as the large rear garden, under floor heating, and desirable location, this home is a true gem. Viewing is absolutely essential to appreciate this offering.
Key Features
- Striking Four Double Bedroom Executive Property In Semi Rural Location
- Large Luxury Open Plan Kitchen With Two Sets Of Bi-fold Doors Leading To Large Rear Garden
- Spacious Lounge With Bi-fold Doors Leading To Large Rear Garden
- Playroom/Snug Plus Office And Utility Room
- Two Master Suites With Dressing Room And En-Suite
- Beautiful Hallway And Landing Areas With Glass & Oak Balustrade Feature Staircase
- Village Location Within Walking Distance Of Local Schools And Amenities
- Newly Built & Beautifully Presented
Property Details
- Property type: House
- Property Age Bracket: 2010s
- Council Tax Band: F
Rooms
Entrance Hallway
Bright, spacious entrance hallway with LVT flooring. Exposed glass balustrade open staircase. Under floor heating. Windows and door to front.
W/C
Two piece suite comprising vanity wash hand basin and low level w.c. LVT flooring with under floor heating.
Lounge
Spacious, bright lounge spanning the breadth of the house with windows to front, side and bi-folding doors to rear. Under floor heating. Leading into
Office
Under floor heating. Window to rear.
Utility Room
Range of low level cupboards with worktop and space for washing machine and dryer. LVT flooring. Under floor heating. Door to rear.
Snug/Playroom
Accessed from kitchen. Under floor heating with french doors to rear.
Kitchen/Diner
Spectacular, spacious kitchen with large island and family/dining area. Featuring bi-folding doors spanning two walls, this stunning kitchen comprises; sunken stainless steel sink within quartz worktop, two eye level Neff ovens with warming drawer, five ring induction hob with extractor and integrated dishwasher. Large american style fridge freezer. Dining and seating area adjacent to island creating a great space for family and entertaining. LVT flooring. Under floor heating.
Landing
Stunning gallery landing with windows to front.
Master Bedroom
Large, bright master suite with windows to rear featuring balcony railing.
Dressing Room
Accessed from master bedroom with front facing window.
En-Suite
Three piece suite comprising walk-in shower, vanity wash hand basin and low level w.c. Feature heated towel rail. Partially tiled walls. Tiled flooring. Window to front.
Bedroom Two
Double bedroom with two rear facing windows with balcony railing. Leading into
Dressing Room
Walk-in wardrobe style, accessed via bedroom.
En-Suite
Three piece suite comprising walk-in shower, vanity wash hand basin and low level w.c. Feature heated towel rail. Partially tiled walls. Tiled flooring. Window to front.
Bedroom Three
Large bedroom with two windows to rear.
Bedroom Four
Double bedroom with window to rear.
Family Bathroom
Four piece suite comprising panelled bath, large shower cubicle, vanity wash hand basin and low level w.c. Feature heated towel rail. Partially tiled walls. Tiled floor. Window to rear.
Floorplans
Outside Spaces
Garden
Large sunny garden to the rear and side of the property, mainly laid to raised lawn with paved path immediately surrounding all the way around. Fenced surround.
Parking Spaces
Driveway
Capacity: 3
Private driveway to front of property with space for three cars.
Location
Properties you may like
By MovingWorks Limited
























