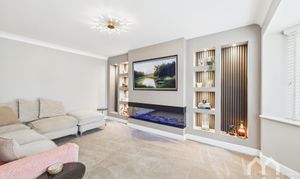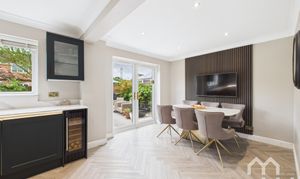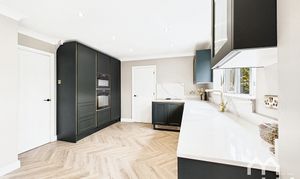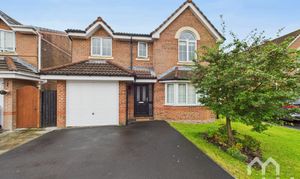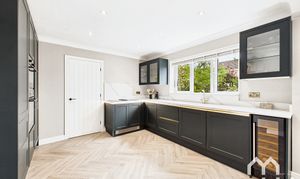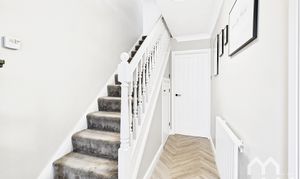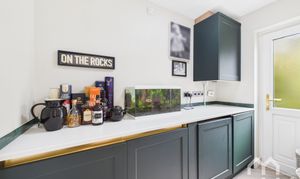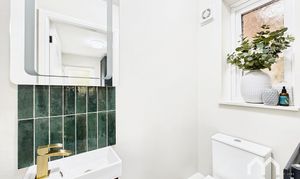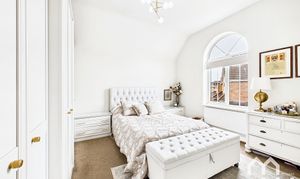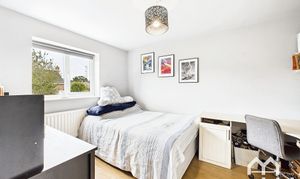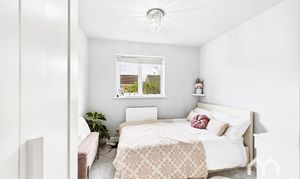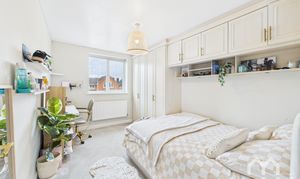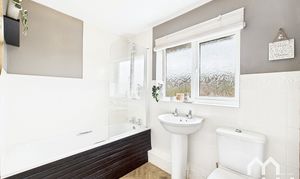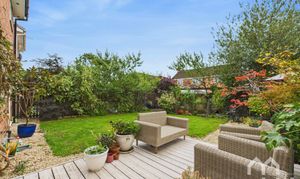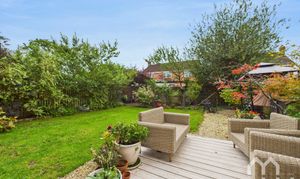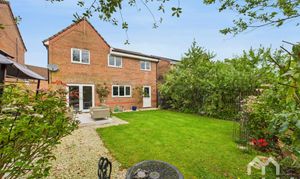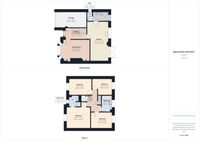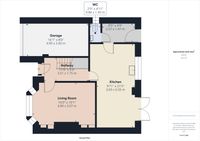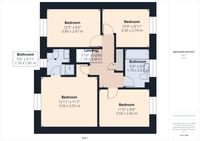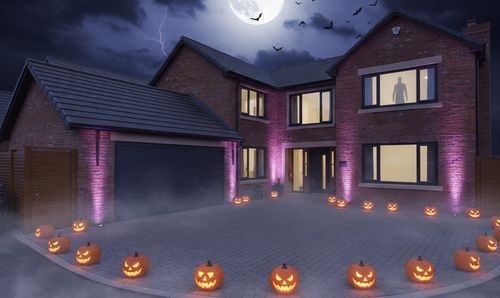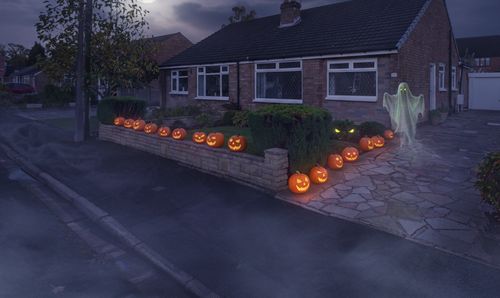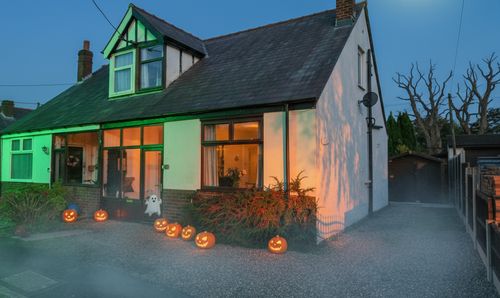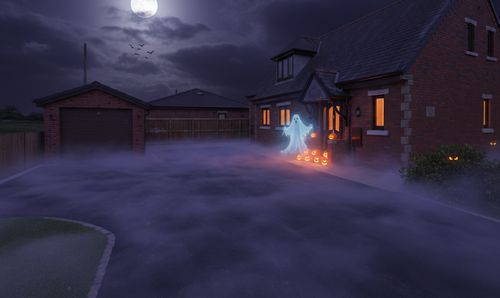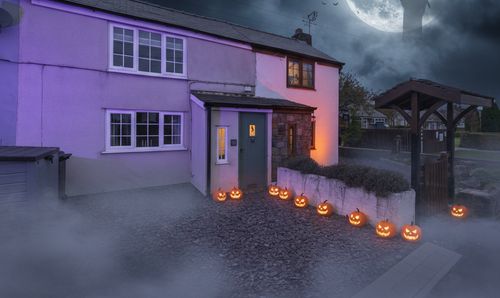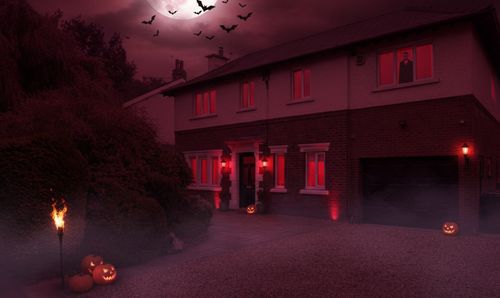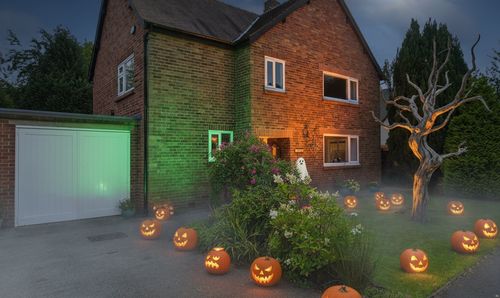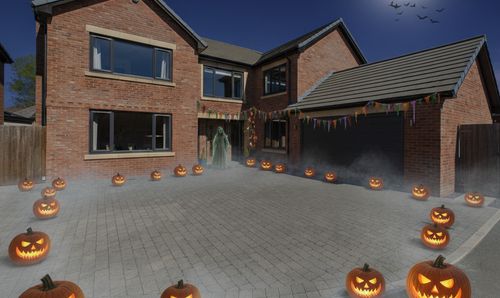4 Bedroom Detached House, Townlea Close, Penwortham, PR1
Townlea Close, Penwortham, PR1

MovingWorks Limited
4 Bridge Court, Little Hoole
Description
Looking for a spacious and upgraded family home in a sought-after area? Welcome to this four bedroom detached house in the popular residential area of Higher Penwortham. This beautiful property boasts two reception rooms, four double bedrooms, a utility room, and a WC, with driveway parking for two cars and a garage. Upgraded throughout with a media wall, modern kitchen, radiators, and fitted bedrooms, this home features a stunning kitchen diner with quartz worktops and integrated appliances. Ideal for families, the property is within the catchment area of excellent local schools and just a walk away from Penwortham High Street bars, shops, and cafes.
Take a step outside to discover the inviting external space of this residence. The front garden is well-maintained with mature shrubs, complemented by a driveway for two cars and easy access to the garage. Venture to the rear through gated sides of the house to find a beautiful, established, and sunny garden - perfect for relaxation and entertainment. With a mix of lawn, decking, and patio areas, this outdoor space adds a delightful touch to this exceptional property. Tenure: Freehold (In process of purchase) Council Tax Band: E
EPC Rating: D
Key Features
- Beautiful Detached Home In Popular Residential Area Of Higher Penwortham
- Upgraded Throughout With Media Wall, Modern Kitchen, Radiators & Fitted Bedrooms
- Four Double Bedrooms
- Utility Room & Wc
- Driveway Parking For Two Cars & Garage
- Beautiful Established Rear Sunny Garden
- Stunning Kitchen Diner With Quartz Worktops & Integrated Appliances
- Within Catchment Of Excellent Local Schools & Walkable To Penwortham High Street Bars, Shops & Cafes
Property Details
- Property type: House
- Price Per Sq Foot: £357
- Approx Sq Feet: 1,259 sqft
- Plot Sq Feet: 3,014 sqft
- Property Age Bracket: 2000s
- Council Tax Band: E
Rooms
Entrance Hallway
Entrance hallway with access to understairs cupboard. Feature Radiator. Woodpecker vinyl click herringbone flooring. Door to front.
View Entrance Hallway PhotosLounge
Lounge with stunning, modern media wall and feature electric fire with multiple settings for a bespoke feel. Feature radiator. Bay window to front.
View Lounge PhotosKitchen Diner
Stunning kitchen with excellent range of eye and low level units. Quartz worktop comprising sunken stainless steel sink. Integrated appliances include double electric oven, four ring induction hob, full size dishwasher, fridge freezer and wine cooler. Hot tap. Feature Radiator. Window to rear. Open plan into dining area with french doors to rear. Woodpecker vinyl click herringbone flooring.
View Kitchen Diner PhotosUtility Room
Good range of low level units matching kitchen, which provide housing for washing machine and condenser dryer, plus some storage. Feature Radiator. Woodpecker vinyl click herringbone flooring. Door to rear.
View Utility Room PhotosWc
Two piece suite comprising vanity wash hand basin and low level w.c. Feature radiator. Splashback tiling. Woodpecker vinyl click herringbone flooring. Window to side.
View Wc PhotosLanding
Access to airing cupboard and all rooms.
Master Bedroom
Stunning double bedroom with fitted wardrobes and arched window.
View Master Bedroom PhotosEn-Suite
Three piece suite comprising shower cubicle, vanity wash hand basin and low level w.c. Fully tiled walls. Feature heated towel rail. Tiled floor. Window to front.
Bedroom Two
Double bedroom with fitted wardrobes. Laminate flooring. Window to rear.
View Bedroom Two PhotosFamily Bathroom
Three piece suite comprising panelled bath, pedestal wash hand basin and low level w.c. Partially tiled walls. Vinyl flooring. Window to rear.
View Family Bathroom PhotosFloorplans
Outside Spaces
Garden
To the front of the property is a garden mainly laid to lawn with mature shrubs. Driveway for two cars and front access to garage. Accessed via either gated side of the house is a stunning, mature, sunny garden - mainly laid to lawn with decking and patio areas.
View PhotosParking Spaces
Garage
Capacity: 1
Location
Properties you may like
By MovingWorks Limited
