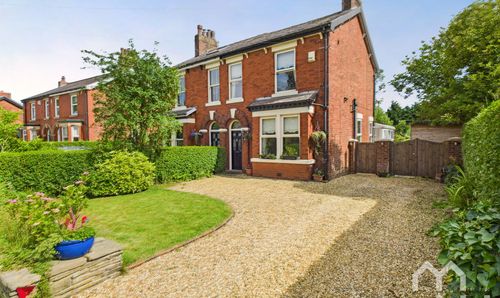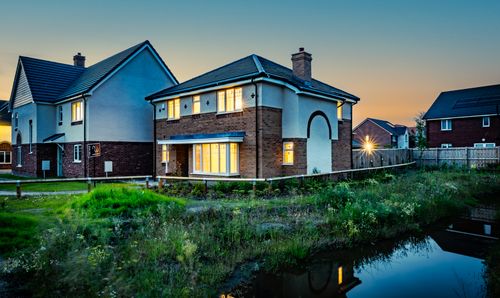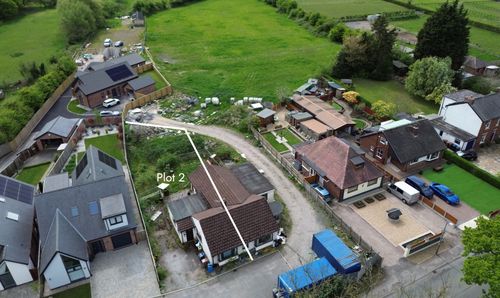4 Bedroom Detached House, Delph Drive, Burscough, L40
Delph Drive, Burscough, L40
Description
Detached House located in the popular development Heathfields. Property briefly comprises entrance hall, lounge, WC, dining room, kitchen, conservatory, 4 bedrooms, bathroom and En Suite. Property benefits from private driveway, front & rear gardens and single garage. NO ONWARDS CHAIN
EPC Rating: E
Key Features
- Detached House
- Open Plan Kitchen Into Conservatory
- Cloak, En-suite and Bathroom
- Private Driveway & Garage
- Enclose Rear Garden
- NO ONWARDS CHAIN
Property Details
- Property type: House
- Council Tax Band: E
- Tenure: Leasehold
- Lease Expiry: 27/02/2984
- Ground Rent: £150.00 per year
- Service Charge: Not Specified
Rooms
Entrance Hall
Front door into hallway with doors to Dining Room, Kitchen, Lounge and WC.
Lounge
3.53m x 5.02m
Window to the side, 2 windows to the rear and electric fire.
View Lounge PhotosKitchen
4.87m x 2.72m
An excellent range of eye and low level units incorporating a 1 1/2 bowl sink drainer unit, built in electric hob with canopy style extractor hood built over, built in electric oven and tiled floor. Plumbed for automatic washing machine and dishwasher. Microwave and wine cooler are also built into the kitchen units.
View Kitchen PhotosConservatory
3.31m x 3.19m
Tiled floor and French doors leading to rear garden.
View Conservatory PhotosCloakroom
Two piece suite comprising wash hand basin and low level WC. Window to front.
View Cloakroom PhotosLanding
Doors to 4 bedrooms, bathroom, storage cupboard and loft access with ladder.
Bedroom One
3.89m x 3.33m
Built in wardrobes, window to the front and door leading to En-suite.
View Bedroom One PhotosEn Suite
2.35m x 1.44m
Three piece suite comprising shower cubicle with mixer shower, vanity unit wash hand basin, low level WC, heated towel rail, fully tiled walls and flooring and window to the front.
View En Suite PhotosBathroom
2.35m x 2.01m
Three piece suite comprising panelled P shape bath with mixer shower over and shower screen, pedestal wash hand basin, low level WC, heated towel rail, fully tiled walls and flooring and window to the rear.
View Bathroom PhotosGarage
Up and over door. Electrics.
Floorplans
Outside Spaces
Front Garden
Private driveway with Astro turfed lawn. Side gate leading to rear garden.
Rear Garden
Enclosed rear garden, sun catching with Astro turfed lawn and patio.
Parking Spaces
Driveway
Capacity: 2
Private Driveway
Garage
Capacity: 1
Up and over door. Electrics.
Location
Use L40 5BD for sat nav.
Properties you may like
By MovingWorks Limited












