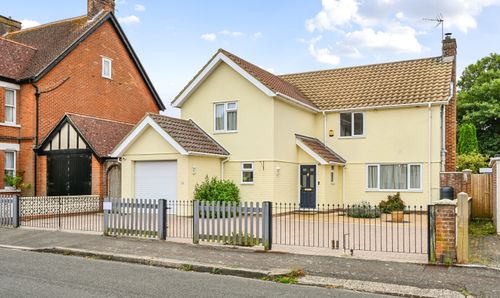3 Bedroom Semi Detached House, Coniston Road, Folkestone, CT19
Coniston Road, Folkestone, CT19
Description
Now, let's talk about the possibilities. This place is in need of a full refurbishment, making it a blank slate for you to unleash your creativity. And with off-road parking and a garage, you won't have to worry about a thing.
Situated in a popular location, this property also boasts an energy performance rating of ''C''. How cool is that? But hold on, it gets better. Let's step outside, shall we?
As you make your way outside, you'll find a patio area. Perfect for relaxing and soaking up some sun. And just beyond that, a laid to lawn area and borders on either side of the garden. Plus, there's convenient side access, making it easy to come and go as you please.
Oh, and did we mention the off-road parking in front of the garage? Yup, we've got you covered there too. The internal garage even comes with a reasonably new manual garage door. So, what are you waiting for? Don't miss out on this amazing opportunity to create your dream home!
EPC Rating: C
Key Features
- Guide Price £260,000 - £280,000
- Semi Detached Property
- Chain Free Sale
- Full Refurbishment Needed
- Off Road Parking & Garage
- EPC Rating ''C''
Property Details
- Property type: House
- Plot Sq Feet: 1,948 sqft
- Council Tax Band: C
Rooms
Entrance Porch
2.07m x 1.02m
UPVC double glazed frosted door to the property with UPVC double glazed frosted windows, door to garage with metal glazed inside door to:-
View Entrance Porch PhotosEntrance Hall
3.95m x 0.96m
Internal hall with carpeted floor coverings and a radiator. Doors to:-
View Entrance Hall PhotosLounge / Dining
5.68m x 3.37m
UPVC double glazed patio doors to the garden with metal double glazed windows to the side and rear. Carpeted floor coverings with stairs to first floor landing and a radiator.
View Lounge / Dining PhotosKitchen
4.07m x 2.03m
Metal double glazed windows to the front and the side of the property with matching wall and base units and space for freestanding cooker, washing machine tumble dryer fridge/freezer.
View Kitchen PhotosW/C
0.92m x 0.99m
Internal room with restricted head height and a close coupled w/c.
View W/C PhotosBedroom
3.75m x 2.76m
Metal double glazed window to the front of the property with carpeted floor covering, coving, in built storage cupboard and a radiator.
View Bedroom PhotosBedroom
3.35m x 2.77m
Metal double glazed window to the rear of the property with carpeted floor covering, in built storage cupboard and a radiator.
View Bedroom PhotosBedroom
3.37m x 2.80m
Metal double glazed window to the rear of the property with carpeted floor covering, in built storage airing cupboard and a radiator.
View Bedroom PhotosWet Room / Bathroom
3.02m x 1.79m
Metal glazed frosted window to the front of the property with wet room style bathroom. Electric shower with close coupled w/c, hand basin and heated towel rail.
View Wet Room / Bathroom PhotosFloorplans
Outside Spaces
Garden
Patio area as you exit the property with area laid to lawn and borders either side of the garden. There is also side access.
View PhotosParking Spaces
Location
Properties you may like
By Skippers Estate Agents Cheriton/Folkestone

