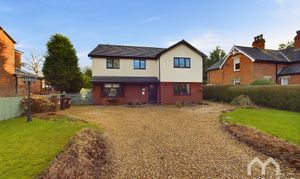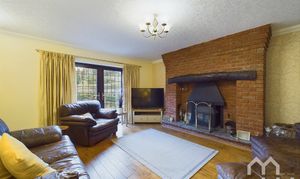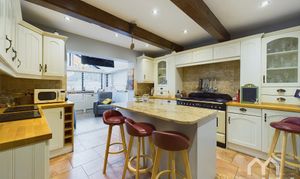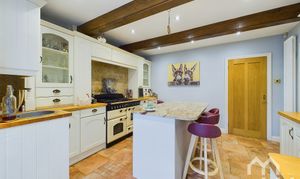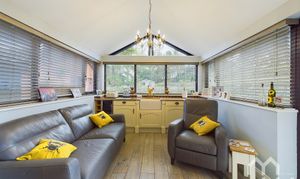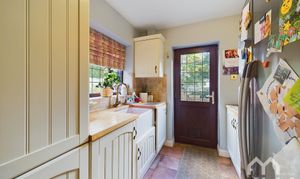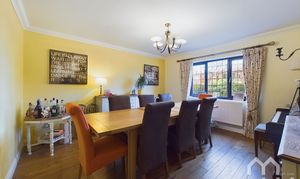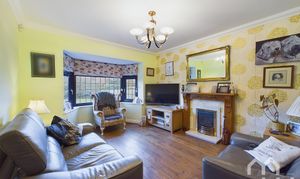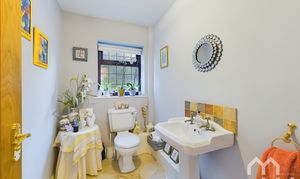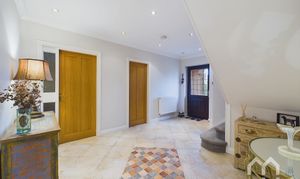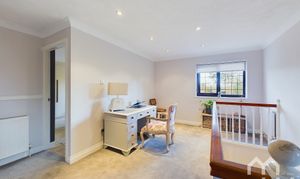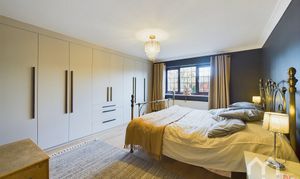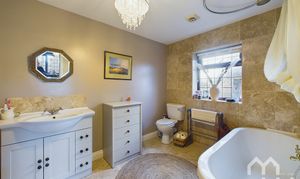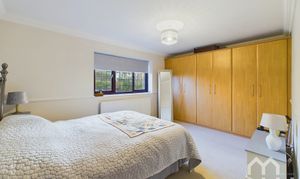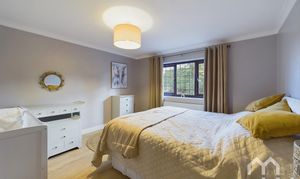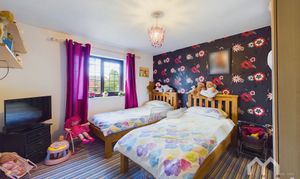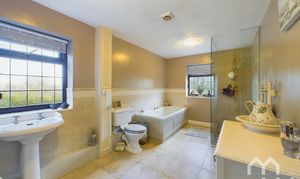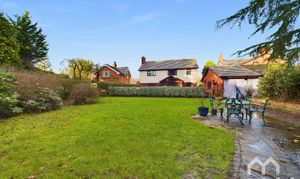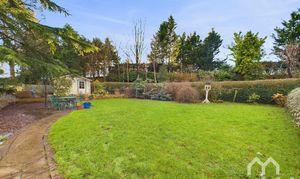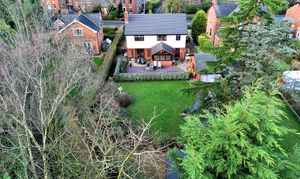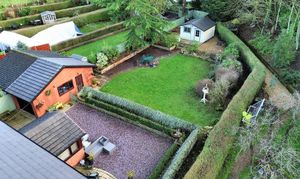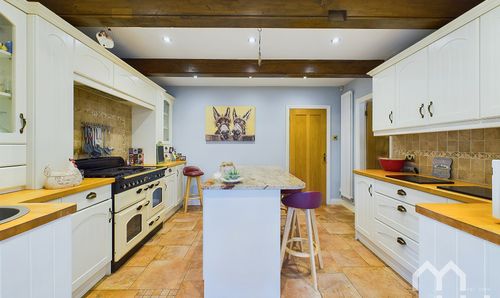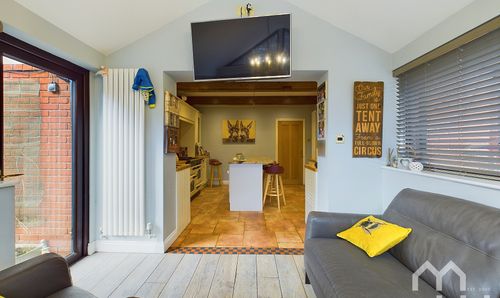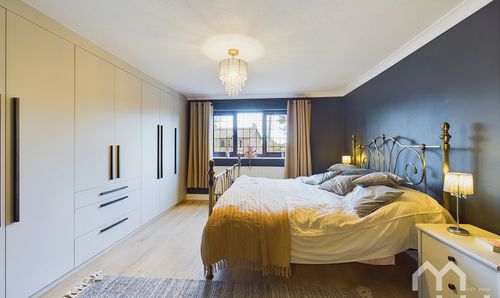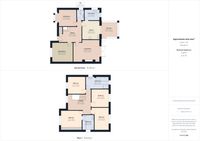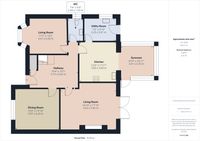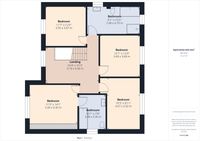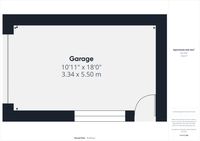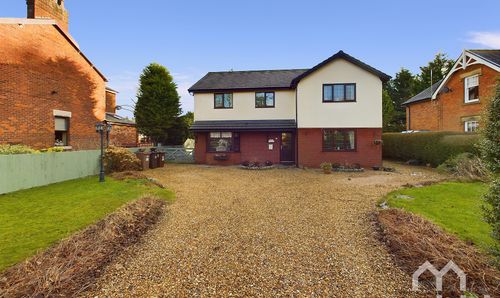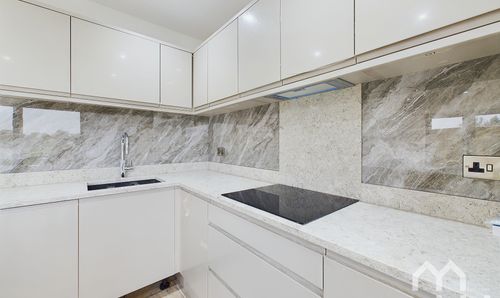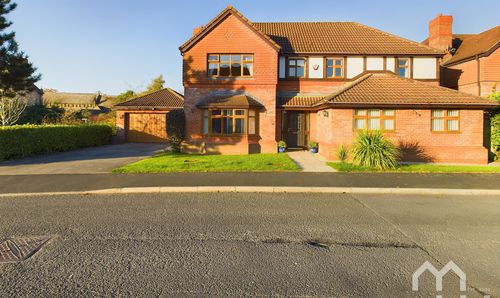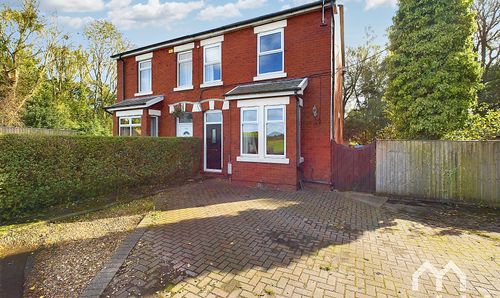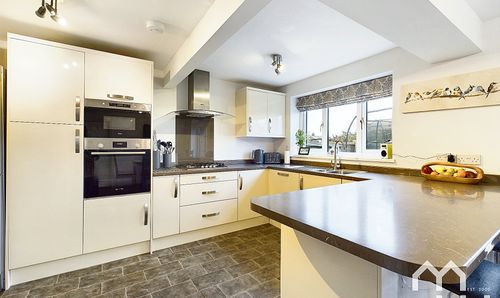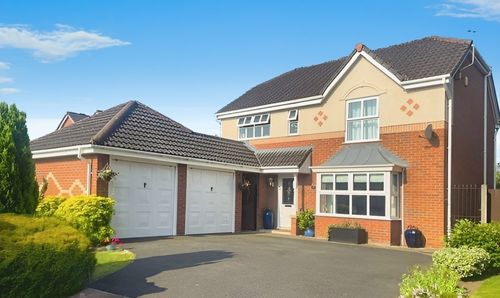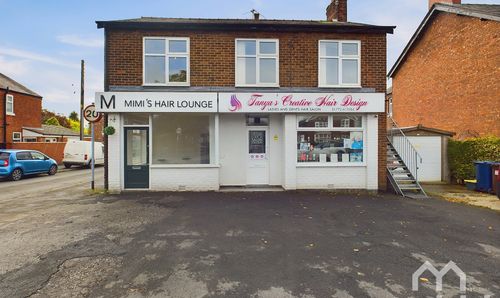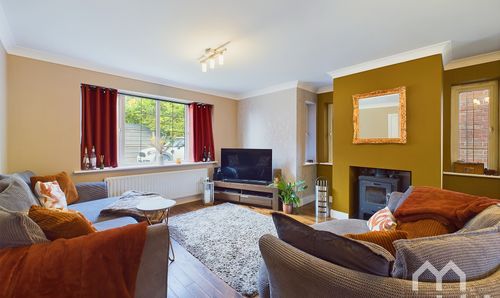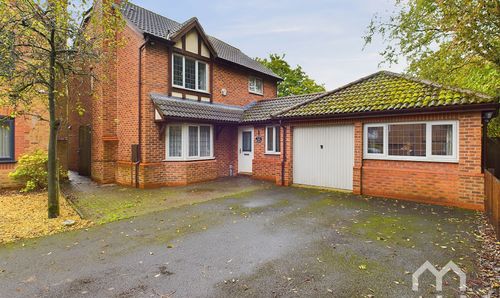4 Bedroom Detached House, Chapel Lane, New Longton, PR4
Chapel Lane, New Longton, PR4

MovingWorks Limited
4 Bridge Court, Little Hoole
Description
Are you looking for a spacious home to bring up your family close to one of the top primary schools in Lancashire. If so this home set back proudly from Chapel Lane in New Longton offers easy access to the villages of Longton and New Longton, with great sized rooms is perfect for families who are looking for a place to call home for many years. This home will tick a lot of boxes for many buyers and some of the highlights include: four double bedrooms, four reception rooms, a large driveway with plenty of off road parking and a South facing garden, perfect if you want to be settled ready for a cold drink when summer arrives. The spacious living accommodation briefly comprises: Entrance hallway, dining room, lounge, sitting room, kitchen opening into sitting area, utility room and downstairs WC on the ground floor. The first floor is home to four bedrooms, with a en-suite to the master and a family bathroom all accessed off a spacious landing that is currently used as a study area, but could be converted to offer a fifth bedroom.
EPC Rating: D
Other Virtual Tours:
Key Features
- Ideal Family Home
- Four Double Bedrooms
- Four Reception Rooms
- South Facing Garden
- Master With En-Suite
- Detached Garage
- Buyer Information Pack Available
- Near One Of The Top Primary Schools In the North West (Lancashire Post, Dec 2024)
Property Details
- Property type: House
- Price Per Sq Foot: £260
- Approx Sq Feet: 2,307 sqft
- Property Age Bracket: 1970 - 1990
- Council Tax Band: G
Rooms
Downstairs W/C
Pedestal hand wash basin. W/C. Tiled floor. Window to side.
View Downstairs W/C PhotosKitchen
Kitchen leading to open sitting area features excellent range of eye and low level units featuring wine cooler and central island with granite worktop. Belfast sink with additional stainless steel wash basin. Integrated dishwasher. Space for range style cooker. Tiled floor.
View Kitchen PhotosLiving Area
Lounge area from kitchen featuring low level units. Window to rear and door to side.
View Living Area PhotosUtility Room
Good range of eye an low level units integrated with Belfast sink. Plumbed for washing machine. Tiled floor. Window to side, door to rear.
View Utility Room PhotosLounge
Exposed brick fireplace with log burner. Solid wood floor. French doors to rear.
View Lounge PhotosSitting Room
Fireplace with gas fire. Solid wood floor. Bay window to front.
View Sitting Room PhotosBedroom One
Features fitted wardrobes with built in dressing table. En-suite. Window to front.
View Bedroom One PhotosBedroom En Suite
Three piece suite including vanity hand wash basin. Free standing bath tub. W/C. Tiled floor. Window to side.
View Bedroom En Suite PhotosBathroom
Four piece suite featuring pedestal hand wash basin. Panelled bath. Walk-in shower cubicle with mains shower. W/C. Part tiled walls. Tiled floor. Window to side and rear.
View Bathroom PhotosFloorplans
Outside Spaces
Rear Garden
large rear garden split into different zones with patio area for relaxing, lawn for kicking a ball and summerhouse beyond for additional storage.
View PhotosParking Spaces
Location
Properties you may like
By MovingWorks Limited
