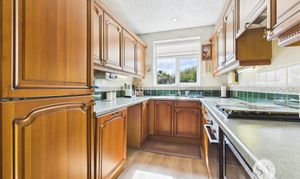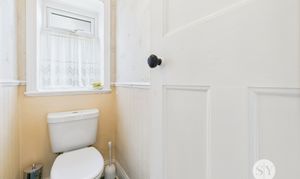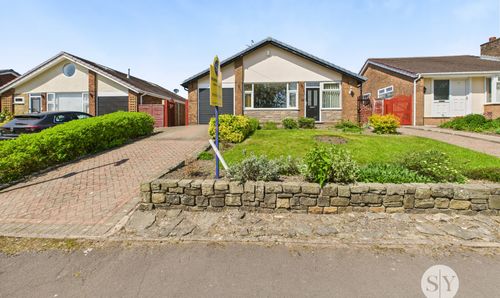3 Bedroom Semi Detached House, St. Francis Road, Blackburn, BB2
St. Francis Road, Blackburn, BB2

Stones Young Sales and Lettings
Stones Young Sales & Lettings, The Old Post Office
Description
*THREE BEDROOM SEMI-DETACHED FAMILY HOME IN FENISCLIFFE* Occupying a superb plot in this sought after location stands this lovely property, offering spacious accommodation throughout. This property offers three reception rooms and provides versatile living accommodation brimming with original features. Early viewing is essential.
Upon entering this attractive property you are greeted by an entrance vestibule and large welcoming hallway with stairs to the first floor also hosting the downstairs WC. The elegant lounge is a wonderful, bright space to relax with a gas fireplace and large stained glass bay window allowing natural daylight to shine through. The second reception room has patio doors offering views over the rear garden. The third reception room is currently a dining room leading into the kitchen. The kitchen benefits from many base and eye level units offer plentiful storage and integral appliances, including fridge freezer, electric oven, gas hob and extractor. Completing the ground floor is the two piece cloakroom in white.
On the first floor, leading from the landing are two double bedrooms and a generous single, making this property perfect for a growing family. Completing the internal accommodation is the large three piece family bathroom suite with bath and shower and a separate WC. The property is warmed through gas central heating and benefits from partial double glazing. This family home has been well maintained by its current owners for many years and retains many of its original features including stained glass windows and ceiling coving which adds to its charm.
This admirable property is situated on a pleasant position in Feniscliffe. A popular location within walking distance to Witton Park, a wide array of amenities and close to a bus route, ensuring easy reach of Blackburn town centre and neighbouring towns. To the front is a beautifully maintained garden ensuring kerb appeal, together with plentiful on street parking. To the rear you'll discover a patio area, ideal for outdoor dining, complemented by mature plants and shrubs. The single garage is perfect for storage and is accessed through the rear garden gate. Internal viewing is simply essential to appreciate the accommodation on offer.
Key Features
- Three Bedroom Semi Detached Home in Feniscliffe
- Three Generous Bedrooms
- Three Reception Rooms
- Garage to Rear
- Mature Gardens Front and Rear
- Popular Feniscliffe Location
- Family Bathroom and Downstairs WC
- Freehold Tenure; Council Tax Band D; Not on A Water Meter
- On a Water Meter
Property Details
- Property type: House
- Price Per Sq Foot: £173
- Approx Sq Feet: 1,326 sqft
- Plot Sq Feet: 3,035 sqft
- Property Age Bracket: 1910 - 1940
- Council Tax Band: D
Rooms
Vestibule
Tiled flooring, original stained glass windows.
Hallway
Carpet flooring, stairs to first floor, ceiling coving, original stained glass wood framed window, panel radiator.
View Hallway PhotosLounge
Carpet flooring, gas fire in feature surround with marble hearth, original wood framed stained glass bay window, ceiling coving, panel radiator.
View Lounge PhotosReception Room
Carpet flooring, gas fire in feature fireplace, ceiling coving, uPVC double glazed patio doors into rear garden, panel radiator.
View Reception Room PhotosKitchen
Range of fitted wall and base units with contrasting work surfaces, 1 1/2 stainless steel sink and drainer, tiled splashbacks, integral electric oven, gas hob, extractor fan, fridge freezer, plumbed for washing machine, laminate flooring, uPVC double glazed window and door, ceiling spotlights.
View Kitchen PhotosWc
Two-Piece in white with vanity unit housing sink, laminate flooring, storage cupboard, uPVC double glazed frosted window, panel radiator.
Bedroom One
Double with carpet flooring, single glazed stained glass wood framed windows, panel radiator.
View Bedroom One PhotosBedroom Three
Carpet flooring, single glazed stained glass wood framed window, panel radiator.
View Bedroom Three PhotosBathroom
Three piece comprising bath, basin and shower enclosure with mains fed shower, panel splashbacks, storage cupboard housing boiler, carpet flooring, uPVC double glazed frosted window, panel radiator.
View Bathroom PhotosFloorplans
Outside Spaces
Parking Spaces
Garage
Capacity: N/A
On street
Capacity: N/A
Location
Properties you may like
By Stones Young Sales and Lettings






















































