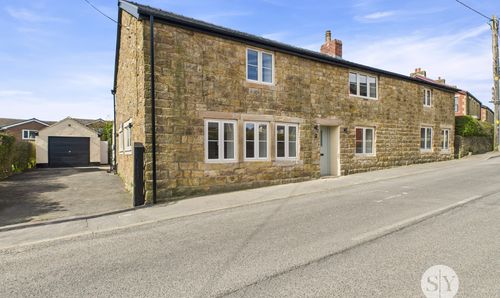Book a Viewing
To book a viewing for this property, please call Stones Young Sales and Lettings, on 01254 682470.
To book a viewing for this property, please call Stones Young Sales and Lettings, on 01254 682470.
4 Bedroom Semi Detached House, Knowsley Villas, Knowsley Road, Wilpshire, BB1 9PN
Knowsley Villas, Knowsley Road, Wilpshire, BB1 9PN

Stones Young Sales and Lettings
Stones Young Sales & Lettings, The Old Post Office
Description
**BEAUTIFULLY PRESENTED FOUR BEDROOM HOME IN A DESIRABLE WILPSHIRE LOCATION WITH GARAGE PARKING AND PLENTIFUL ON STREET PARKING TO THE FRONT AND REAR** Occupying an enviable position and with no chain delay, this semi-detached Victorian property offers an exceptional standard of versatile accommodation that will appeal to many. A distinctive property that boasts exceptionally spacious rooms, high ceilings and gorgeous features throughout and presents an exciting and rare opportunity for those looking for a beautiful home.
Positioned on the sought after Knowsley Road in Clayton-le-Dale with extensive country side views, this prestigious property epitomizes luxury living at its finest. This exquisite four bedroom home spans three floors, offering an abundance of space and elegance throughout.
Upon entering, you are greeted by a vestibule and hallway brimming with original features, complete with spindle staircase, leading to the upper floors. The ground floor exudes warmth and sophistication, with a cozy lounge boasting an eye-catching fireplace with decorative wood surround and tiled hearth, and a second reception room, currently a dining room. The heart of this immaculate home lies within its expansive architect designed kitchen/diner/family room, where luxury meets functionality. Boasting ample storage with its bespoke base and eye-level units, complimented by sleek Corian worktop and central island with breakfast bar. Aluminium doors flow beautifully out to the rear garden and Pennine sand stone flooring with underfloor heating for year round warmth.
Ascending to the first floor, the landing leads to the master bedroom, two additional bedrooms and a luxurious four-piece bathroom suite complete this floor. Continuing to the second floor, a handy study and a further double bedroom await, exuding comfort and style. Throughout the property, meticulous attention to detail is evident, with modern decor that compliments the abundance of character features.
Practical amenities include a new combi boiler installed in 2022 and mainly double-glazed windows, enhancing energy efficiency. The property further benefits from a good sized garage to the rear of the property. Externally, the property has impressive gardens to the front and rear, offering a tranquil retreat with picturesque surroundings. With the added convenience of close proximity to a wide array of amenities, set in the Ribble Valley with excellent local schools and within easy reach of the charming villages of Whalley and Clitheroe market town. Internal viewing is highly advised for this beautiful, versatile home.
Key Features
- Stunning Character Property
- Four Bedrooms
- Bespoke Kitchen Diner
- Freehold Tenure; Council Tax Band E; Not on a Water Meter
- Two Reception Rooms
- Gorgeous Decor
- Detached Garage
- Beautiful Mature Gardens
- No Chain Delay!
- On Street Parking to the Front and Rear with Additional Garage
Property Details
- Property type: House
- Price Per Sq Foot: £222
- Approx Sq Feet: 2,030 sqft
- Plot Sq Feet: 4,080 sqft
- Property Age Bracket: Victorian (1830 - 1901)
- Council Tax Band: E
Rooms
Vestibule
Original tiled flooring, wooden front and interior doors with stained glass.
View Vestibule PhotosHallway
Carpet flooring, stairs to first floor, Lincrusta wall covering, stairs to first floor with spindle staircase, ceiling coving, picture rail, wood framed single glazed arched window, panel radiator.
View Hallway PhotosLounge
Original wood flooring, working open fire in feature fireplace with ornate wood and tiled surround, tiled hearth, sash bay windows, wood paneling, ceiling coving, open arch into dining/second reception room, panel radiator.
View Lounge PhotosDining Room
Original wooden flooring, open fire in feature marble fireplace, ceiling coving, double doors into kitchen diner, panel radiator.
View Dining Room PhotosKitchen
Range of luxury bespoke wall and base units, Corian work surfaces, 1 1/2 sink, space for range cooker, integral dishwasher, fridge freezer, extractor fan, central island with breakfast bar, Pennine Sandstone tiled flooring with under floor heating, aluminum framed sliding doors, velux x 2, uPVC double glazed window x 2.
View Kitchen PhotosUtility Room
Fitted wall and base units with butchers block work surfaces, stainless steel sink and drainer, plumbed for washing machine, space for tumble dryer fridge freezer and under counter fridge, boiler, vinyl tiled flooring, uPVC double glazed window. Under stair storage cupboard.
View Utility Room PhotosShower Room
Three piece with shower enclosure with mains fed shower, tiled splashbacks, vinyl tiled flooring, heated towel radiator.
View Shower Room PhotosLanding
Carpet flooring, spindle staircase to second floor, wood framed single glazed arched window.
View Landing PhotosBedroom One
Original wooden flooring, ceiling coving, uPVC double glazed sash window, open countryside views, panel radiator.
View Bedroom One PhotosBedroom Two
Carpet flooring, ceiling coving, uPVC double glazed sash window, panel radiator.
View Bedroom Two PhotosBedroom Four
Carpet flooring, ceiling coving, uPVC double glazed sash window, open countryside views, panel radiator.
View Bedroom Four PhotosBathroom
Four piece in white with shower enclosure with mains fed shower, tiled splashbacks, tiled flooring, uPVC double glazed frosted sash window, heated towel radiator.
View Bathroom PhotosStudy
Carpet flooring, Velux window, under eave storage, panel radiator. (please note - this room has plumbing in place for conversion to a bathroom)
View Study PhotosLanding Two/Reading Nook
Carpet flooring, spindle balustrade, ceiling spots.
View Landing Two/Reading Nook PhotosFloorplans
Outside Spaces
Rear Garden
Lawned enclosed rear garden with mature plants and shrubs and Pennine Sandstone patio.
View PhotosParking Spaces
On street
Capacity: N/A
On street parking to front and rear.
Location
Properties you may like
By Stones Young Sales and Lettings










































































