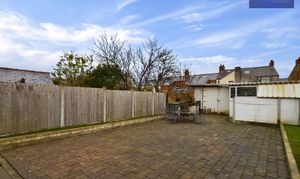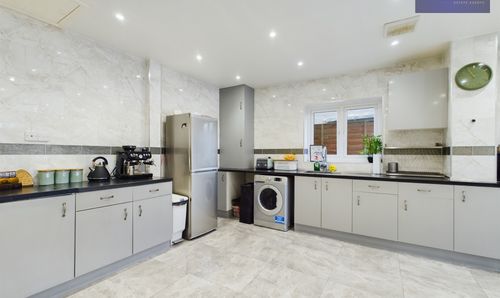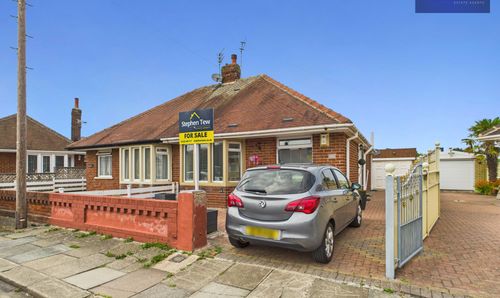4 Bedroom Semi Detached House, Ansdell Road, Blackpool, FY1
Ansdell Road, Blackpool, FY1
Description
Situated in a sought-after location, this well-presented 4-bedroom end of terrace home offers ample living space and modern conveniences. As you step inside, you are greeted by an entrance vestibule leading to a spacious lounge and a downstairs bathroom for added convenience. The heart of the home lies in the open plan kitchen/living space, perfect for entertaining guests or relaxing with the family. The first floor hosts the master bedroom with a walk-in wardrobe, a bathroom, and a second bedroom, while the second floor features two additional bedrooms with extra storage space. The property's features include uPVC double glazed windows, driveway with off-road parking for two cars, a garage, workshop, and an enclosed rear garden, providing a private retreat for outdoor enjoyment. The property is also equipped with solar panels, promoting energy efficiency and sustainable living.
EPC Rating: E
EPC Rating: E
Key Features
- To the First floor is the Master Bedroom With Walk-In Wardrobe, Bathroom and Second Bedroom
- To The Second Floor is the Third and Fourth Bedroom With Additional Storage
- Entrance Vestibule, Lounge, Downstairs Bathroom, Open Plan Kitchen/ Living Space
- Driveway With Off Road Parking For Two Cars, Garage & Workshop, Enclosed Rear Garden
- UPVC Double Glazed Windows
- Within Close Proximity to Local Schools, Shops and Transport Links
- Well Presented 4-Bedroom End of Terrace Home
Property Details
- Property type: House
- Approx Sq Feet: 1,195 sqft
- Plot Sq Feet: 3,380 sqft
- Property Age Bracket: 1910 - 1940
- Council Tax Band: B
Rooms
Entrance Vestibule
Entrance Hallway
Landing
UPVC double opaque glazed window to the side, double radiator, staircase to the second floor.
Second Floor Landing
3.54m x 5.34m
Outside Spaces
Parking Spaces
Garage
Capacity: N/A
Driveway
Capacity: N/A
Location
Properties you may like
By Stephen Tew Estate Agents
Disclaimer - Property ID 70f31921-da54-47bc-a102-b0e1d76d63a9. The information displayed
about this property comprises a property advertisement. Street.co.uk and Stephen Tew Estate Agents makes no warranty as to
the accuracy or completeness of the advertisement or any linked or associated information,
and Street.co.uk has no control over the content. This property advertisement does not
constitute property particulars. The information is provided and maintained by the
advertising agent. Please contact the agent or developer directly with any questions about
this listing.











































