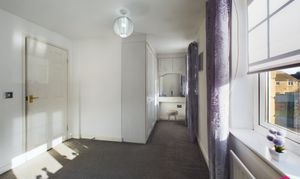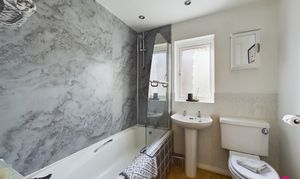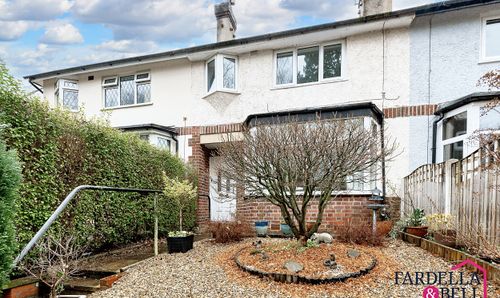3 Bedroom Semi Detached House, St. Georges Close, Colne, BB8
St. Georges Close, Colne, BB8
Description
Don't miss the opportunity to make this house your home and enjoy the benefits of both indoor comfort and outdoor serenity. Enquire now to arrange a viewing and witness the endless possibilities this property has to offer.
EPC Rating: D
Key Features
- Semi detached
- Popular location
- Close to motorway access
- Close to local amenities
- Freehold
- Conservatory
- Driveway
- Front and rear gardens
Property Details
- Property type: House
- Approx Sq Feet: 775 sqft
- Plot Sq Feet: 1,808 sqft
- Property Age Bracket: 1990s
- Council Tax Band: B
Rooms
Kitchen
A mix of wall and base units, chrome sink with drainer and mixer tap, washing machine point, gas hob, electric oven, fridge / freezer point, radiator, spotlights to the ceiling, uPVC double glazed window.
Hallway
Laminate flooring, smoke alarm, uPVC double glazed door, radiator and storage cupboard.
Downstairs WC
Vanity unit with sink and chrome taps, frosted uPVC double glazed window, WC, tiled flooring and ceiling light point.
Lounge
Two radiators, gas fire, uPVC double glazed window, uPVC double glazed patio doors, ceiling light point and laminate flooring.
Conservatory
Tiled flooring, uPVC double glazed windows, electrical sockets and two side wall light points.
Landing
Fitted carpet, radiator, storage cupboard housing water tank, smoke alarm and loft access point.
Bedroom one
Fitted carpet, two uPVC double glazed windows, fitted storage, fitted dressing table and mirror, radiator and ceiling light point.
Bedroom two
Laminate flooring, radiator, uPVC double glazed window and ceiling light point.
Bedroom three
Fitted carpet, uPVC double glazed window, fitted carpet, ceiling light point and radiator.
Bathroom
Frosted uPVC double glazed window, push button WC, sink with chrome taps, towel rail, radiator, path with mains fed shower, partially tiled walls and laminate flooring.
Floorplans
Outside Spaces
Rear Garden
Rear garden with fenced boundaries, paved patio area, laid to lawn area and side gate access to the driveway.
Front Garden
Laid to lawn, mature bushes and shrubs and path leading to the front door.
Parking Spaces
Driveway
Capacity: 1
Location
Properties you may like
By Fardella & Bell Estate Agents




































