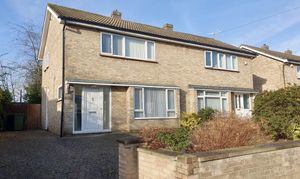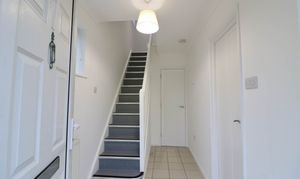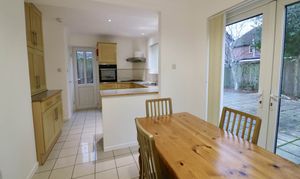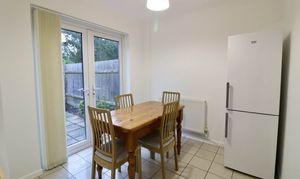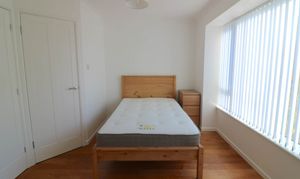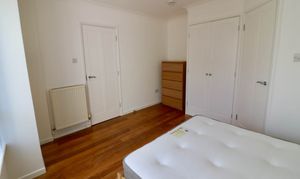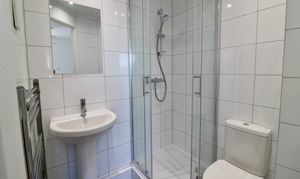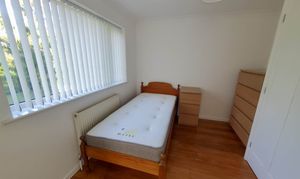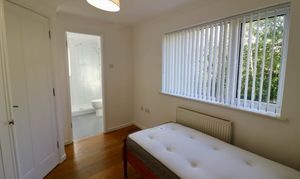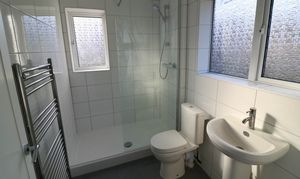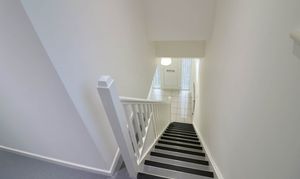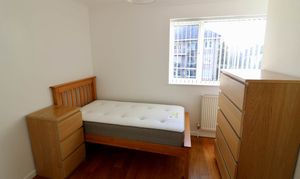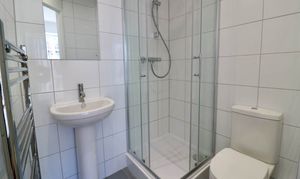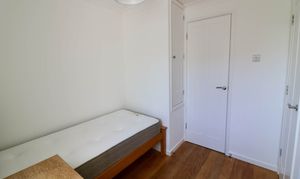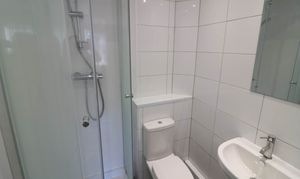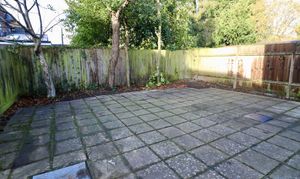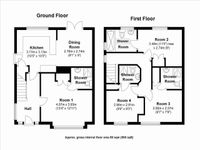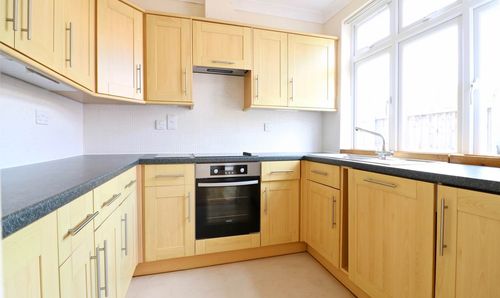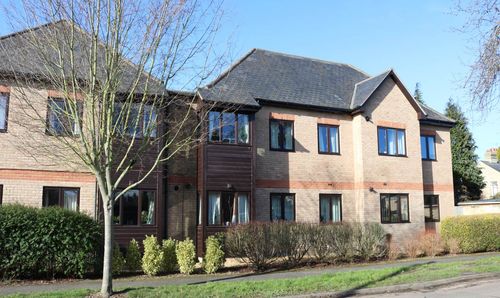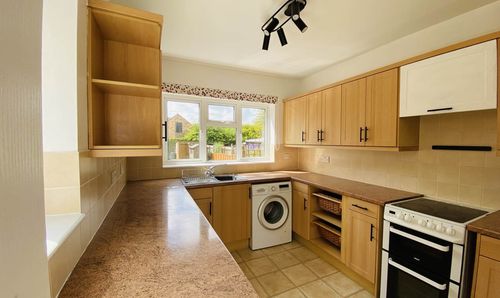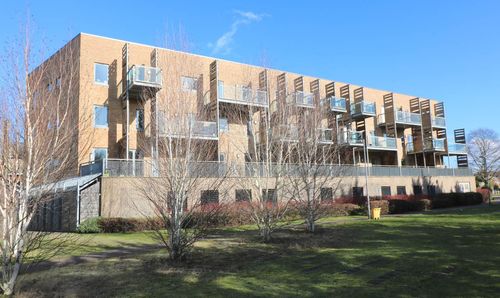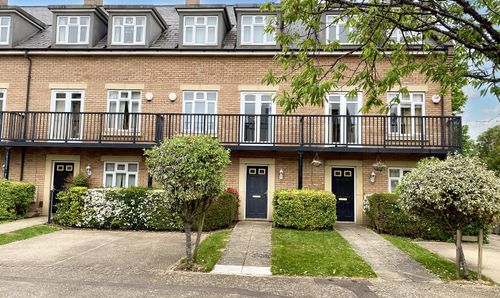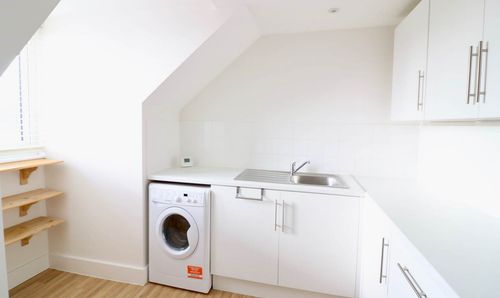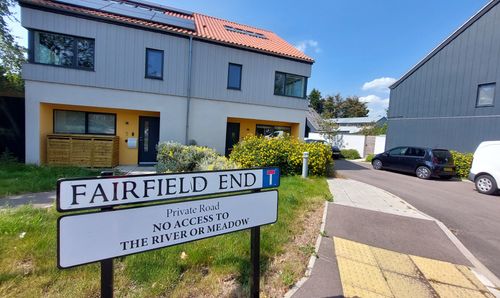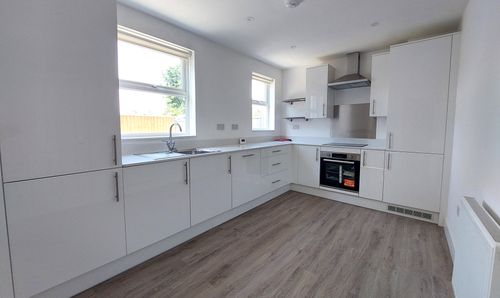4 Bedroom Semi Detached House Share, Carlton Way, Cambridge, CB4
Carlton Way, Cambridge, CB4
.jpeg)
Cambridge Property Lettings
Rose & Crown House, 110, Newmarket Road, Cambridge
Description
A 4-bedroom semi-detached house available to a group of friends looking to share a lovely space together. Each of the 4 bedrooms boasts its own ensuite shower room, providing ultimate privacy and convenience for all occupants. Conveniently situated for the Science Park and city.
Accommodation includes a fitted kitchen with white goods open to a communal area with patio doors opening to the rear garden. 3 single bedrooms and 1 double bedroom each with an en-suite shower room. The property benefits from a driveway providing off street parking and low maintenance garden to the rear and is conveniently situated for the Science Park and city. Note - Available to four employed sharers who know each other on a joint & several tenancy, not as individual rooms.
EPC Rating: D
Key Features
- Council Tax Band D
- Gas fired heating
- EPC rating D
- Oven with Gas Hob
- Fridge Freezer
- Washer/dryer
- Off Road Parking for 2 Cars
- Rear Patio Garden
- 4 Bedrooms
- 4 Bathrooms
Property Details
- Property type: House Share
- Approx Sq Feet: 893 sqft
- Plot Sq Feet: 2,260 sqft
- Council Tax Band: D
Rooms
Referencing
Salary required for referencing purposes must be no less than £19,500.00 per annum, per tenant.
Holding Deposit & Security Deposit
Holding Deposit of 1 weeks rent payable upon acceptance of a tenancy application which is off-set against the first rent payment, worked out as rent x 12 (months) ÷ 52 (weeks). Non refundable if you fail referencing, Right to Rent checks, provide any misleading information or withdraw before the tenancy is signed. 2) Security Deposit = 5 weeks rent worked out as £(rent) x 12 (months in a year) ÷ 52 (weeks in a year) x 5 (weeks).
Pictures
Pictures provided are for guidance, and to give an overall impression of the property. Photos may have been taken when items were newly installed, and do not necessarily mean they are new or will be provided when a tenancy starts. NOTE - a wide angle lens may have been used to ensure as much of the room is included for viewers information.
Floor plans
Floor plans are provided as a guide for the layout. Measurements taken are a maximum and may reduce in part. Prospective tenants are advised to take their own measurements if precise dimensions are required.
Residential Area
The property is situated within a residential area and residents may include, for example, families with children, night shift workers, professional sharers or elderly people. Sharers taking on a tenancy in the property are asked to be considerate to their neighbours and mindful of residents within the local area.
Broadband & Mobile Checker
Broadband Type and Mobile Signal/Coverage can be checked at Ofcom's Broadband and mobile coverage checker: https://www.ofcom.org.uk/phones-and-broadband/coverage-and-speeds/ofcom-checker
Floorplans
Outside Spaces
Rear Garden
Patio with shrub, tree border
Parking Spaces
Driveway
Capacity: 2
Location
Properties you may like
By Cambridge Property Lettings
