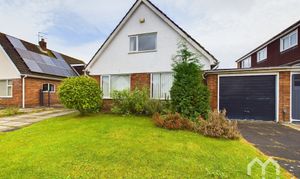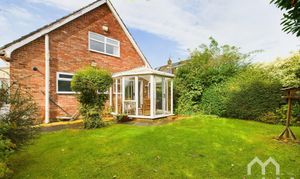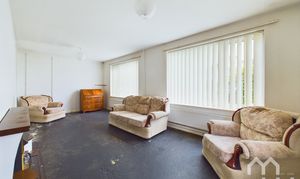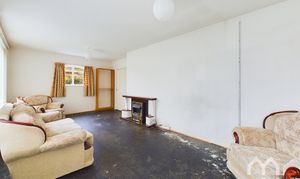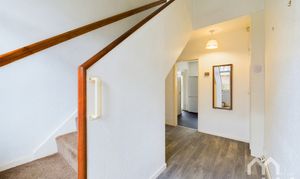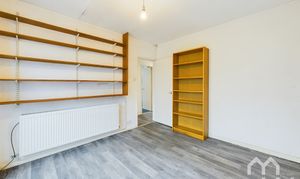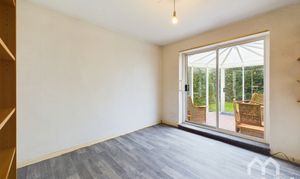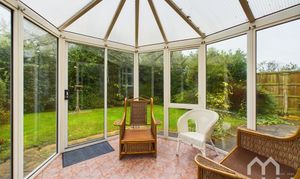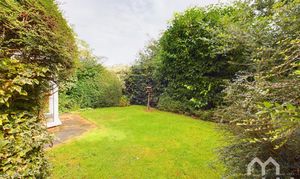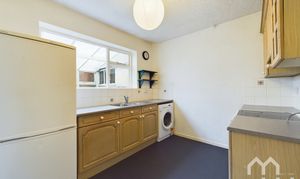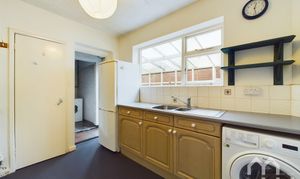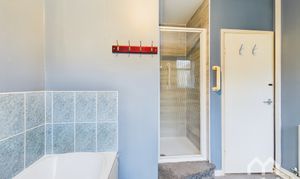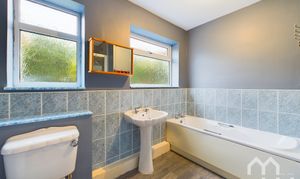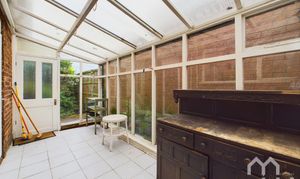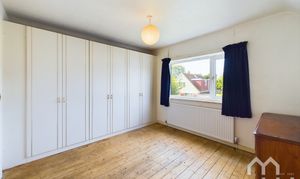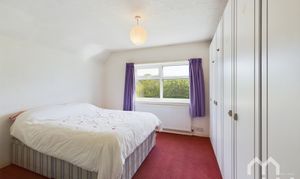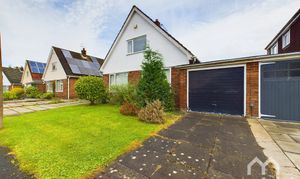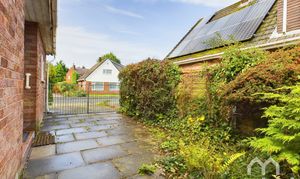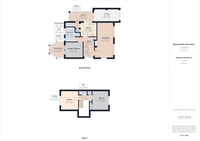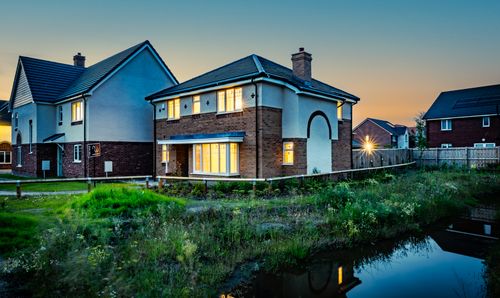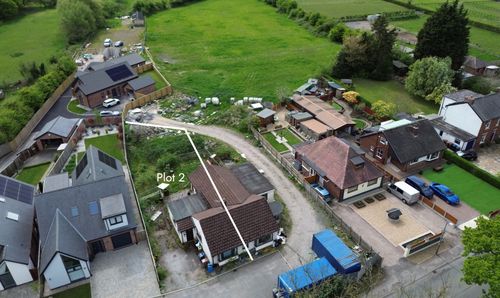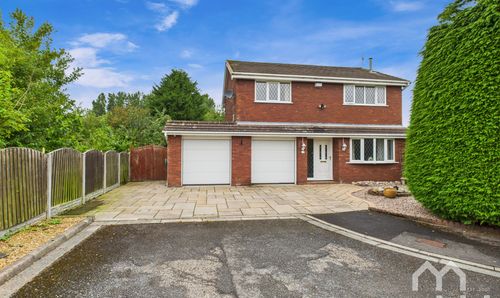3 Bedroom Detached House, Pinfold, Longton, PR4
Pinfold, Longton, PR4
Description
The generous hallway with vaulted ceiling and galleried landing is a welcoming space giving access to the ground floor rooms. The large lounge to the front of the home has dual aspect windows allowing natural light to flood the room, and is large enough to be a diner as well as a sitting area. Access to the kitchen could easily be reinstated via a second doorway or could be made open plan. There is an additional reception room or indeed ground floor bedroom if needed, as well as the ground floor bathroom and kitchen, making ground floor living achievable.
There are two double bedrooms to the first floor, both with storage solutions, as well as a convenient separate WC and wash hand basin.
The outside space of this property features a predominantly laid to lawn garden with well-established shrubbery. To the right of the property, a driveway leads to the garage, offering secure parking and additional storage space. To the left, a second driveway with gated access provides a convenient side entrance.
Longton is a highly desirable area in which to live, and you don't get any more central than this. This home is located just a few minutes walk to supermarkets, medical centre, pharmacies and bars and restaurants. The property is within catchment of various popular local schools making it also ideal for families.
EPC Rating: D
Key Features
- Detached three bedroom property
- Opportunity to renovate and add value
- Much sought after central Longton location close to shops, schools etc
- Ground floor bathroom and first floor WC
- Large lounge and conservatory
- Double driveway and garage
Property Details
- Property type: House
- Plot Sq Feet: 3,843 sqft
- Council Tax Band: D
Rooms
Entrance Hallway
Access to understairs storage. Door and glazed panels to side.
View Entrance Hallway PhotosKitchen
Range of wall and base units with recessed 1.5 sink into counter top. Freestanding electric oven and hob. Larder cupboard. Plumbed for washing machine. Window to side.
View Kitchen PhotosUtility Room
Space for drier. Boiler.
Ground Floor Bedroom/Reception Room
Open to conservatory. Sliding glass door to rear.
View Ground Floor Bedroom/Reception Room PhotosBathroom
Four piece suite comprising of panelled bath, walk in shower cubicle with mains shower, pedestal wash hand basin and WC. Partly tiled walls. Window to side.
View Bathroom PhotosLanding
Access to airing cupboard.
First Floor WC
WC and pedestal sink.
Floorplans
Outside Spaces
Front Garden
Mostly laid to lawn, with established shrubbery. Driveway to right and access to garage. Driveway to left with gated access to side entrance.
View PhotosParking Spaces
Garage
Capacity: 1
Driveway
Capacity: 3
Two driveways offering off-road parking.
Location
Properties you may like
By MovingWorks Limited
