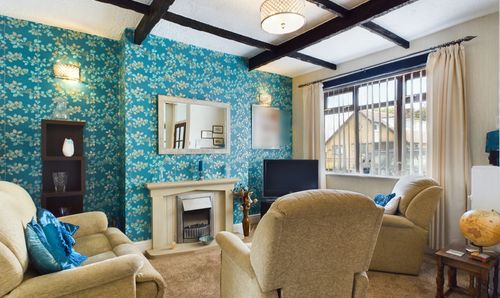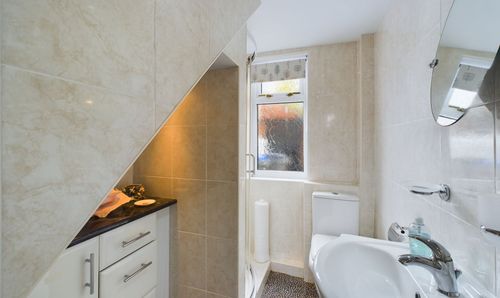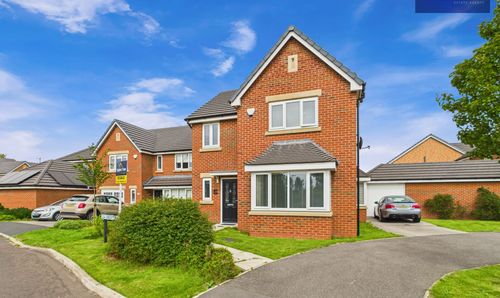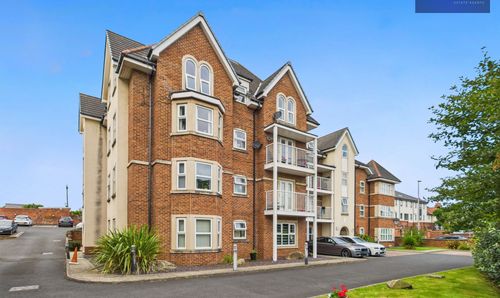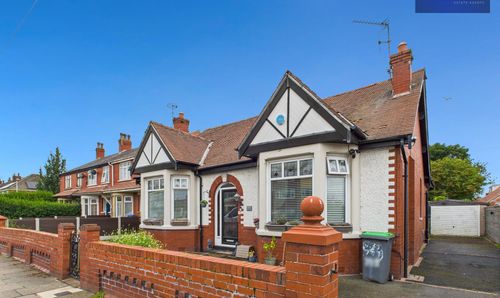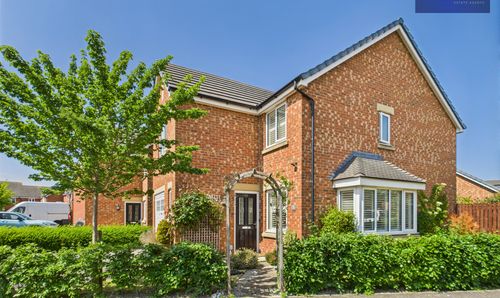3 Bedroom End of Terrace House, Common Edge Road, Blackpool, FY4
Common Edge Road, Blackpool, FY4
Description
EPC Rating: D
Key Features
- GF Bathroom
- New Boiler (Feb 23)
Property Details
- Property type: House
- Plot Sq Feet: 710 sqft
- Property Age Bracket: Victorian (1830 - 1901)
- Council Tax Band: A
Rooms
Hallway
Approached via a UPVC double glazed entrance door, further panel door leading to;
Lounge
UPVC double glazed window to the front elevation, feature living flame effect electric fire set in surround, beam ceiling, double radiator. Built-in meter cupboard housing gas and electric metres and the fuse box. Door leads to staircase leading to first floor landing. Sliding door into;
View Lounge PhotosKitchen
Fitted with a matching range of base and eye level pine units with round edge worktops. Single drainer stainless steel sink with mixer tap, plumbed for automatic washing machine, gas point for cooker and space for fridge freezer. Wooden laminate flooring, single panel radiator, panelled ceiling and a UPVC double glazed window to the rear elevation. UPVC double glazed door leads to the garden. Further door leads into;
View Kitchen PhotosBathroom
Fitted with a three-piece white suite comprising shower enclosure, wash hand basin with storage beneath and low flush WC. Full height tiling to all walls, heated towel rail. UPVC double opaque glazed window to the rear elevation.
View Bathroom PhotosLanding
UPVC double opaque glazed window to the rear elevation, radiator, cornice style ceiling, access to part boarded loft with pulldown ladder and light connected.
Bedroom 1
Fitted with a range of wardrobes with hanging rails, shelving and overhead storage, double radiator, cornice style ceiling and a UPVC double glazed window to the front elevation.
View Bedroom 1 PhotosBedroom 2
UPVC double glazed window to the rear elevation, radiator, cornice style ceiling. Built-in storage cupboard which houses the gas combination boiler (installed in February 2023).
View Bedroom 2 PhotosBedroom 3
UPVC double glazed window to the front elevation, cornice style ceiling, radiator.
View Bedroom 3 PhotosFloorplans
Outside Spaces
Rear Garden
Enclosed west facing paved yard with raised borders and side gated access. Brick built outbuilding.
View PhotosParking Spaces
On street
Capacity: 1
Location
Properties you may like
By Stephen Tew Estate Agents












